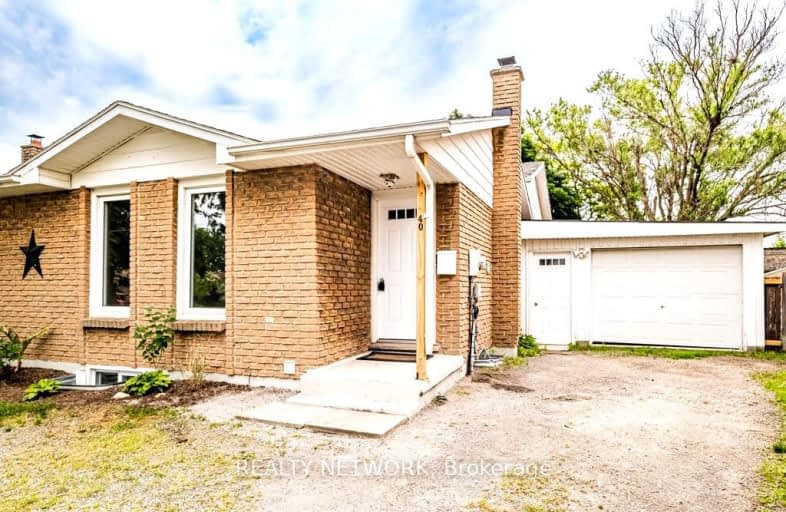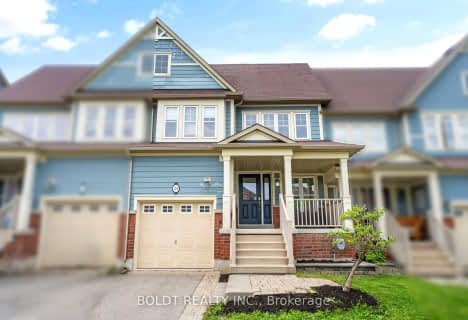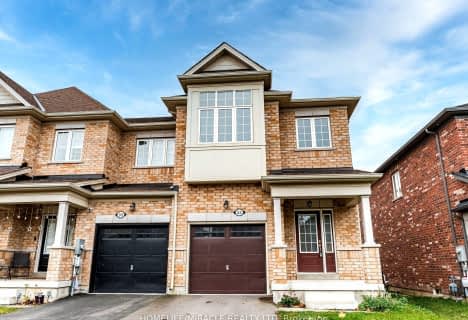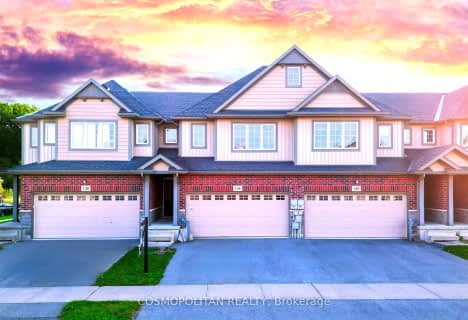Car-Dependent
- Most errands require a car.
Some Transit
- Most errands require a car.
Somewhat Bikeable
- Most errands require a car.

Burleigh Hill Public School
Elementary: PublicÉÉC Sainte-Marguerite-Bourgeoys-St.Cath
Elementary: CatholicWestmount Public School
Elementary: PublicSt Charles Catholic Elementary School
Elementary: CatholicMonsignor Clancy Catholic Elementary School
Elementary: CatholicRichmond Street Public School
Elementary: PublicDSBN Academy
Secondary: PublicThorold Secondary School
Secondary: PublicSt Catharines Collegiate Institute and Vocational School
Secondary: PublicLaura Secord Secondary School
Secondary: PublicSir Winston Churchill Secondary School
Secondary: PublicDenis Morris Catholic High School
Secondary: Catholic-
Neelon Park
3 Neelon St, St. Catharines ON 1.74km -
Burgoyne Woods Dog Park
70 Edgedale Rd, St. Catharines ON 3.19km -
St. Catharines Rotary Park
St. Catharines ON 3.74km
-
Tom Daley
1355 Upper's Lane, Thorold ON 1.07km -
BMO Bank of Montreal
9 Pine St N, Thorold ON L2V 3Z9 1.41km -
RBC Royal Bank
52 Front St S, Thorold ON L2V 1W9 1.56km
- — bath
- — bed
192 WINTERBERRY Boulevard, Thorold, Ontario • L2V 0C2 • 558 - Confederation Heights
- 3 bath
- 3 bed
- 1500 sqft
53 Sparkle Drive, Thorold, Ontario • L2V 0B7 • 560 - Rolling Meadows
- 3 bath
- 3 bed
- 1100 sqft
100 Baker Street, Thorold, Ontario • L2V 3P4 • 557 - Thorold Downtown
- — bath
- — bed
- — sqft
138 Winterberry Boulevard, Thorold, Ontario • L2V 0C1 • 558 - Confederation Heights


















