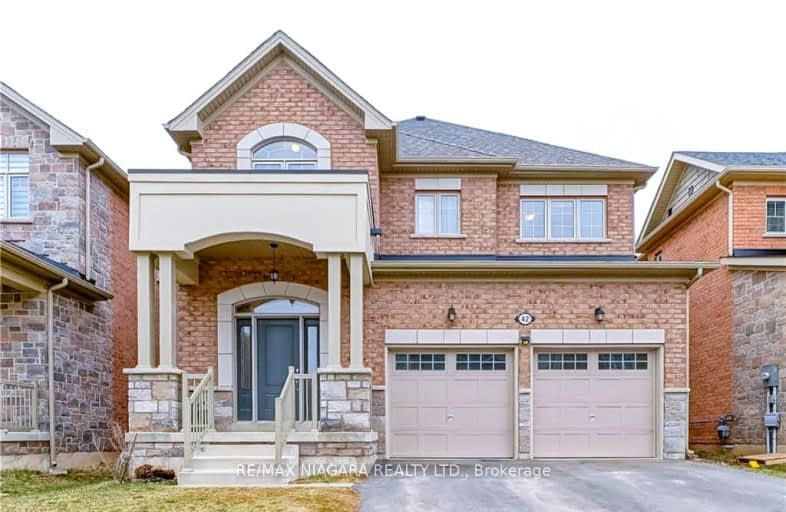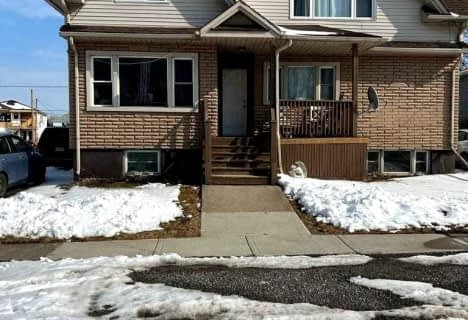Car-Dependent
- Almost all errands require a car.
Minimal Transit
- Almost all errands require a car.
Somewhat Bikeable
- Most errands require a car.

Prince of Wales Public School
Elementary: PublicWestmount Public School
Elementary: PublicOntario Public School
Elementary: PublicSt Charles Catholic Elementary School
Elementary: CatholicMonsignor Clancy Catholic Elementary School
Elementary: CatholicRichmond Street Public School
Elementary: PublicThorold Secondary School
Secondary: PublicWestlane Secondary School
Secondary: PublicSaint Michael Catholic High School
Secondary: CatholicSaint Paul Catholic High School
Secondary: CatholicSir Winston Churchill Secondary School
Secondary: PublicDenis Morris Catholic High School
Secondary: Catholic-
South Hills Mountain Bike Trails
Ontario 3.41km -
Neelon Park
3 Neelon St, St. Catharines ON 4.78km -
Treeview Park
2A Via Del Monte (Allanburg Road), St. Catharines ON 4.86km
-
Scotiabank
17 Clairmont St, Thorold ON L2V 1R2 3.67km -
HSBC ATM
63 Front St S, Thorold ON L2V 0A7 3.74km -
Meridian Credit Union ATM
7107 Kalar Rd (at McLeod Rd), Niagara Falls ON L2H 3J6 4.82km











