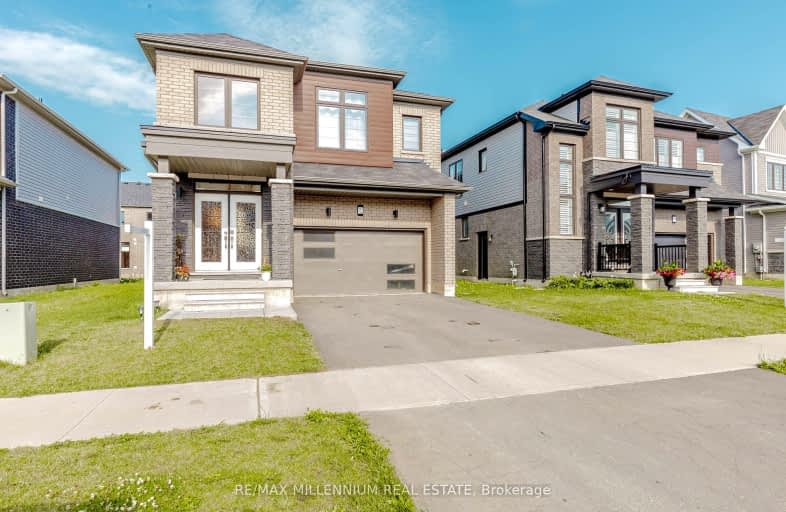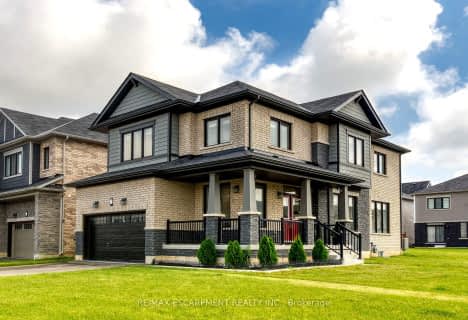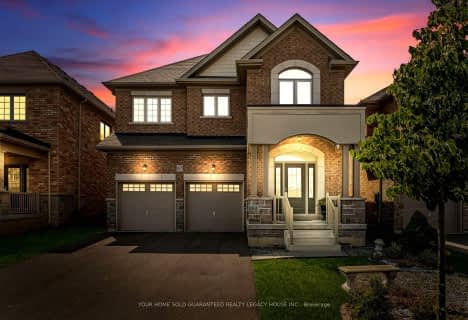Car-Dependent
- Almost all errands require a car.
7
/100
No Nearby Transit
- Almost all errands require a car.
0
/100
Somewhat Bikeable
- Most errands require a car.
27
/100

Prince of Wales Public School
Elementary: Public
4.67 km
Ontario Public School
Elementary: Public
1.56 km
St Charles Catholic Elementary School
Elementary: Catholic
5.20 km
Monsignor Clancy Catholic Elementary School
Elementary: Catholic
5.01 km
Richmond Street Public School
Elementary: Public
4.48 km
Forestview Public School
Elementary: Public
4.01 km
Thorold Secondary School
Secondary: Public
5.32 km
Westlane Secondary School
Secondary: Public
4.52 km
Saint Michael Catholic High School
Secondary: Catholic
3.79 km
Saint Paul Catholic High School
Secondary: Catholic
7.36 km
Sir Winston Churchill Secondary School
Secondary: Public
7.49 km
Denis Morris Catholic High School
Secondary: Catholic
7.55 km
-
South Hills Mountain Bike Trails
Ontario 3.88km -
Neelon Park
3 Neelon St, St. Catharines ON 5.81km -
Mount Carmel Park
Niagara Falls ON L2H 2Y3 6.14km
-
FirstOntario Credit Union
7885 McLeod Rd, Niagara Falls ON L2H 0G5 5.04km -
President's Choice Financial ATM
5125 Montrose Rd, Niagara Falls ON L2H 1K6 5.44km -
Hsbc, St. Catharines
460 St Davids Rd, St Catharines ON L2T 4E6 6.04km













