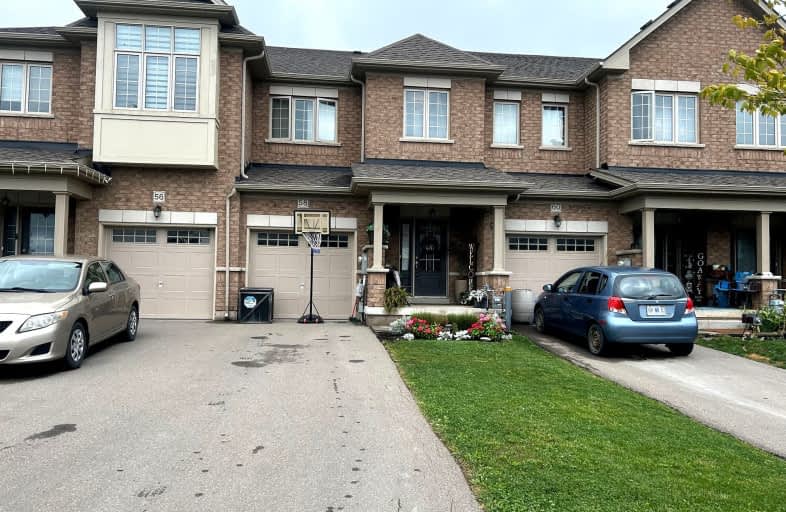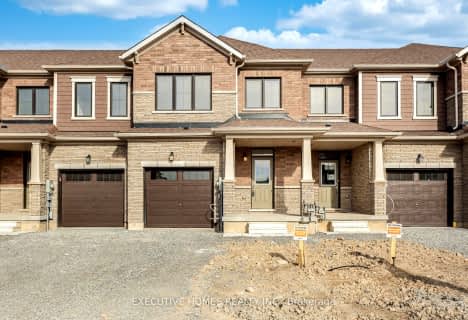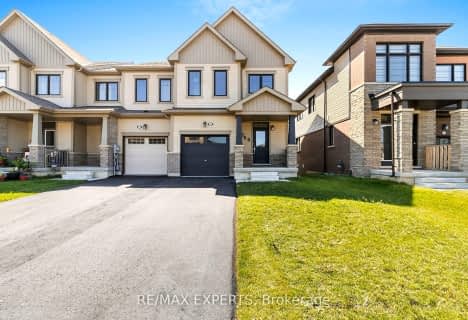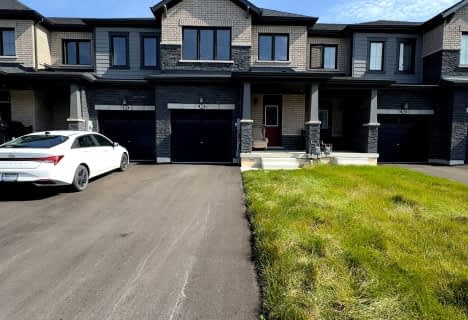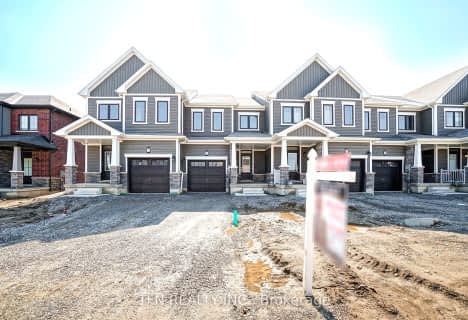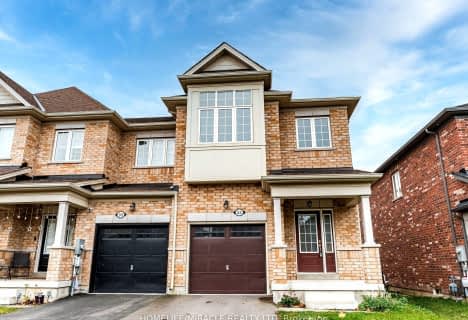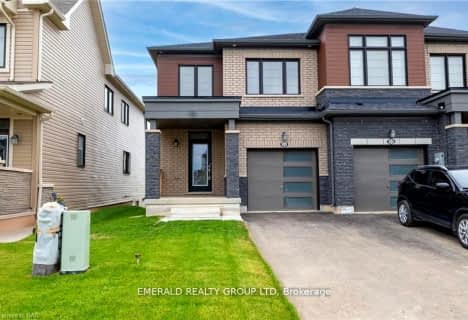Car-Dependent
- Almost all errands require a car.
Minimal Transit
- Almost all errands require a car.
Somewhat Bikeable
- Most errands require a car.

Prince of Wales Public School
Elementary: PublicWestmount Public School
Elementary: PublicOntario Public School
Elementary: PublicSt Charles Catholic Elementary School
Elementary: CatholicMonsignor Clancy Catholic Elementary School
Elementary: CatholicRichmond Street Public School
Elementary: PublicThorold Secondary School
Secondary: PublicWestlane Secondary School
Secondary: PublicSaint Michael Catholic High School
Secondary: CatholicSaint Paul Catholic High School
Secondary: CatholicSir Winston Churchill Secondary School
Secondary: PublicDenis Morris Catholic High School
Secondary: Catholic-
Neelon Park
3 Neelon St, St. Catharines ON 4.86km -
Mountain Locks Park
107 Merritt St, St. Catharines ON L2T 1J7 5.31km -
Franklin J Miller Park
Niagara Falls ON 6.8km
-
Scotiabank
7957 McLeod Rd, Niagara Falls ON L2H 0G5 5.31km -
FirstOntario Credit Union
7885 McLeod Rd, Niagara Falls ON L2H 0G5 5.47km -
Meridian Credit Union
210 Glendale Ave, St. Catharines ON L2T 3Y6 5.48km
- 3 bath
- 3 bed
- 1500 sqft
53 Sparkle Drive, Thorold, Ontario • L2V 0B7 • 560 - Rolling Meadows
- 3 bath
- 3 bed
- 1100 sqft
100 Baker Street, Thorold, Ontario • L2V 3P4 • 557 - Thorold Downtown
