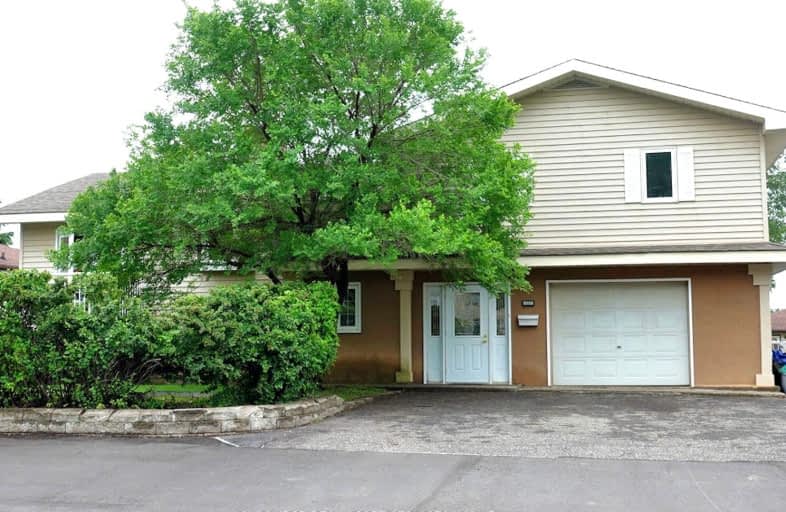Car-Dependent
- Almost all errands require a car.
Some Transit
- Most errands require a car.
Somewhat Bikeable
- Most errands require a car.

Our Lady of Charity Catholic Elementary School
Elementary: CatholicBishop E. Q. Jennings Senior Elementary School
Elementary: CatholicAlgonquin Avenue Public School
Elementary: PublicSt Pius X Catholic Elementary School
Elementary: CatholicHoly Cross Catholic Elementary School
Elementary: CatholicWoodcrest Public School
Elementary: PublicLakehead Alternative School
Secondary: PublicÉcole secondaire catholique de La Vérendrye
Secondary: CatholicSuperior Collegiate and Vocational Institute
Secondary: PublicSir Winston Churchill Collegiate and Vocational Institute
Secondary: PublicHammarskjold High School
Secondary: PublicSt Ignatius High School
Secondary: Catholic-
County Park Playground
Thunder Bay ON 1.58km -
County Park Splash Pad
Thunder Bay ON 1.66km -
The Great Front Yard
Thunder Bay ON 1.74km
-
TD Canada Trust ATM
1090 Dawson Rd, Thunder Bay ON P7B 5V1 1.15km -
TD Bank Financial Group
1090 Dawson Rd, Thunder Bay ON P7B 5V1 1.15km -
Bmo
Dawson Rd, Thunder Bay ON 1.29km








