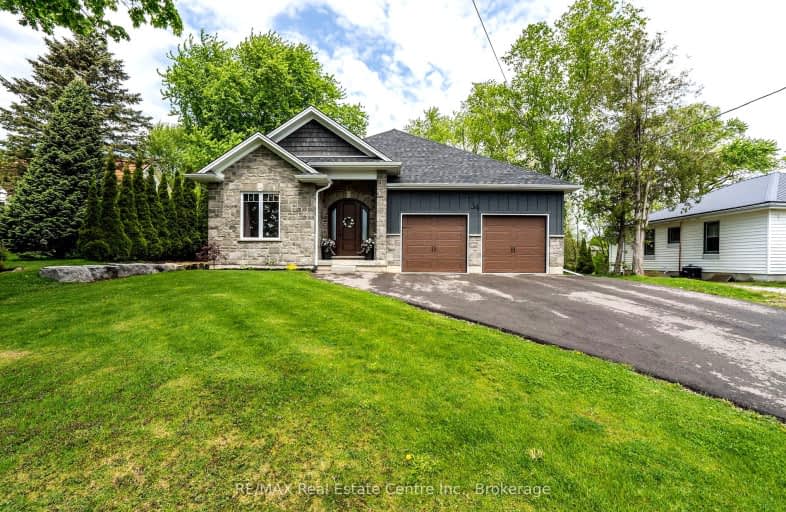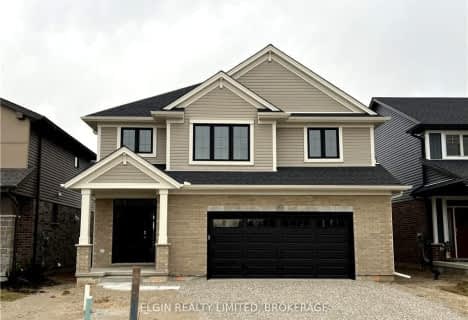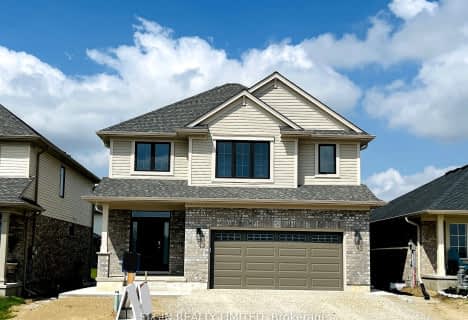Somewhat Walkable
- Some errands can be accomplished on foot.
Somewhat Bikeable
- Most errands require a car.

Monsignor J H O'Neil School
Elementary: CatholicCourtland Public School
Elementary: PublicSt Joseph's School
Elementary: CatholicSouth Ridge Public School
Elementary: PublicWestfield Public School
Elementary: PublicAnnandale Public School
Elementary: PublicSt Don Bosco Catholic Secondary School
Secondary: CatholicWoodstock Collegiate Institute
Secondary: PublicSt Mary's High School
Secondary: CatholicCollege Avenue Secondary School
Secondary: PublicIngersoll District Collegiate Institute
Secondary: PublicGlendale High School
Secondary: Public-
The Park
Tillsonburg ON 1.29km -
Lake Lisgar Park
Tillsonburg ON 1.83km -
Gyulveszi Park
Tillsonburg ON N4G 1E5 2.13km
-
CIBC
680 Broadway St, Tillsonburg ON N4G 3S9 0.45km -
CIBC
200 Broadway St (Bridge St. W.), Tillsonburg ON N4G 5A7 2.39km -
Scotiabank
199 Broadway St, Tillsonburg ON N4G 3P9 2.46km
- 4 bath
- 5 bed
- 3000 sqft
81 Woodland Crescent, Tillsonburg, Ontario • N4G 4G6 • Tillsonburg


















