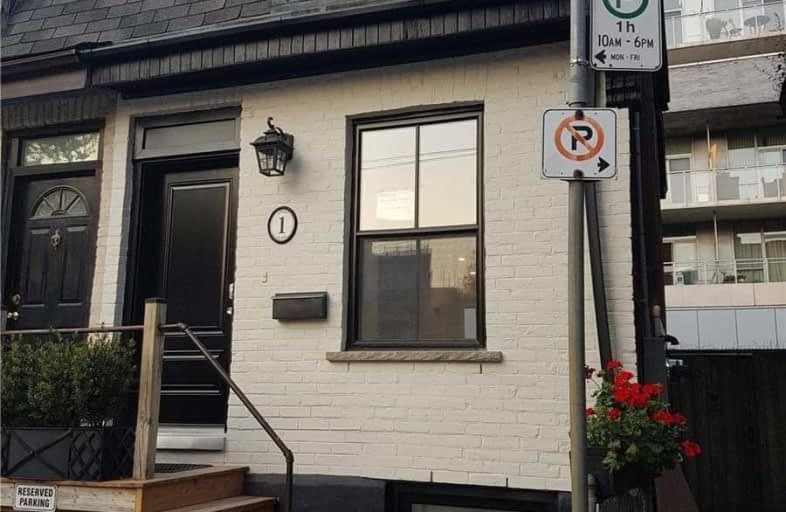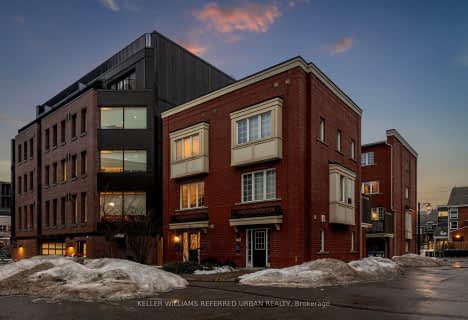Note: Property is not currently for sale or for rent.

-
Type: Att/Row/Twnhouse
-
Style: 2-Storey
-
Lot Size: 12.58 x 43 Feet
-
Age: No Data
-
Taxes: $3,370 per year
-
Days on Site: 7 Days
-
Added: May 25, 2021 (1 week on market)
-
Updated:
-
Last Checked: 1 month ago
-
MLS®#: C5247128
-
Listed By: Real estate homeward, brokerage
Gorgeous Corktown Renovation! Downtown Living At It's Best. Come See This Completely Renovated 2018 End Unit. All New Wiring & Plumbing & Hardwood Throughout. Stunning Custom Kitchen W/ Quartz Countertop & Backsplash. High-End S.S Appl & W/O To Deck. Master Has Beautiful Custom Built-Ins, 2nd Floor Spa Bath & Soaker Tub. High Basement & Fully Reno'd 2nd Bath 3Pc Bath & Frameless Shower. Great Condo Alternative No Condo Fees! Priced To Sell. Bring An Offer.
Extras
Include: Gas Stove, Fridge, Dishwasher, Built-In Microwave, Washer & Dryer, W/Cs. Gb&E, Elf. Home Features Custom Stair Railing & Posts, 2nd Floor Skylight & 2 Story Deck. Close To Transit, Restaurants, Distillery. Street Parking Available.
Property Details
Facts for 1 Ashby Place, Toronto
Status
Days on Market: 7
Last Status: Sold
Sold Date: Jun 01, 2021
Closed Date: Jul 06, 2021
Expiry Date: Aug 27, 2021
Sold Price: $980,000
Unavailable Date: Jun 01, 2021
Input Date: May 25, 2021
Prior LSC: Listing with no contract changes
Property
Status: Sale
Property Type: Att/Row/Twnhouse
Style: 2-Storey
Area: Toronto
Community: Moss Park
Availability Date: 30 Days Tba
Inside
Bedrooms: 2
Bathrooms: 2
Kitchens: 1
Rooms: 5
Den/Family Room: No
Air Conditioning: Central Air
Fireplace: No
Laundry Level: Lower
Washrooms: 2
Building
Basement: Finished
Heat Type: Forced Air
Heat Source: Gas
Exterior: Brick
Water Supply: Municipal
Special Designation: Unknown
Parking
Driveway: None
Garage Type: None
Fees
Tax Year: 2020
Tax Legal Description: Lt 1 Pl 187E Toronto ; T/W Es61249
Taxes: $3,370
Land
Cross Street: King And Sumach St
Municipality District: Toronto C08
Fronting On: East
Pool: None
Sewer: Sewers
Lot Depth: 43 Feet
Lot Frontage: 12.58 Feet
Additional Media
- Virtual Tour: https://unbranded.youriguide.com/1_ashby_pl_toronto_on/
Rooms
Room details for 1 Ashby Place, Toronto
| Type | Dimensions | Description |
|---|---|---|
| Living Main | 3.29 x 5.73 | Open Concept, B/I Closet, Hardwood Floor |
| Dining Main | 3.29 x 5.73 | Open Concept, Hardwood Floor |
| Kitchen Main | 3.29 x 2.74 | Modern Kitchen, Renovated, W/O To Deck |
| Master 2nd | 3.44 x 3.35 | Hardwood Floor, Closet, B/I Closet |
| 2nd Br 2nd | 2.68 x 3.44 | Hardwood Floor, Sliding Doors, W/O To Deck |
| Rec Bsmt | 3.14 x 7.53 | Finished, 3 Pc Bath, Hardwood Floor |
| XXXXXXXX | XXX XX, XXXX |
XXXX XXX XXXX |
$XXX,XXX |
| XXX XX, XXXX |
XXXXXX XXX XXXX |
$XXX,XXX | |
| XXXXXXXX | XXX XX, XXXX |
XXXXXXX XXX XXXX |
|
| XXX XX, XXXX |
XXXXXX XXX XXXX |
$X,XXX,XXX | |
| XXXXXXXX | XXX XX, XXXX |
XXXXXXX XXX XXXX |
|
| XXX XX, XXXX |
XXXXXX XXX XXXX |
$X,XXX,XXX | |
| XXXXXXXX | XXX XX, XXXX |
XXXXXXX XXX XXXX |
|
| XXX XX, XXXX |
XXXXXX XXX XXXX |
$XXX,XXX | |
| XXXXXXXX | XXX XX, XXXX |
XXXX XXX XXXX |
$XXX,XXX |
| XXX XX, XXXX |
XXXXXX XXX XXXX |
$XXX,XXX |
| XXXXXXXX XXXX | XXX XX, XXXX | $980,000 XXX XXXX |
| XXXXXXXX XXXXXX | XXX XX, XXXX | $887,000 XXX XXXX |
| XXXXXXXX XXXXXXX | XXX XX, XXXX | XXX XXXX |
| XXXXXXXX XXXXXX | XXX XX, XXXX | $1,099,000 XXX XXXX |
| XXXXXXXX XXXXXXX | XXX XX, XXXX | XXX XXXX |
| XXXXXXXX XXXXXX | XXX XX, XXXX | $1,250,000 XXX XXXX |
| XXXXXXXX XXXXXXX | XXX XX, XXXX | XXX XXXX |
| XXXXXXXX XXXXXX | XXX XX, XXXX | $999,900 XXX XXXX |
| XXXXXXXX XXXX | XXX XX, XXXX | $545,000 XXX XXXX |
| XXXXXXXX XXXXXX | XXX XX, XXXX | $499,900 XXX XXXX |

St Paul Catholic School
Elementary: CatholicQueen Alexandra Middle School
Elementary: PublicMarket Lane Junior and Senior Public School
Elementary: PublicSprucecourt Junior Public School
Elementary: PublicNelson Mandela Park Public School
Elementary: PublicLord Dufferin Junior and Senior Public School
Elementary: PublicMsgr Fraser College (St. Martin Campus)
Secondary: CatholicInglenook Community School
Secondary: PublicSEED Alternative
Secondary: PublicEastdale Collegiate Institute
Secondary: PublicCALC Secondary School
Secondary: PublicRosedale Heights School of the Arts
Secondary: Public- 2 bath
- 3 bed
- 1500 sqft
150 Dalhousie Street, Vaughan, Ontario • L4L 0L7 • Vaughan Grove
- 3 bath
- 3 bed
- 1500 sqft
98 Dalhousie Street, Vaughan, Ontario • L4L 0L7 • Vaughan Grove
- 3 bath
- 2 bed
68 Raffeix Lane, Toronto, Ontario • M5A 3P1 • Regent Park





