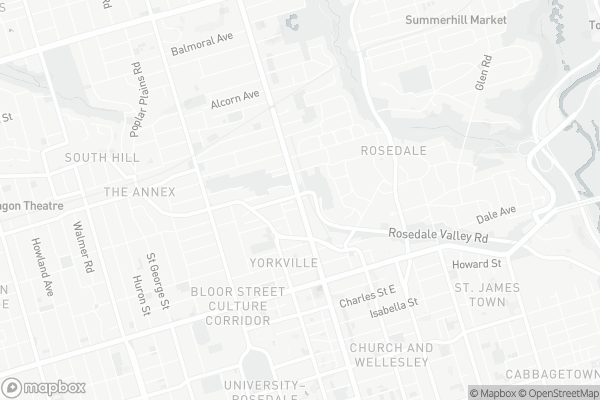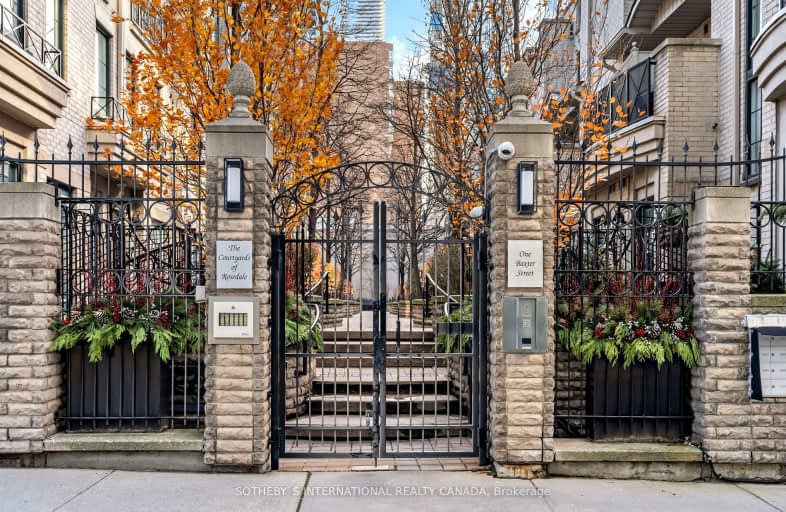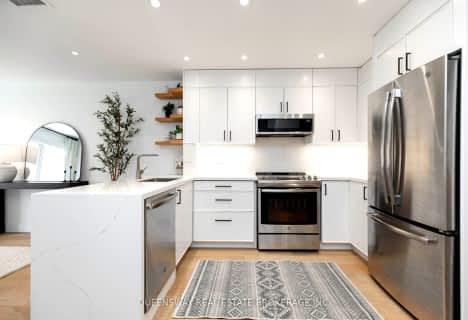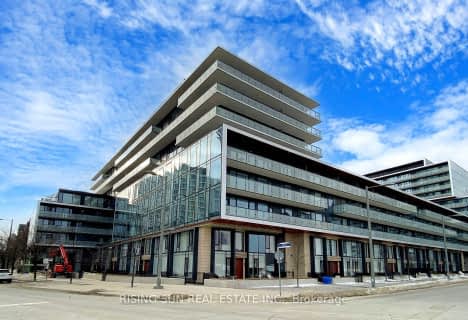Walker's Paradise
- Daily errands do not require a car.
Excellent Transit
- Most errands can be accomplished by public transportation.
Very Bikeable
- Most errands can be accomplished on bike.

Cottingham Junior Public School
Elementary: PublicRosedale Junior Public School
Elementary: PublicOur Lady of Perpetual Help Catholic School
Elementary: CatholicHuron Street Junior Public School
Elementary: PublicJesse Ketchum Junior and Senior Public School
Elementary: PublicDeer Park Junior and Senior Public School
Elementary: PublicNative Learning Centre
Secondary: PublicSubway Academy II
Secondary: PublicCollège français secondaire
Secondary: PublicMsgr Fraser-Isabella
Secondary: CatholicJarvis Collegiate Institute
Secondary: PublicSt Joseph's College School
Secondary: Catholic-
Rabba Fine Foods
40 Asquith Avenue, Toronto 0.48km -
The Market by Longo's
100 Bloor Street East, Toronto 0.6km -
Whole Foods Market
87 Avenue Road, Toronto 0.62km
-
Wine Wire
920 Yonge Street, Toronto 0.14km -
Wine Rack
1235 Bay Street, Toronto 0.51km -
LCBO
20 Bloor Street East, Toronto 0.54km
-
El Tenedor Restaurant
909 Yonge Street, Toronto 0.04km -
Monkey Sushi
901 Yonge Street, Toronto 0.06km -
Rollstar Sushi
946 Yonge Street, Toronto 0.07km
-
Spring Cafe Bistro
931 Yonge Street, Toronto 0.01km -
Coffee Lunar
6-920 Yonge Street, Toronto 0.14km -
Black Camel
4 Crescent Road, Toronto 0.21km
-
Evig Holding Co
1235 Bay Street, Toronto 0.5km -
CIBC Branch with ATM
2 Bloor Street West, Toronto 0.55km -
TD Canada Trust Branch and ATM
1148 Yonge Street, Toronto 0.55km
-
Canadian Tire Gas+
835 Yonge Street, Toronto 0.26km -
Shell
1077 Yonge Street, Toronto 0.47km -
Esso
150 Dupont Street, Toronto 1.16km
-
Power Institute
921 Yonge Street, Toronto 0.03km -
the momentum active company Ltd
77 McMurrich Street, Toronto 0.09km -
889 Community
889 Yonge Street, Toronto 0.1km
-
Budd Sugarman Park
Old Toronto 0.08km -
Budd Sugarman Park
955 Yonge Street, Toronto 0.09km -
Severn Creek Park
and also, 8 R Cluny Dr, 100 Rosedale Valley Road, Toronto 0.15km
-
Christian Science Reading Room
927 Yonge Street, Toronto 0.01km -
Toronto Public Library - Yorkville Branch
22 Yorkville Avenue, Toronto 0.38km -
Toronto Public Library - Toronto Reference Library
789 Yonge Street, Toronto 0.42km
-
Toronto Medical Cannabis Prescriptions
890 A Yonge Street, Toronto 0.22km -
Apollo Cannabis Clinic (Online & Phone Appointments Only)
1255 Bay Street Unit 702, Toronto 0.46km -
ONE80 Health
35 A Hazelton Avenue, Toronto 0.5km
-
GMT Pharma Inc
871 Yonge Street, Toronto 0.14km -
Medisystem Pharmacy Inc
55 Belmont Street, Toronto 0.2km -
Shoppers Drug Mart
1027 Yonge Street, Toronto 0.27km
-
Cumberland Terrace
820 Yonge Street, Toronto 0.5km -
Hudson's Bay
44 Bloor Street East, Toronto 0.54km -
Ivy Bookkeeping,Payroll and Administration
2 Bloor Street West, Toronto 0.55km
-
Cineplex Cinemas Varsity and VIP
55 Bloor Street West, Toronto 0.74km -
Lewis Kay Casting
10 Saint Mary Street, Toronto 0.83km -
Cineplex Entertainment
1303 Yonge Street, Toronto 1.09km
-
El Tenedor Restaurant
909 Yonge Street, Toronto 0.04km -
Crown & Dragon
890 Yonge Street, Toronto 0.21km -
The Rebel House
1068 Yonge Street, Toronto 0.28km
More about this building
View 1 Baxter Street, Toronto- 2 bath
- 2 bed
- 1200 sqft
293 Mutual Street, Toronto, Ontario • M4Y 1X6 • Church-Yonge Corridor
- 2 bath
- 3 bed
- 1400 sqft
11-60 Carr Street, Toronto, Ontario • M5T 1B7 • Kensington-Chinatown
- 3 bath
- 3 bed
- 1200 sqft
S134-180 Mill Street, Toronto, Ontario • M5A 0V6 • Waterfront Communities C08
- 3 bath
- 3 bed
- 1200 sqft
S101-180 Mill Street, Toronto, Ontario • M5A 0V7 • Waterfront Communities C08
- 3 bath
- 3 bed
- 1200 sqft
Th105-120 Parliament Street, Toronto, Ontario • M5A 2Y8 • Moss Park
- 3 bath
- 3 bed
- 1400 sqft
TH04-120 Parliament Street, Toronto, Ontario • M5A 2Y8 • Moss Park














