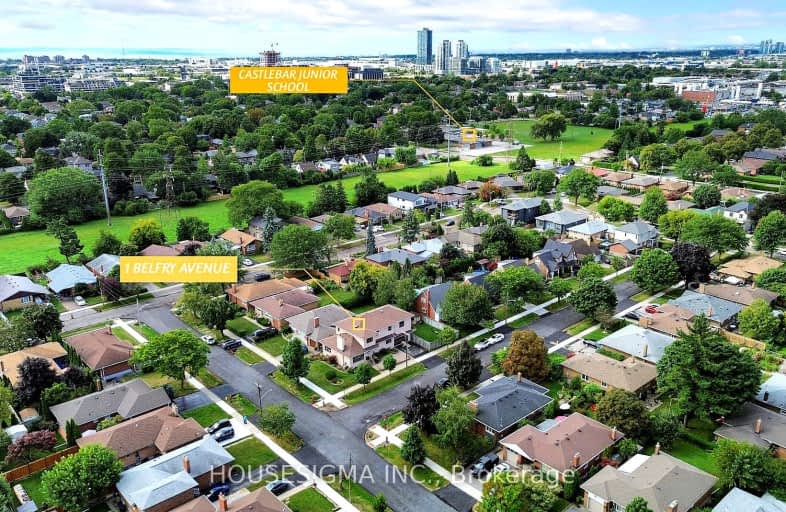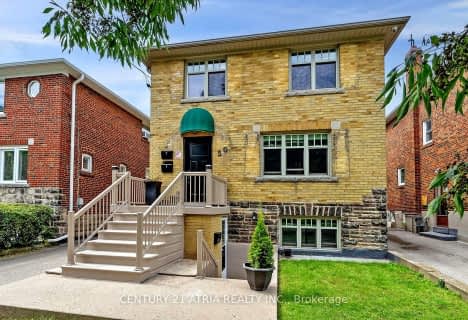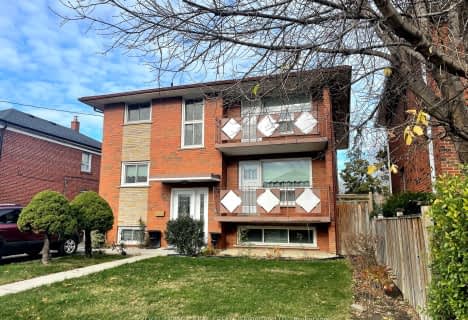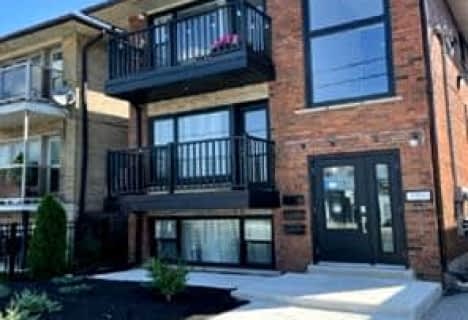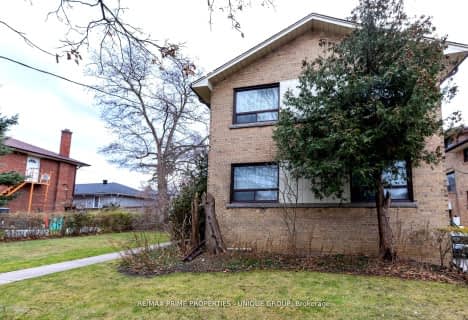Somewhat Walkable
- Some errands can be accomplished on foot.
59
/100
Good Transit
- Some errands can be accomplished by public transportation.
59
/100
Bikeable
- Some errands can be accomplished on bike.
60
/100

Karen Kain School of the Arts
Elementary: Public
0.94 km
St Louis Catholic School
Elementary: Catholic
1.20 km
Sunnylea Junior School
Elementary: Public
1.08 km
Holy Angels Catholic School
Elementary: Catholic
0.69 km
ÉÉC Sainte-Marguerite-d'Youville
Elementary: Catholic
0.54 km
Norseman Junior Middle School
Elementary: Public
0.40 km
Lakeshore Collegiate Institute
Secondary: Public
3.58 km
Runnymede Collegiate Institute
Secondary: Public
3.78 km
Etobicoke School of the Arts
Secondary: Public
0.70 km
Etobicoke Collegiate Institute
Secondary: Public
2.06 km
Father John Redmond Catholic Secondary School
Secondary: Catholic
4.32 km
Bishop Allen Academy Catholic Secondary School
Secondary: Catholic
0.50 km
-
Loggia Condominiums
1040 the Queensway (at Islington Ave.), Etobicoke ON M8Z 0A7 1.15km -
Park Lawn Park
Pk Lawn Rd, Etobicoke ON M8Y 4B6 1.42km -
Kenway Park
Kenway Rd & Fieldway Rd, Etobicoke ON M8Z 3L1 1.63km
-
CIBC
2990 Bloor St W (at Willingdon Blvd.), Toronto ON M8X 1B9 1.62km -
CIBC
4914 Dundas St W (at Burnhamthorpe Rd.), Toronto ON M9A 1B5 2.23km -
CIBC
2935 Lake Shore Blvd W (at Islington Ave.), Etobicoke ON M8V 1J5 3.67km
