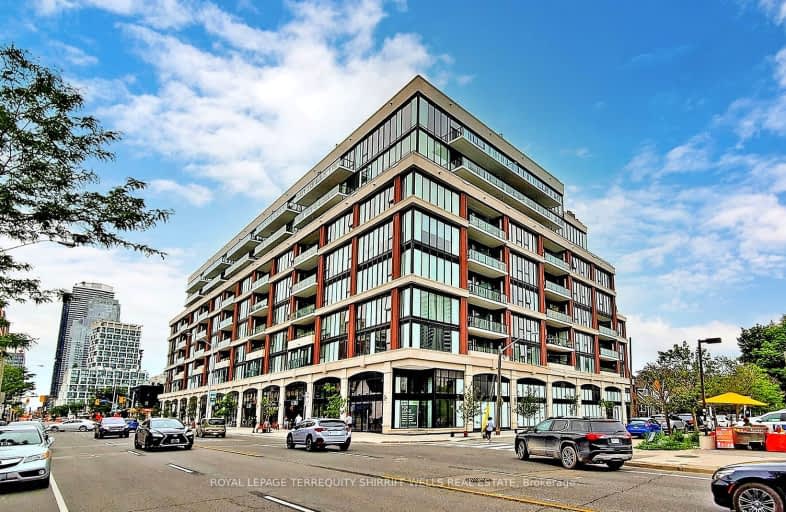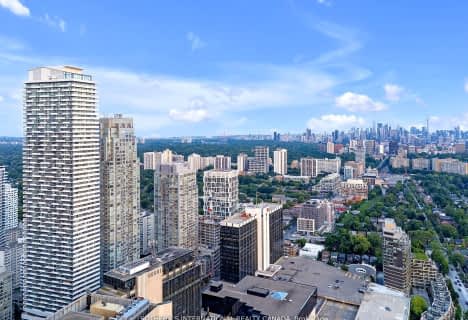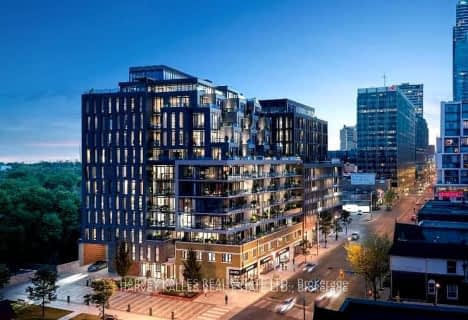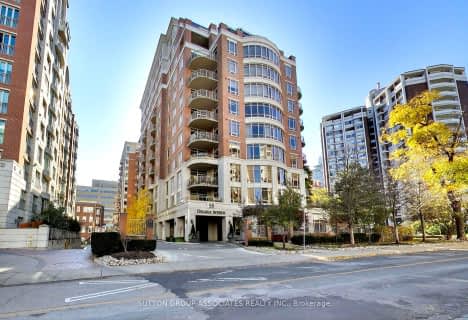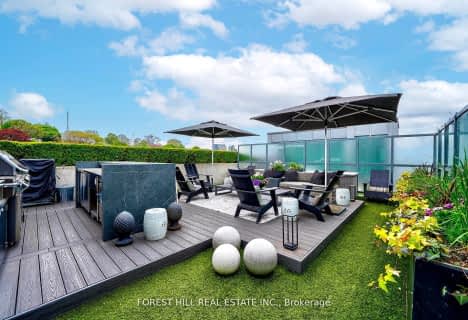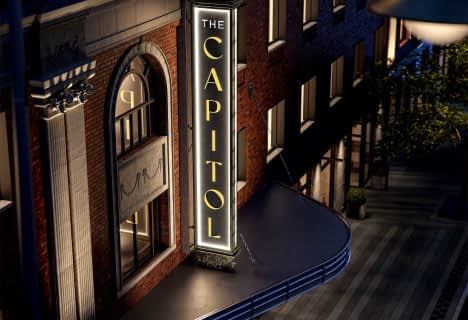Walker's Paradise
- Daily errands do not require a car.
Rider's Paradise
- Daily errands do not require a car.
Very Bikeable
- Most errands can be accomplished on bike.

Spectrum Alternative Senior School
Elementary: PublicSt Monica Catholic School
Elementary: CatholicJohn Fisher Junior Public School
Elementary: PublicDavisville Junior Public School
Elementary: PublicDeer Park Junior and Senior Public School
Elementary: PublicEglinton Junior Public School
Elementary: PublicMsgr Fraser College (Midtown Campus)
Secondary: CatholicForest Hill Collegiate Institute
Secondary: PublicMarshall McLuhan Catholic Secondary School
Secondary: CatholicNorth Toronto Collegiate Institute
Secondary: PublicLawrence Park Collegiate Institute
Secondary: PublicNorthern Secondary School
Secondary: Public-
Friends Fine Food & Groceries
1881 Yonge Street, Toronto 0.3km -
Metro
2300 Yonge Street, Toronto 0.81km -
Carload on yonge
2503 Yonge Street, Toronto 1.33km
-
LCBO
1955 Yonge Street, Toronto 0.06km -
Wine Rack
1920 Yonge Street Unit 109, Toronto 0.17km -
LCBO
101 Eglinton Avenue East, Toronto 0.79km
-
Khau Gully
1991 Yonge Street, Toronto 0.03km -
Sushi Supreme
1995 Yonge Street, Toronto 0.03km -
Sushi Zone
1992 Yonge Street, Toronto 0.03km
-
Rachel's Coffeehouse
2011 Yonge Street, Toronto 0.08km -
Tea Concept
2039 Yonge Street, Toronto 0.16km -
HotBlack Coffee
1921 Yonge Street, Toronto 0.18km
-
Bdo Remit
Canada 0.04km -
TD Canada Trust Branch and ATM
1966 Yonge Street, Toronto 0.09km -
OCTAGONPLUS PREPAID VISA CARD
1920 Yonge Street Suite 200, Toronto 0.18km
-
Petro-Canada
536 Mount Pleasant Road, Toronto 0.74km -
Chaplin Husky
861 Avenue Road, Toronto 0.74km -
Esso
866 Avenue Road, Toronto 0.79km
-
Toronto Kickboxing and Muay Thai Academy (TKMT Uptown)
1992 Yonge Street, Toronto 0.03km -
RingFit
1992 Yonge Street, Toronto 0.04km -
Articulate Bodies - A Boutique Pilates, Movement and Bodywork Studio in Midtown Toronto
1920 Yonge Street Suite 100C Lower Level, Toronto 0.17km
-
Fiona Nelson Parkette
45 Imperial Street, Toronto 0.17km -
Fiona Nelson Parkette
Old Toronto 0.17km -
Al Green Sculpture Park
77 Davisville Avenue, Toronto 0.33km
-
Toronto Public Library Workers Union
20 Eglinton Avenue East, Toronto 0.78km -
Toronto Public Library - Mount Pleasant Branch
599 Mount Pleasant Road, Toronto 0.8km -
Toronto Public Library - Northern District Branch
40 Orchard View Boulevard, Toronto 0.91km
-
Dr Karen Steele and Associates
25 Imperial Street, Toronto 0.12km -
1910 Yonge Street
1910 Yonge Street, Toronto 0.21km -
Davisville Medical Clinic
1901 Yonge Street #4, Toronto 0.26km
-
Pharmacy Automated Mechanisms
1920 Yonge Street, Toronto 0.17km -
Sam's IDA Pharmacy
1920 Yonge Street, Toronto 0.18km -
Pharmasave Davisville
4-1901 Yonge Street, Toronto 0.26km
-
Doppelganger Shopping
68 Merton Street, Toronto 0.42km -
Atomy Toronto Eglinton Centre
20 Eglinton Avenue East, Toronto 0.78km -
Yonge Eglinton Centre
2300 Yonge Street, Toronto 0.8km
-
Vennersys Cinema Solutions
1920 Yonge Street #200, Toronto 0.18km -
Cineplex Cinemas Yonge-Eglinton and VIP
2300 Yonge Street, Toronto 0.8km -
Regent Theatre
551 Mount Pleasant Road, Toronto 0.8km
-
Khau Gully
1991 Yonge Street, Toronto 0.03km -
Tabule Middle Eastern Cuisine
2009 Yonge Street, Toronto 0.07km -
The Medley
2026 Yonge Street, Toronto 0.09km
For Sale
For Rent
More about this building
View 1 Belsize Drive, Toronto- 3 bath
- 3 bed
- 3000 sqft
5202-2191 Yonge Street, Toronto, Ontario • M4S 3H8 • Mount Pleasant West
- 3 bath
- 3 bed
- 1600 sqft
LPH4-8 Manor Road West, Toronto, Ontario • M4S 2A5 • Yonge-Eglinton
- 3 bath
- 3 bed
- 3000 sqft
605-55 Delisle Avenue, Toronto, Ontario • M4V 3C2 • Yonge-St. Clair
- 3 bath
- 3 bed
- 3000 sqft
102-36 Birch Avenue, Toronto, Ontario • M4V 0B5 • Yonge-St. Clair
- 3 bath
- 3 bed
- 1200 sqft
1204-10 Castlefield Avenue, Toronto, Ontario • M4R 1G3 • Yonge-Eglinton
