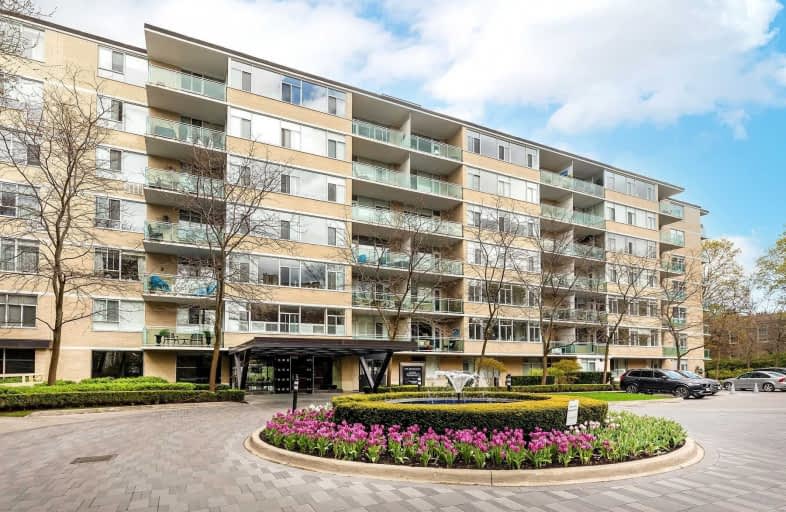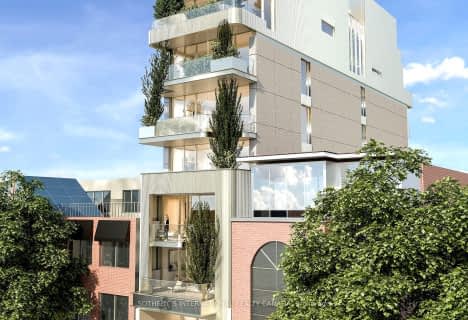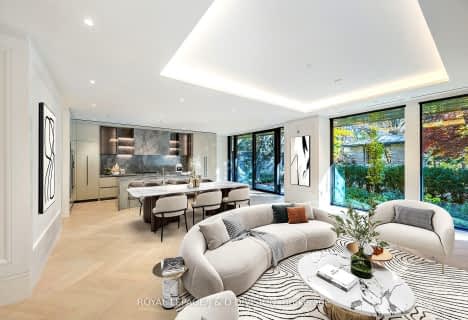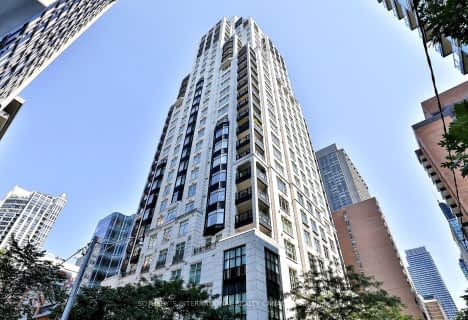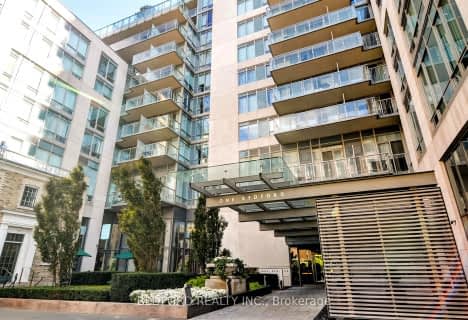Somewhat Walkable
- Some errands can be accomplished on foot.
Excellent Transit
- Most errands can be accomplished by public transportation.
Bikeable
- Some errands can be accomplished on bike.
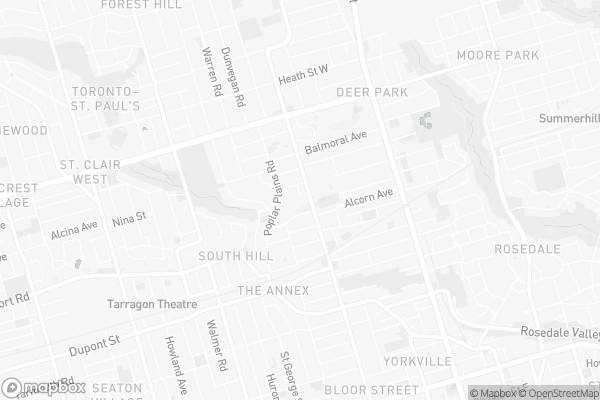
Cottingham Junior Public School
Elementary: PublicHoly Rosary Catholic School
Elementary: CatholicHuron Street Junior Public School
Elementary: PublicJesse Ketchum Junior and Senior Public School
Elementary: PublicDeer Park Junior and Senior Public School
Elementary: PublicBrown Junior Public School
Elementary: PublicMsgr Fraser Orientation Centre
Secondary: CatholicMsgr Fraser College (Alternate Study) Secondary School
Secondary: CatholicLoretto College School
Secondary: CatholicSt Joseph's College School
Secondary: CatholicHarbord Collegiate Institute
Secondary: PublicCentral Technical School
Secondary: Public-
The Market by Longo's
111 Saint Clair Avenue West, Toronto 0.59km -
The Kitchen Table
155 Dupont Street, Toronto 0.68km -
Whole Foods Market
87 Avenue Road, Toronto 1.14km
-
LCBO
111 Saint Clair Avenue West, Toronto 0.6km -
Boxcar Social Bottle Shop
1210 Yonge Street, Toronto 0.68km -
LCBO
10 Scrivener Square, Toronto 0.78km
-
Scaramouche Restaurant
1 Benvenuto Place, Toronto 0.03km -
Alijandro's Kitchen
284 Avenue Road, Toronto 0.32km -
GTA Restauran tour
180 Macpherson Avenue, Toronto 0.48km
-
South Hill Market
398 Avenue Road, Toronto 0.1km -
Starbucks
111 Saint Clair Avenue West, Toronto 0.59km -
nutbar
1240 Yonge Street, Toronto 0.66km
-
Desjardins Financial Security
95 Saint Clair Avenue West, Toronto 0.62km -
Berriedale Limited
55 Saint Clair Avenue West, Toronto 0.71km -
TD Canada Trust Branch and ATM
1148 Yonge Street, Toronto 0.76km
-
Circle K
150 Dupont Street, Toronto 0.65km -
Esso
150 Dupont Street, Toronto 0.65km -
Shell
1077 Yonge Street, Toronto 0.84km
-
Susan Greskevitch Pilates Inc
287 Macpherson Avenue, Toronto 0.49km -
The Movement Boutique
1246 Yonge Street Suite 203, Toronto 0.66km -
Toronto Physiotherapy
1246 Yonge Street #306, Toronto 0.67km
-
Poplar Plains Parkette
Old Toronto 0.26km -
Poplar Plains Parkette
125 Boulton Drive, Toronto 0.29km -
Roycroft Park Lands
150 Boulton Drive, Toronto 0.32km
-
Toronto Public Library - Deer Park Branch
40 Saint Clair Avenue East, Toronto 1.02km -
Christian Science Reading Room
927 Yonge Street, Toronto 1.16km -
Toronto Public Library - Wychwood Branch (closed for renovation)
1431 Bathurst Street, Toronto 1.4km
-
Oaklands Associates Inc
315 Avenue Road, Toronto 0.2km -
Kleinman Irwin Dr
200 Saint Clair Avenue West, Toronto 0.62km -
Dr. Stephanie Bot and Associates
249 Saint Clair Avenue West, Toronto 0.64km
-
Deer Park Pharmacy
55 Saint Clair Avenue West Unit 108, Toronto 0.7km -
Pharmasave Balmoral
100-1366 Yonge Street, Toronto 0.75km -
C.C. Pharmacy
1351 Yonge Street, Toronto 0.77km
-
Canadian Outlet
1417 Yonge Street, Toronto 0.87km -
St. Clair Centre
2 Saint Clair Avenue East, Toronto 0.94km -
HPI Realty Management Inc
21 Saint Clair Avenue East, Toronto 0.96km
-
Cineplex Entertainment
1303 Yonge Street, Toronto 0.73km -
Tarragon Theatre
30 Bridgman Avenue, Toronto 1.25km -
Cineplex Cinemas Varsity and VIP
55 Bloor Street West, Toronto 1.71km
-
Community Accessories
1276 Yonge Street, Toronto 0.67km -
Wylie's Pub
1234A Yonge Street, Toronto 0.68km -
Pour House Pub and Kitchen
182 Dupont Street, Toronto 0.7km
- 4 bath
- 3 bed
- 2750 sqft
5B-2010 Bathurst Street, Toronto, Ontario • M5P 3L1 • Humewood-Cedarvale
- 3 bath
- 2 bed
- 3750 sqft
1A-1 St Thomas Street, Toronto, Ontario • M5S 3M5 • Bay Street Corridor
- 3 bath
- 2 bed
- 2250 sqft
9C-1 St Thomas Street, Toronto, Ontario • M5S 3M5 • Bay Street Corridor
- 4 bath
- 4 bed
- 3750 sqft
Ph 35-21 Balmuto Street, Toronto, Ontario • M4Y 1W4 • Bay Street Corridor
