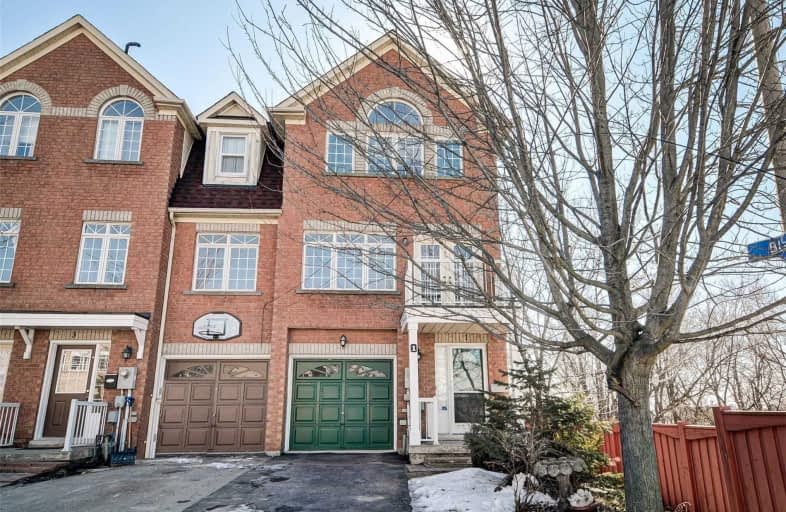
Victoria Park Elementary School
Elementary: Public
0.78 km
O'Connor Public School
Elementary: Public
0.21 km
Presteign Heights Elementary School
Elementary: Public
1.45 km
Selwyn Elementary School
Elementary: Public
0.80 km
Gordon A Brown Middle School
Elementary: Public
0.94 km
Clairlea Public School
Elementary: Public
0.83 km
East York Alternative Secondary School
Secondary: Public
2.79 km
East York Collegiate Institute
Secondary: Public
2.88 km
Malvern Collegiate Institute
Secondary: Public
3.85 km
Wexford Collegiate School for the Arts
Secondary: Public
3.36 km
SATEC @ W A Porter Collegiate Institute
Secondary: Public
1.56 km
Marc Garneau Collegiate Institute
Secondary: Public
2.41 km



