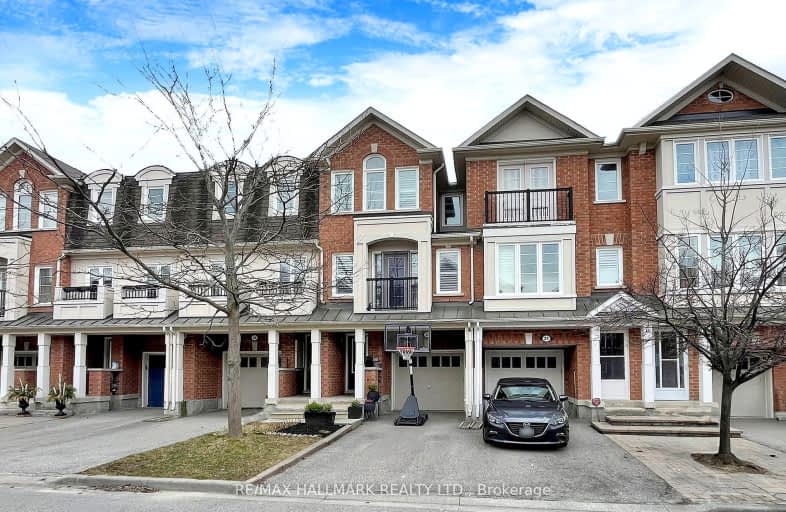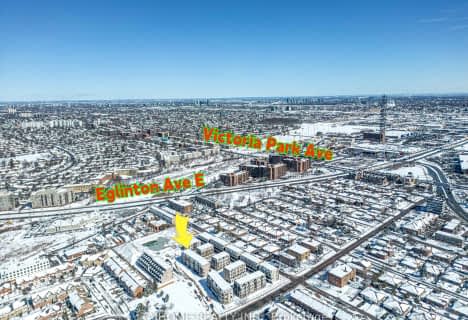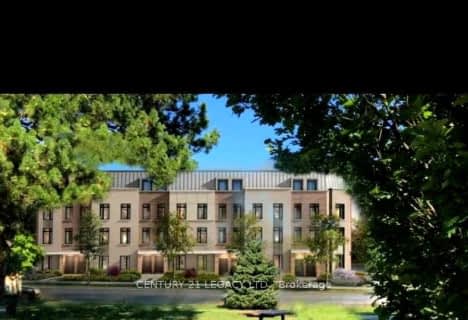
Somewhat Walkable
- Some errands can be accomplished on foot.
Excellent Transit
- Most errands can be accomplished by public transportation.
Somewhat Bikeable
- Most errands require a car.

J G Workman Public School
Elementary: PublicSt Joachim Catholic School
Elementary: CatholicGeneral Brock Public School
Elementary: PublicDanforth Gardens Public School
Elementary: PublicRegent Heights Public School
Elementary: PublicOur Lady of Fatima Catholic School
Elementary: CatholicCaring and Safe Schools LC3
Secondary: PublicSouth East Year Round Alternative Centre
Secondary: PublicScarborough Centre for Alternative Studi
Secondary: PublicBirchmount Park Collegiate Institute
Secondary: PublicJean Vanier Catholic Secondary School
Secondary: CatholicSATEC @ W A Porter Collegiate Institute
Secondary: Public-
Xhale Cafe
95 Lebovic Avenue, Toronto, ON M1L 4V9 0.96km -
Solitaire Hookah Bar
55 Lebovic Avenue, Toronto, ON M5G 1S4 1.03km -
Sunny Lounge
41 Lebovic Ave, Unit 116, Toronto, ON M1L 4W1 1.09km
-
Tim Hortons
720 Warden Ave, Scarborough, ON M1L 4A1 0.35km -
Cafe On The Go
701 Warden Avenue, Toronto, ON M1L 3Z5 0.63km -
Tim Horton's
3276 Saint Clair Avenue E, Toronto, ON M1L 1W1 0.73km
-
Venice Fitness
750 Warden Avenue, Scarborough, ON M1L 4A1 0.5km -
MIND-SET Strength & Conditioning
59 Comstock Road, Unit 3, Scarborough, ON M1L 2G6 0.87km -
F45 Training Golden Mile
69 Lebovic Avenue, Unit 107-109, Scarborough, ON M1L 4T7 1.01km
-
Eglinton Town Pharmacy
1-127 Lebovic Avenue, Scarborough, ON M1L 4V9 0.96km -
Victoria Park Pharmacy
1314 Av Victoria Park, East York, ON M4B 2L4 1.61km -
Shoppers Drug Mart
70 Eglinton Square Boulevard, Toronto, ON M1L 2K1 1.82km
-
Cafe On The Go
701 Warden Avenue, Toronto, ON M1L 3Z5 0.63km -
Tim Horton's
3276 Saint Clair Avenue E, Toronto, ON M1L 1W1 0.73km -
Akane Japanese Restaurant
433 Comstock Road, Scarborough, ON M1L 2H4 0.73km
-
Eglinton Town Centre
1901 Eglinton Avenue E, Toronto, ON M1L 2L6 1.55km -
SmartCentres - Scarborough
1900 Eglinton Avenue E, Scarborough, ON M1L 2L9 1.7km -
Eglinton Corners
50 Ashtonbee Road, Unit 2, Toronto, ON M1L 4R5 1.69km
-
Tasteco Supermarket
462 Brichmount Road, Unit 18, Toronto, ON M1K 1N8 1.29km -
Healthy Planet South Scarborough
8 Lebovic Avenue, Unit 3B, Scarborough, ON M1L 4V9 1.36km -
416grocery
38A N Woodrow Blvd, Scarborough, ON M1K 1W3 1.48km
-
LCBO
1900 Eglinton Avenue E, Eglinton & Warden Smart Centre, Toronto, ON M1L 2L9 1.78km -
The Beer Store
2727 Eglinton Ave E, Scarborough, ON M1K 2S2 3.2km -
Beer & Liquor Delivery Service Toronto
Toronto, ON 3.71km
-
Warden Esso
2 Upton Road, Scarborough, ON M1L 2B8 0.42km -
Latest Gen Automotive
124 Manville Rd, Unit 2, Scarborough, ON M1L 4J5 1.06km -
Kingscross Hyundai
1957 Eglinton Avenue E, Scarborough, ON M1L 2M3 1.33km
-
Cineplex Odeon Eglinton Town Centre Cinemas
22 Lebovic Avenue, Toronto, ON M1L 4V9 1.1km -
Fox Theatre
2236 Queen St E, Toronto, ON M4E 1G2 4.94km -
Cineplex VIP Cinemas
12 Marie Labatte Road, unit B7, Toronto, ON M3C 0H9 5.76km
-
Albert Campbell Library
496 Birchmount Road, Toronto, ON M1K 1J9 1.26km -
Toronto Public Library - Eglinton Square
Eglinton Square Shopping Centre, 1 Eglinton Square, Unit 126, Toronto, ON M1L 2K1 1.9km -
Kennedy Eglinton Library
2380 Eglinton Avenue E, Toronto, ON M1K 2P3 1.84km
-
Providence Healthcare
3276 Saint Clair Avenue E, Toronto, ON M1L 1W1 0.75km -
Michael Garron Hospital
825 Coxwell Avenue, East York, ON M4C 3E7 4.76km -
Scarborough Health Network
3050 Lawrence Avenue E, Scarborough, ON M1P 2T7 5.05km
-
Dentonia Park
Avonlea Blvd, Toronto ON 2.97km -
Taylor Creek Park
200 Dawes Rd (at Crescent Town Rd.), Toronto ON M4C 5M8 3.17km -
Bluffers Park
7 Brimley Rd S, Toronto ON M1M 3W3 3.99km
-
TD Bank Financial Group
2020 Eglinton Ave E, Scarborough ON M1L 2M6 1.43km -
CIBC
2705 Eglinton Ave E (at Brimley Rd.), Scarborough ON M1K 2S2 3.17km -
BMO Bank of Montreal
2739 Eglinton Ave E (at Brimley Rd), Toronto ON M1K 2S2 3.27km
- 4 bath
- 4 bed
- 1500 sqft
100 Bartley Drive, Toronto, Ontario • M4A 1C5 • Victoria Village
- 4 bath
- 4 bed
- 1500 sqft
26-100 Bartley Drive, Toronto, Ontario • M4A 1C5 • Victoria Village
- 4 bath
- 4 bed
- 1500 sqft
#-100 Bartley Drive, Toronto, Ontario • M4A 1C5 • Victoria Village
- 4 bath
- 4 bed
- 1500 sqft
23 Case Ootes Drive, Toronto, Ontario • M4A 0A9 • Victoria Village
- 4 bath
- 4 bed
- 1500 sqft
#-100 Bartley Drive, Toronto, Ontario • M4A 1C5 • Victoria Village
- 4 bath
- 4 bed
- 1500 sqft
01-100 Bartley Drive, Toronto, Ontario • M4A 1C5 • Victoria Village
- 4 bath
- 4 bed
- 1500 sqft
##-100 Bartley Drive, Toronto, Ontario • M4A 1C5 • Victoria Village
- 4 bath
- 4 bed
- 1500 sqft
134 Cleanside Road, Toronto, Ontario • M1L 0J3 • Clairlea-Birchmount
- 3 bath
- 4 bed
- 1500 sqft
223 Dairy Drive, Toronto, Ontario • M1L 0G4 • Clairlea-Birchmount



















