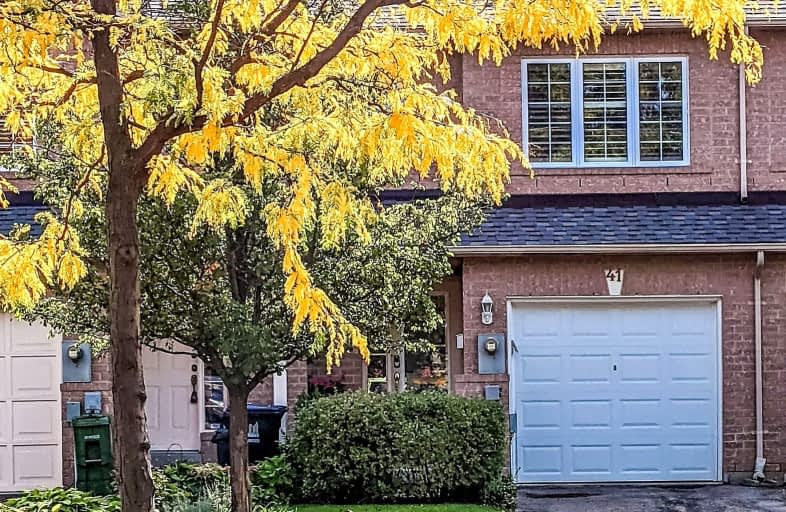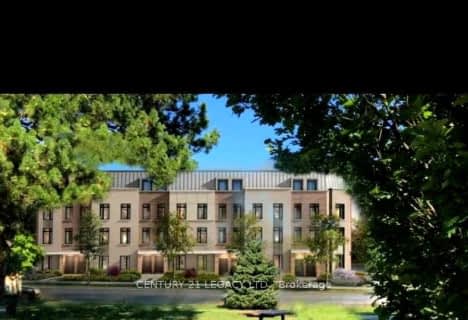Very Walkable
- Most errands can be accomplished on foot.
Good Transit
- Some errands can be accomplished by public transportation.
Bikeable
- Some errands can be accomplished on bike.

O'Connor Public School
Elementary: PublicVictoria Village Public School
Elementary: PublicSloane Public School
Elementary: PublicWexford Public School
Elementary: PublicPrecious Blood Catholic School
Elementary: CatholicÉcole élémentaire Jeanne-Lajoie
Elementary: PublicDon Mills Collegiate Institute
Secondary: PublicWexford Collegiate School for the Arts
Secondary: PublicSATEC @ W A Porter Collegiate Institute
Secondary: PublicSenator O'Connor College School
Secondary: CatholicVictoria Park Collegiate Institute
Secondary: PublicMarc Garneau Collegiate Institute
Secondary: Public-
Blue Water Curry & Roti Restaurant
1646 Victoria Park Avenue, North York, ON M1R 1P7 0.67km -
Frog and the Crown
1871 O'Connor Drive, Toronto, ON M4A 1X1 0.88km -
Best Local's Sports Pub and Grill
1752 Victoria Park Avenue, Toronto, ON M1R 1R4 1.11km
-
Tim Hortons
1733 Eglinton Ave East, Toronto, ON M4A 1J8 0.15km -
On Ramp Cafe
1681 Eglinton Avenue East, Toronto, ON M4A 1J6 0.38km -
Tim Hortons
1900 O'connor Dr, North York, ON M4A 1X2 0.84km
-
Fit4Less
1880 Eglinton Ave E, Scarborough, ON M1L 2L1 1.04km -
GoodLife Fitness
250 Ferrand Dr, North York, ON M3C 3G8 1.73km -
GoodLife Fitness
1448 Lawrence Avenue E, Unit 17, North York, ON M4A 2V6 1.76km
-
Shoppers Drug Mart
70 Eglinton Square Boulevard, Toronto, ON M1L 2K1 1.09km -
Loblaw Pharmacy
1880 Eglinton Avenue E, Scarborough, ON M1L 2L1 1.15km -
Lawrence - Victoria Park Pharmacy
1723 Lawrence AVE E, Scarborough, ON M1R 2X7 1.71km
-
Pizza Nova
1733 Eglinton Avenue E, Toronto, ON M4A 0.16km -
The Halal Stop
1733 Eglinton Avenue E, Unit 5, Toronto, ON M4A 1J8 0.18km -
Memories of Africa
1733 Eglinton Ave E, Ste 5, Toronto, ON M4A 1J8 0.16km
-
Golden Mile Shopping Centre
1880 Eglinton Avenue E, Scarborough, ON M1L 2L1 1.02km -
Eglinton Square
1 Eglinton Square, Toronto, ON M1L 2K1 1.02km -
SmartCentres - Scarborough
1900 Eglinton Avenue E, Scarborough, ON M1L 2L9 1.46km
-
Charloo's West Indian Foods
1646 Victoria Park Avenue, North York, ON M1R 1P7 0.67km -
Famous Cash & Carry
1871 O'connor Dr, North York, ON M4A 1X1 0.88km -
Ali's No Frills
1880 Eglinton Ave E, Toronto, ON M1L 2L1 1.02km
-
LCBO
1900 Eglinton Avenue E, Eglinton & Warden Smart Centre, Toronto, ON M1L 2L9 1.61km -
LCBO
195 The Donway W, Toronto, ON M3C 0H6 2.91km -
LCBO
55 Ellesmere Road, Scarborough, ON M1R 4B7 3.44km
-
Golden Mile
1743 Eglinton Avenue E, North York, ON M4A 1J8 0.17km -
Esso
1725 Eglinton Avenue E, North York, ON M3K 2A3 0.21km -
Circle K
1725 Eglinton Avenue E, Toronto, ON M4A 1J6 0.22km
-
Cineplex Odeon Eglinton Town Centre Cinemas
22 Lebovic Avenue, Toronto, ON M1L 4V9 1.85km -
Cineplex VIP Cinemas
12 Marie Labatte Road, unit B7, Toronto, ON M3C 0H9 2.87km -
Cineplex Cinemas Fairview Mall
1800 Sheppard Avenue E, Unit Y007, North York, ON M2J 5A7 6.29km
-
Victoria Village Public Library
184 Sloane Avenue, Toronto, ON M4A 2C5 1.01km -
Toronto Public Library - Eglinton Square
Eglinton Square Shopping Centre, 1 Eglinton Square, Unit 126, Toronto, ON M1L 2K1 1km -
Toronto Public Library
29 Saint Dennis Drive, Toronto, ON M3C 3J3 1.87km
-
Providence Healthcare
3276 Saint Clair Avenue E, Toronto, ON M1L 1W1 2.83km -
Michael Garron Hospital
825 Coxwell Avenue, East York, ON M4C 3E7 4.24km -
Sunnybrook Health Sciences Centre
2075 Bayview Avenue, Toronto, ON M4N 3M5 5.19km
- 4 bath
- 4 bed
- 1500 sqft
#-100 Bartley Drive, Toronto, Ontario • M4A 1C5 • Victoria Village
- 4 bath
- 4 bed
- 1500 sqft
01-100 Bartley Drive, Toronto, Ontario • M4A 1C5 • Victoria Village
- 3 bath
- 3 bed
- 1500 sqft
33 Ferguson Street, Toronto, Ontario • M1L 0C9 • Clairlea-Birchmount
- 4 bath
- 4 bed
- 1500 sqft
##-100 Bartley Drive, Toronto, Ontario • M4A 1C5 • Victoria Village
- 3 bath
- 3 bed
- 2000 sqft
167 David Dunlap Circle, Toronto, Ontario • M3C 4B9 • Banbury-Don Mills
- 4 bath
- 4 bed
- 1500 sqft
134 Cleanside Road, Toronto, Ontario • M1L 0J3 • Clairlea-Birchmount









