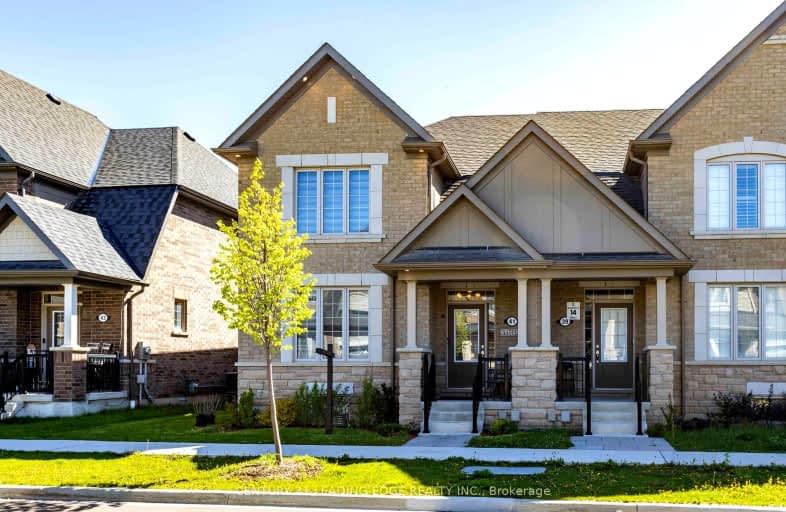
Video Tour
Car-Dependent
- Almost all errands require a car.
2
/100
Some Transit
- Most errands require a car.
37
/100
Somewhat Bikeable
- Almost all errands require a car.
22
/100

All Saints Elementary Catholic School
Elementary: Catholic
1.51 km
Colonel J E Farewell Public School
Elementary: Public
1.65 km
St Luke the Evangelist Catholic School
Elementary: Catholic
1.30 km
Jack Miner Public School
Elementary: Public
2.12 km
Captain Michael VandenBos Public School
Elementary: Public
1.14 km
Williamsburg Public School
Elementary: Public
0.85 km
ÉSC Saint-Charles-Garnier
Secondary: Catholic
3.01 km
Henry Street High School
Secondary: Public
4.18 km
All Saints Catholic Secondary School
Secondary: Catholic
1.45 km
Donald A Wilson Secondary School
Secondary: Public
1.55 km
Notre Dame Catholic Secondary School
Secondary: Catholic
3.89 km
J Clarke Richardson Collegiate
Secondary: Public
3.86 km
-
Country Lane Park
Whitby ON 1.32km -
Whitby Soccer Dome
695 ROSSLAND Rd W, Whitby ON 1.59km -
Wounded Warriors Park of Reflection
Whitby ON 2.39km
-
RBC Royal Bank
714 Rossland Rd E (Garden), Whitby ON L1N 9L3 3.58km -
TD Canada Trust ATM
404 Dundas St W, Whitby ON L1N 2M7 3.62km -
Scotiabank
309 Dundas St W, Whitby ON L1N 2M6 3.71km













