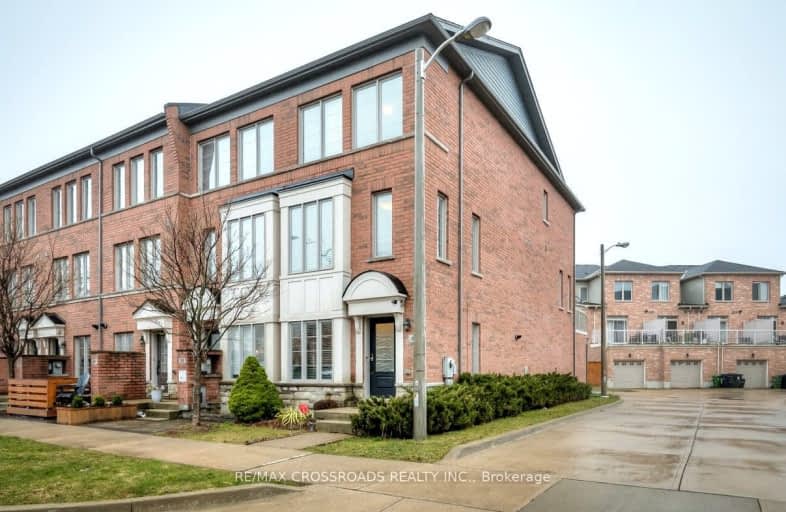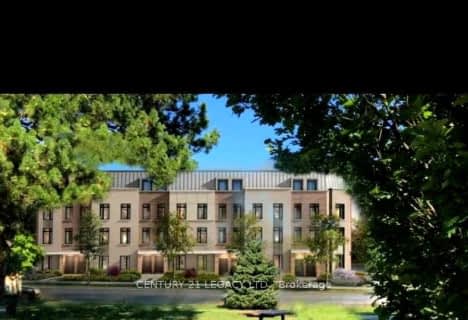Somewhat Walkable
- Some errands can be accomplished on foot.
Excellent Transit
- Most errands can be accomplished by public transportation.
Bikeable
- Some errands can be accomplished on bike.

J G Workman Public School
Elementary: PublicSt Joachim Catholic School
Elementary: CatholicWarden Avenue Public School
Elementary: PublicSamuel Hearne Public School
Elementary: PublicDanforth Gardens Public School
Elementary: PublicOakridge Junior Public School
Elementary: PublicScarborough Centre for Alternative Studi
Secondary: PublicNotre Dame Catholic High School
Secondary: CatholicNeil McNeil High School
Secondary: CatholicBirchmount Park Collegiate Institute
Secondary: PublicMalvern Collegiate Institute
Secondary: PublicSATEC @ W A Porter Collegiate Institute
Secondary: Public-
Dentonia Park
Avonlea Blvd, Toronto ON 2.05km -
Taylor Creek Park
200 Dawes Rd (at Crescent Town Rd.), Toronto ON M4C 5M8 2.72km -
Bluffers Park
7 Brimley Rd S, Toronto ON M1M 3W3 3.48km
-
BMO Bank of Montreal
627 Pharmacy Ave, Toronto ON M1L 3H3 1.6km -
CIBC
2705 Eglinton Ave E (at Brimley Rd.), Scarborough ON M1K 2S2 4.16km -
BMO Bank of Montreal
2739 Eglinton Ave E (at Brimley Rd), Toronto ON M1K 2S2 4.24km
- 4 bath
- 4 bed
- 1500 sqft
#-100 Bartley Drive, Toronto, Ontario • M4A 1C5 • Victoria Village
- 4 bath
- 4 bed
- 1500 sqft
23 Case Ootes Drive, Toronto, Ontario • M4A 0A9 • Victoria Village
- 4 bath
- 4 bed
- 1500 sqft
01-100 Bartley Drive, Toronto, Ontario • M4A 1C5 • Victoria Village
- 3 bath
- 3 bed
- 1500 sqft
33 Ferguson Street, Toronto, Ontario • M1L 0C9 • Clairlea-Birchmount
- 4 bath
- 4 bed
- 1500 sqft
##-100 Bartley Drive, Toronto, Ontario • M4A 1C5 • Victoria Village
- 4 bath
- 4 bed
- 1500 sqft
134 Cleanside Road, Toronto, Ontario • M1L 0J3 • Clairlea-Birchmount
- 3 bath
- 4 bed
- 1500 sqft
223 Dairy Drive, Toronto, Ontario • M1L 0G4 • Clairlea-Birchmount













