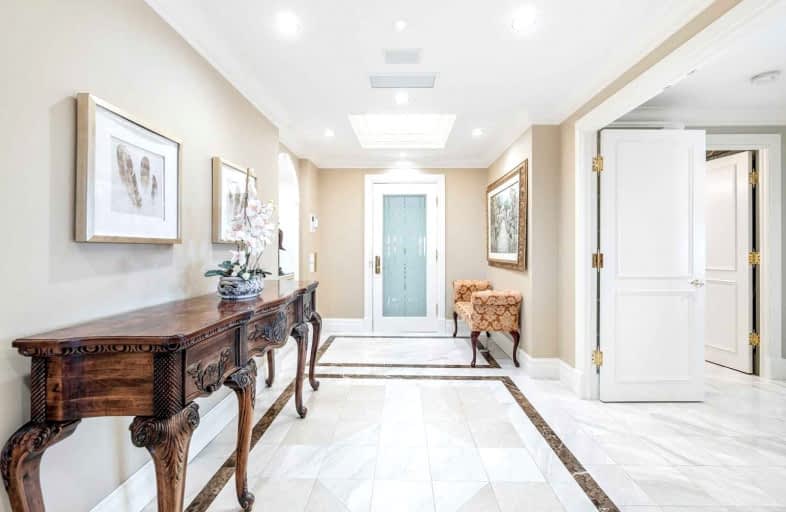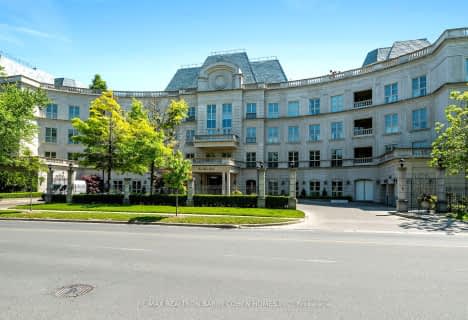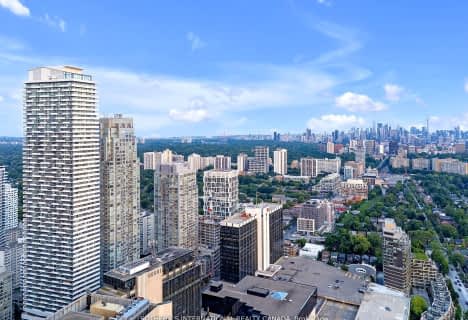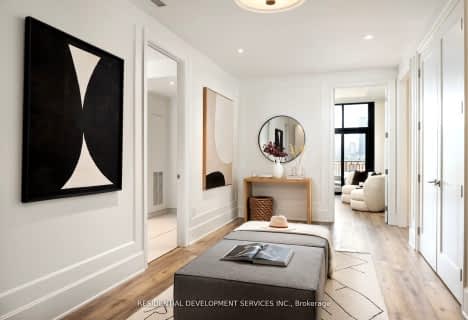Car-Dependent
- Almost all errands require a car.
Good Transit
- Some errands can be accomplished by public transportation.
Somewhat Bikeable
- Most errands require a car.
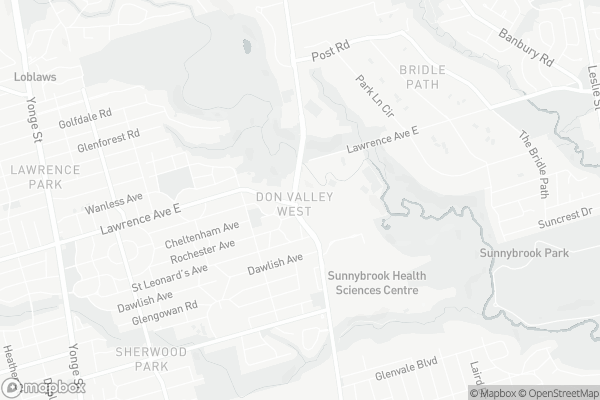
Bloorview School Authority
Elementary: HospitalPark Lane Public School
Elementary: PublicSunny View Junior and Senior Public School
Elementary: PublicBlythwood Junior Public School
Elementary: PublicNorthlea Elementary and Middle School
Elementary: PublicBedford Park Public School
Elementary: PublicSt Andrew's Junior High School
Secondary: PublicÉcole secondaire Étienne-Brûlé
Secondary: PublicLeaside High School
Secondary: PublicYork Mills Collegiate Institute
Secondary: PublicNorth Toronto Collegiate Institute
Secondary: PublicNorthern Secondary School
Secondary: Public-
Whole Foods Market
1860 Bayview Avenue, Toronto 1.56km -
Summerhill Market
1054 Mount Pleasant Road, Toronto 1.65km -
Metro
3142 Yonge Street, Toronto 1.75km
-
The Beer Store
609 Roehampton Avenue, Toronto 1.81km -
The Wine Shop
Metro 656 Eglinton Avenue East Central, Toronto 1.86km -
LCBO
3372 Yonge Street, Toronto 1.89km
-
Tim Hortons
2275 Bayview Avenue, Toronto 0.15km -
Lunik Co-Op
2275 Bayview Avenue, North York 0.39km -
Swiss Chalet
2075 Bayview Avenue, Toronto 0.82km
-
Tim Hortons
2275 Bayview Avenue, Toronto 0.15km -
The Artisan Market
2075 Bayview Avenue, Toronto 0.73km -
Second Cup Café
2075 Bayview Avenue EG 38, Toronto 0.82km
-
TD Advice Centre
1870 Bayview Avenue Unit 104, Toronto 1.51km -
TD Canada Trust Branch & ATM
1870 Bayview Avenue Unit 104, Toronto 1.52km -
CIBC Branch (Cash at ATM only)
1820 Bayview Avenue Unit G, Toronto 1.69km
-
Esso
1840 Bayview Avenue, North York 1.6km -
Circle K
1840 Bayview Avenue, North York 1.6km -
Shell
1800 Bayview Avenue, Toronto 1.81km
-
Glendon Tennis Courts
411 Lawrence Avenue East, North York 0.3km -
Glendon Athletic Club
Proctor Field House, Glendon Campus, 2275 Bayview Avenue, North York 0.39km -
Endeavour Sports Performance and Rehabilitation
2275 Bayview Avenue, North York 0.4km
-
Toronto French School Ravine
North York, Toronto 0.29km -
Cheltenham Park
43 Mildenhall Road, Toronto 0.33km -
Sunnybrook Hospital Park
North York, 2075 Bayview Avenue, Toronto 0.68km
-
Leslie Frost Library
2275 Bayview Avenue, North York 0.42km -
Sunnybrook Health Sciences Centre -Sunnybrook R. Ian Macdonald Library
2075 Bayview Avenue, Toronto 0.91km -
UHN Library and Information Services
Rumsey Cardiac Centre, University Health Network Toronto Rehab, 347 Rumsey Road Room 224, Toronto 1.26km
-
Sunnybrook Hospital Wing M
50 Hospital Road, Toronto 0.68km -
Sunnybrook hospital
97 Hargrave Lane, Toronto 0.68km -
K Wing
84 Raab Boulevard, Toronto 0.77km
-
Sunnybrook Health Sciences Centre -Ambulatory Patient Pharmacy
2075 Bayview Avenue, Toronto 0.79km -
Odette Cancer Centre Pharmacy
T-wing, 2075 Bayview Avenue 1st floor, Toronto 0.8km -
LMC Pharmacy
1929 Bayview Avenue, East York 1.1km
-
Designer Row
Designer Row Inc Leaside Centre, 815 Eglinton Avenue East, East York 2.1km -
York Mills Shopping Centre
291 York Mills Road, North York 2.17km -
Josephson Opticians
2536 Bayview Avenue, North York 2.17km
-
The Uptown Pub House
3185 Yonge Street, Toronto 1.71km -
Gabby's Yonge & Lawrence
3263 Yonge Street, Toronto 1.73km -
For The Win Board Game Cafe & Bar
3216 Yonge Street, Toronto 1.77km
For Sale
More about this building
View 1 Chedington Place, Toronto- 3 bath
- 2 bed
- 2500 sqft
204-1 Post Road, Toronto, Ontario • M3B 3R4 • Bridle Path-Sunnybrook-York Mills
- 3 bath
- 3 bed
- 3000 sqft
5202-2191 Yonge Street, Toronto, Ontario • M4S 3H8 • Mount Pleasant West
- — bath
- — bed
- — sqft
801-1 Strathgowan Avenue, Toronto, Ontario • M4N 0B3 • Lawrence Park North
