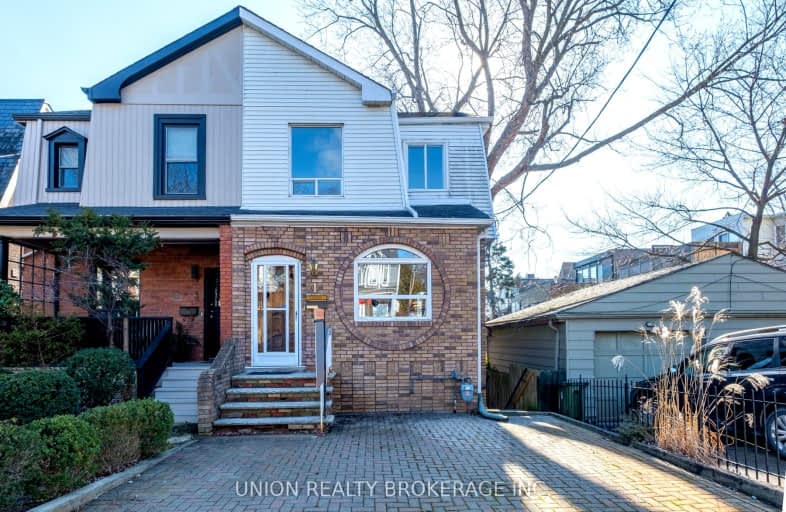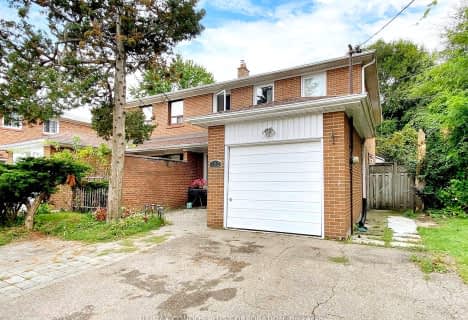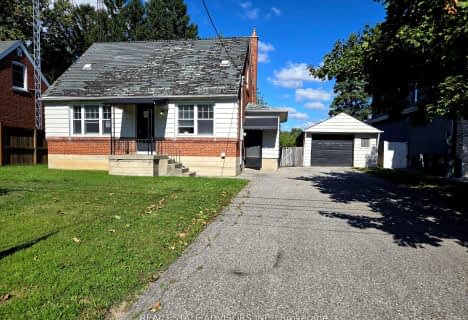
Walker's Paradise
- Daily errands do not require a car.
Excellent Transit
- Most errands can be accomplished by public transportation.
Bikeable
- Some errands can be accomplished on bike.

ÉIC Monseigneur-de-Charbonnel
Elementary: CatholicE J Sand Public School
Elementary: PublicThornhill Public School
Elementary: PublicLillian Public School
Elementary: PublicHenderson Avenue Public School
Elementary: PublicSt Paschal Baylon Catholic School
Elementary: CatholicAvondale Secondary Alternative School
Secondary: PublicDrewry Secondary School
Secondary: PublicÉSC Monseigneur-de-Charbonnel
Secondary: CatholicNewtonbrook Secondary School
Secondary: PublicBrebeuf College School
Secondary: CatholicThornhill Secondary School
Secondary: Public-
Bestview Park
Ontario 2.85km -
Gibson Park
Yonge St (Park Home Ave), Toronto ON 3.57km -
Willowdale Park
Toronto ON 3.91km
-
TD Bank Financial Group
5650 Yonge St (at Finch Ave.), North York ON M2M 4G3 2.31km -
TD Bank Financial Group
7967 Yonge St, Thornhill ON L3T 2C4 2.42km -
CIBC
3315 Bayview Ave (at Cummer Ave.), Toronto ON M2K 1G4 2.44km
- 5 bath
- 4 bed
- 1500 sqft
102 Tanjoe Crescent, Toronto, Ontario • M2M 1P7 • Newtonbrook West
- 2 bath
- 3 bed
- 1500 sqft
38 Rejane Crescent, Vaughan, Ontario • L4J 5A1 • Crestwood-Springfarm-Yorkhill
- 3 bath
- 5 bed
- 1500 sqft
31 Green Bush Road, Toronto, Ontario • M2M 1P2 • Newtonbrook West
- 3 bath
- 3 bed
- 1100 sqft
59 Dromore Crescent, Toronto, Ontario • M2R 2H4 • Newtonbrook West
- 4 bath
- 4 bed
- 1500 sqft
109 Fontainbleau Drive, Toronto, Ontario • M2M 1P1 • Newtonbrook West













