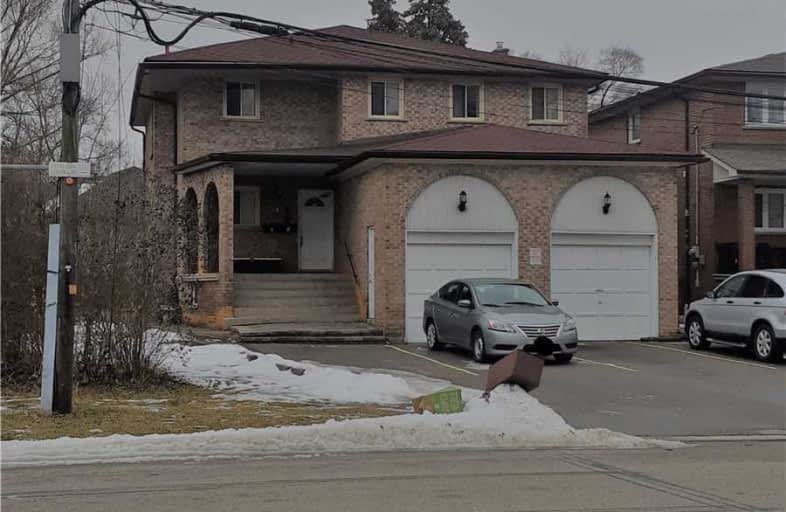
Boys Leadership Academy
Elementary: Public
0.41 km
Braeburn Junior School
Elementary: Public
0.29 km
The Elms Junior Middle School
Elementary: Public
0.50 km
St John Vianney Catholic School
Elementary: Catholic
1.31 km
Elmlea Junior School
Elementary: Public
1.21 km
St Stephen Catholic School
Elementary: Catholic
0.55 km
Caring and Safe Schools LC1
Secondary: Public
1.38 km
Emery EdVance Secondary School
Secondary: Public
2.63 km
Thistletown Collegiate Institute
Secondary: Public
0.84 km
Emery Collegiate Institute
Secondary: Public
2.66 km
Monsignor Percy Johnson Catholic High School
Secondary: Catholic
1.66 km
St. Basil-the-Great College School
Secondary: Catholic
1.54 km


