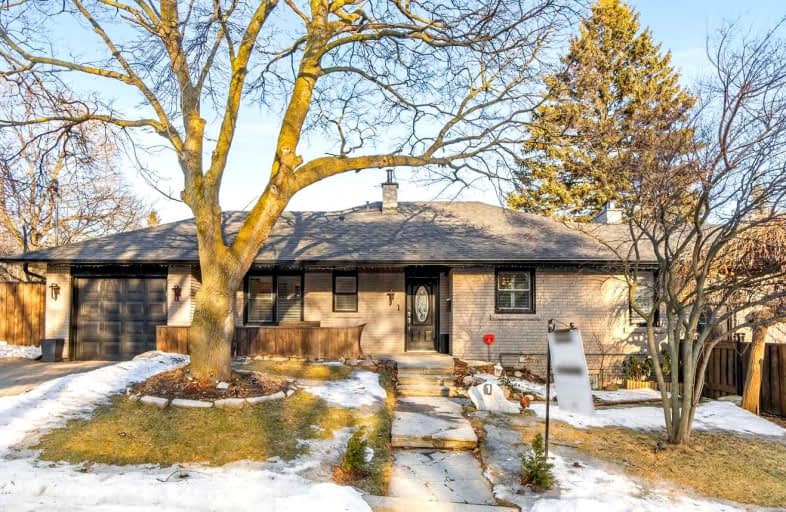

Cliffside Public School
Elementary: PublicImmaculate Heart of Mary Catholic School
Elementary: CatholicJ G Workman Public School
Elementary: PublicBirch Cliff Heights Public School
Elementary: PublicBirch Cliff Public School
Elementary: PublicDanforth Gardens Public School
Elementary: PublicCaring and Safe Schools LC3
Secondary: PublicSouth East Year Round Alternative Centre
Secondary: PublicScarborough Centre for Alternative Studi
Secondary: PublicNeil McNeil High School
Secondary: CatholicBirchmount Park Collegiate Institute
Secondary: PublicBlessed Cardinal Newman Catholic School
Secondary: Catholic-
Banglabazar Supermarket
2355 Kingston Road, Scarborough 1.36km -
Sun Valley Market
468 Danforth Road, Scarborough 1.56km -
Tasteco Supermarket
18-462 Birchmount Road, Scarborough 1.57km
-
The Beer Store
3431 Saint Clair Avenue East, Scarborough 2.26km -
The Beer Store
3130 Danforth Avenue, Scarborough 2.33km -
LCBO
3111 Danforth Avenue, Scarborough 2.34km
-
Enrico's Pizza
1736 Kingston Road, Scarborough 0.53km -
Ume Fashion Sushi
1732 Kingston Road, Scarborough 0.54km -
Corbin Catering and Foods
1670 Kingston Road, Scarborough 0.74km
-
The Birchcliff
1680 Kingston Road, Scarborough 0.7km -
Coffee Dome Donuts
2223 Kingston Road, Scarborough 0.97km -
Tim Hortons
2294 Kingston Road, Scarborough 1.15km
-
CIBC Branch with ATM
450 Danforth Road, Scarborough 1.5km -
Scotiabank
2479 Kingston Road, Scarborough 1.68km -
TD Canada Trust Branch and ATM
3060 Danforth Avenue, East York 2.56km
-
Global
389 Birchmount Road, Scarborough 0.95km -
Centex Gas Scarborough
2314 Kingston Road, Scarborough 1.2km -
Danforth Gas & Wash (BBQ Refill & Auto Propane Centre)
3561 Danforth Avenue, Scarborough 1.33km
-
Variety Ontario
3701 Danforth Avenue, Scarborough 0.27km -
Variety Village
Birchmount Road, Toronto 0.29km -
Birchcliff Studio
1670 Kingston Road, Scarborough 0.74km
-
Birchmount Park
93 Birchmount Road, Scarborough 0.15km -
Rock Fountain
5 Glen Everest Road, Scarborough 0.18km -
Rosetta McClain Gardens
5 Glen Everest Road, Scarborough 0.18km
-
Free Library
14 Springbank Avenue, Scarborough 0.47km -
Little Free Library
48 Harding Boulevard, Scarborough 0.73km -
Toronto Public Library - Taylor Memorial Branch
1440 Kingston Road, Scarborough 1.45km
-
House Of The Dogs
Toronto 0.64km -
Main Healthcare (Specialized Centre)
3400 Danforth Avenue Unit # 6, Scarborough 1.47km -
Danforth Village Pharmacy
3400 Danforth Avenue Unit#6, Scarborough 1.49km
-
Danny's Drug Store
2284 Kingston Road, Scarborough 1.1km -
Kingston Guardian Pharmacy
2265 Kingston Road, Toronto 1.15km -
Cliffside Pharmacy
2340 Kingston Road, Scarborough 1.28km
-
Birchmount Plaza
462 Birchmount Road, Scarborough 1.52km -
Cliffside Plaza
2481 Kingston Road, Scarborough 1.6km -
Victoria Crossing
Gerrard Street East, Toronto 2.44km
-
Fox Theatre
2236 Queen Street East, Toronto 3.53km -
Cineplex Odeon Eglinton Town Centre Cinemas
22 Lebovic Avenue, Scarborough 4km
-
Andrew's Place
1728 Kingston Road, Scarborough 0.56km -
Buster's By The Bluffs
1539 Kingston Rd, Scarborough 1.13km -
La Scogliera Sports Bar & Grill
2277 Kingston Road, Scarborough 1.19km
- 2 bath
- 2 bed
- 700 sqft
85 Sharpe Street, Toronto, Ontario • M1N 3T9 • Birchcliffe-Cliffside
- 2 bath
- 2 bed
- 700 sqft
3525 Saint Clair Avenue East, Toronto, Ontario • M1K 1L5 • Clairlea-Birchmount
- 2 bath
- 3 bed
- 1100 sqft
61 Newlands Avenue, Toronto, Ontario • M1L 1S1 • Clairlea-Birchmount
- 3 bath
- 4 bed
- 1500 sqft
12A Kenmore Avenue, Toronto, Ontario • M1K 1B4 • Clairlea-Birchmount













