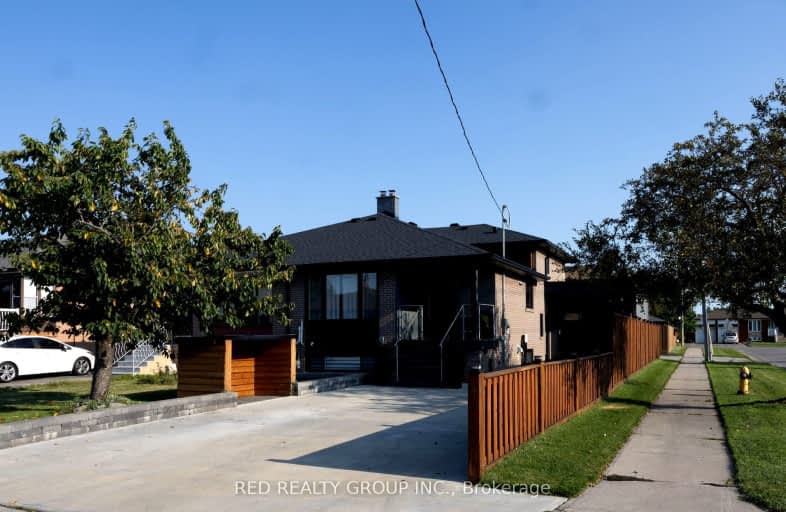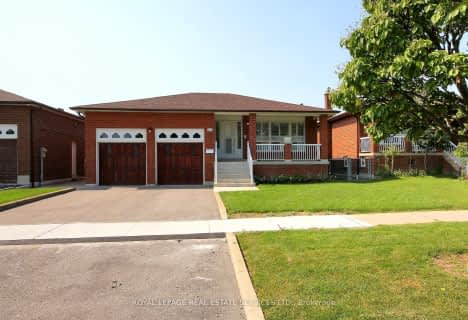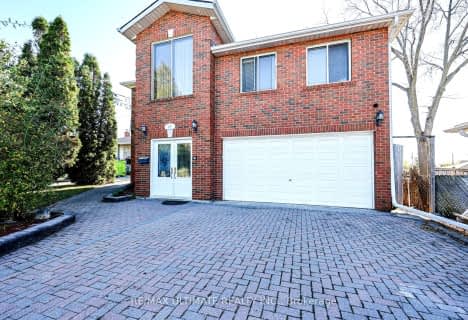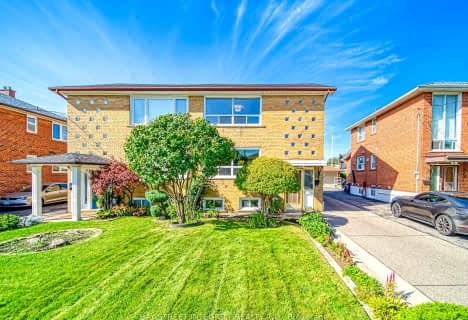Very Walkable
- Most errands can be accomplished on foot.
Good Transit
- Some errands can be accomplished by public transportation.
Somewhat Bikeable
- Most errands require a car.

Highview Public School
Elementary: PublicÉÉC Saint-Noël-Chabanel-Toronto
Elementary: CatholicChalkfarm Public School
Elementary: PublicPierre Laporte Middle School
Elementary: PublicBeverley Heights Middle School
Elementary: PublicTumpane Public School
Elementary: PublicYork Humber High School
Secondary: PublicDownsview Secondary School
Secondary: PublicMadonna Catholic Secondary School
Secondary: CatholicWeston Collegiate Institute
Secondary: PublicChaminade College School
Secondary: CatholicSt. Basil-the-Great College School
Secondary: Catholic-
Wincott Park
Wincott Dr, Toronto ON 5.16km -
The Cedarvale Walk
Toronto ON 6.22km -
Earl Bales Park
4300 Bathurst St (Sheppard St), Toronto ON 6.54km
-
TD Bank Financial Group
2709 Jane St, Downsview ON M3L 1S3 2.35km -
Scotiabank
1151 Weston Rd (Eglinton ave west), Toronto ON M6M 4P3 3.82km -
TD Bank Financial Group
3140 Dufferin St (at Apex Rd.), Toronto ON M6A 2T1 3.85km
- 2 bath
- 3 bed
- 1100 sqft
9 Austrey Court, Toronto, Ontario • M3M 1Y3 • Downsview-Roding-CFB
- 4 bath
- 3 bed
125 Stanley Greene Boulevard, Toronto, Ontario • M3K 0A7 • Downsview-Roding-CFB
- 3 bath
- 3 bed
- 1500 sqft
12 Martini Drive, Toronto, Ontario • M6M 4X5 • Brookhaven-Amesbury
- 3 bath
- 3 bed
17 Stanley Greene Boulevard, Toronto, Ontario • M3K 0B1 • Downsview-Roding-CFB














