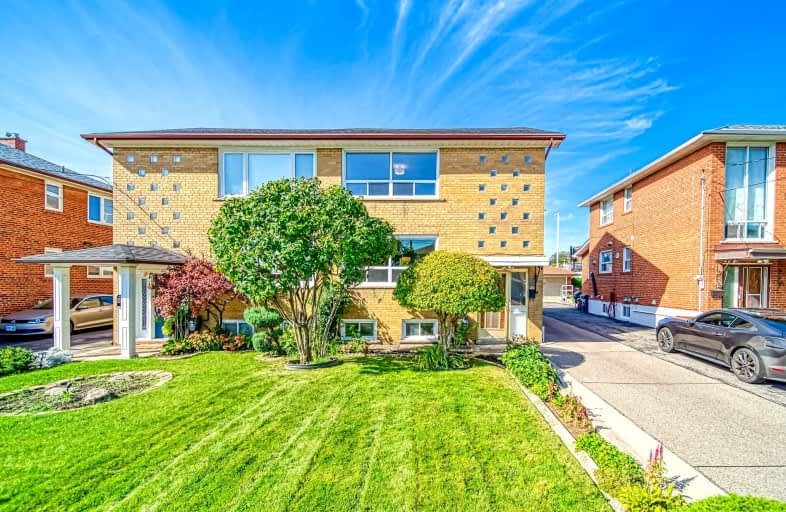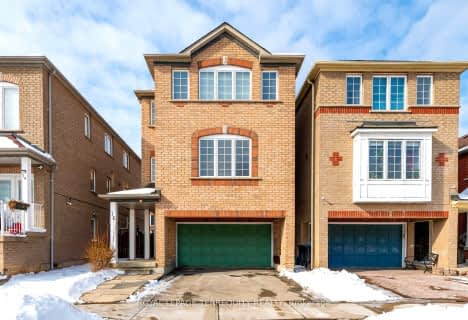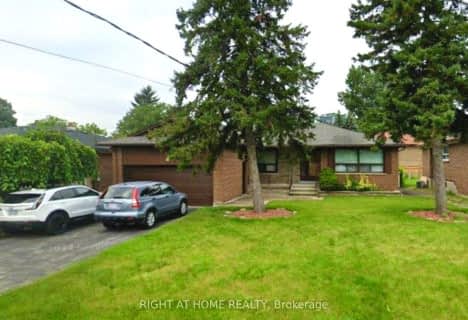Very Walkable
- Most errands can be accomplished on foot.
Excellent Transit
- Most errands can be accomplished by public transportation.
Bikeable
- Some errands can be accomplished on bike.

Amesbury Middle School
Elementary: PublicWeston Memorial Junior Public School
Elementary: PublicC R Marchant Middle School
Elementary: PublicBrookhaven Public School
Elementary: PublicPortage Trail Community School
Elementary: PublicSt Bernard Catholic School
Elementary: CatholicFrank Oke Secondary School
Secondary: PublicYork Humber High School
Secondary: PublicBlessed Archbishop Romero Catholic Secondary School
Secondary: CatholicWeston Collegiate Institute
Secondary: PublicYork Memorial Collegiate Institute
Secondary: PublicChaminade College School
Secondary: Catholic-
Leonetti's No Frills
1641 Jane Street, North York 0.13km -
Baksh Halal Meats
1666 Jane Street, York 0.16km -
Sohan West Indian Supermarket
1642 Jane Street, York 0.17km
-
Vinaio Wine Merchants
1664 Jane Street, York 0.16km -
Alto Vino
1597-60778 Wilson Avenue, North York 2.06km -
LCBO
Sheridan Mall, 1618 Wilson Avenue, North York 2.22km
-
King's Delight
1658 Jane Street, York 0.16km -
2 Amigos Latinos Restaurant
1650 Jane Street Unit 1, North York 0.17km -
Caribbean Palace
1646 Jane Street, York 0.17km
-
Tim Hortons
1533 Jane Street, North York 0.57km -
Somali Caffee
7-2007 Lawrence Avenue West, York 0.66km -
liido social club
2009 Lawrence Avenue West, York 0.66km
-
Cobro Pintura
1887 Jane Street, North York 0.81km -
RBC Royal Bank
1906 Weston Road, York 1.23km -
Scotiabank
1151 Weston Road, York 1.93km
-
Petro V Plus
1587 Jane Street, Toronto 0.26km -
Fas Gas Plus - Gas Station
1539 Jane Street, Toronto 0.46km -
Race Trac Gas
1745 Weston Road, York 0.84km
-
Denison Park Calisthenics Equipment
108 Denison Road West, Toronto 1.19km -
Barre Nouvelle Fitness
34 Queens Drive, York 1.19km -
Pure Slam Studios
1368 Weston Road, York 1.3km
-
Merrill Park
York 0.37km -
Merrill Park
5 Merrill Avenue, Toronto 0.37km -
Harding Park
59 Hearst Circle, North York 0.39km
-
Toronto Public Library - Amesbury Park Branch
1565 Lawrence Avenue West, North York 1.38km -
Toronto Public Library - Weston Branch
2 King Street, Toronto 1.52km -
Toronto Public Library - Mount Dennis Branch
1123 Weston Road, York 2.05km
-
Hospital
1541 Jane Street, North York 0.39km -
The Mews Medical Clinic
1887 Jane Street, North York 0.82km -
RCC
202 Church Street, York 0.99km
-
Anne Pharmacy
1749 Jane Street, North York 0.32km -
Whole Health Pharmacy North York
7-1575 Jane Street, North York 0.35km -
I.D.A. - Jane Pharmacy
1750 Jane Street, York 0.42km
-
Industrial plaza
2011 Lawrence Avenue West, York 0.74km -
Weston Shopping Centre
1814 Weston Road Suite 6, York 1km -
Envio De Dinero
2111 Jane Street, North York 1.93km
-
Harry & Brothers Restaurant & Sports Bar
1662 Jane Street, York 0.16km -
Gucci's Bar & Grill
1693 Jane Street, North York 0.21km -
Lion's Den Bar & Grill
1695 Jane Street, North York 0.21km
- 2 bath
- 3 bed
- 1100 sqft
87 Culford Road, Toronto, Ontario • M6M 4K2 • Brookhaven-Amesbury
- 2 bath
- 4 bed
- 1500 sqft
53 Beechborough Avenue, Toronto, Ontario • M6M 1Z4 • Beechborough-Greenbrook
- 4 bath
- 3 bed
- 1500 sqft
39 Ypres Road, Toronto, Ontario • M6M 0B2 • Keelesdale-Eglinton West
- 3 bath
- 3 bed
- 1500 sqft
89 Chiswick Avenue, Toronto, Ontario • M6M 4V2 • Brookhaven-Amesbury
- 3 bath
- 3 bed
- 1100 sqft
72 Rockcliffe Boulevard, Toronto, Ontario • M6N 4R5 • Rockcliffe-Smythe






















