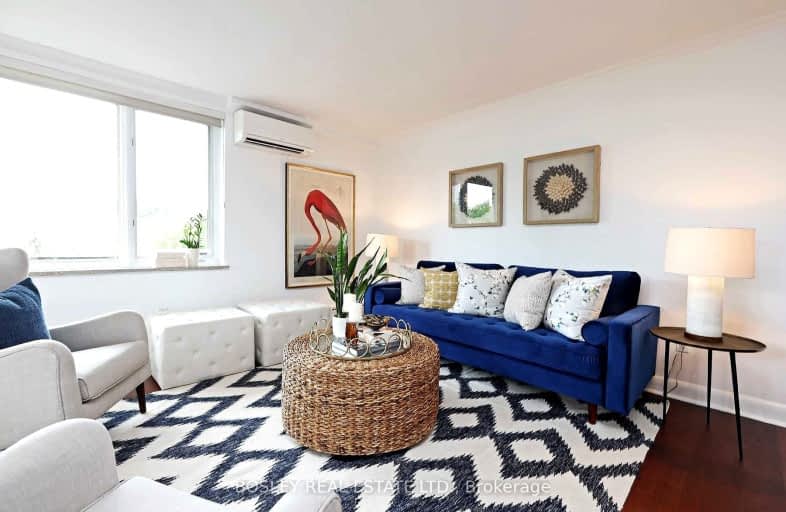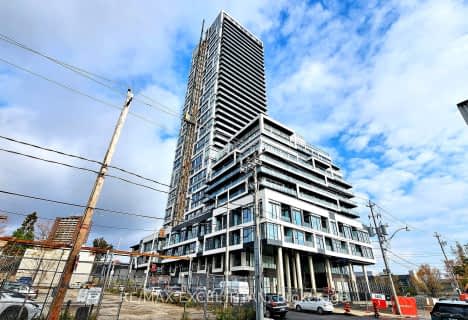
Car-Dependent
- Most errands require a car.
Excellent Transit
- Most errands can be accomplished by public transportation.
Very Bikeable
- Most errands can be accomplished on bike.

Msgr Fraser College (OL Lourdes Campus)
Elementary: CatholicRosedale Junior Public School
Elementary: PublicWhitney Junior Public School
Elementary: PublicWinchester Junior and Senior Public School
Elementary: PublicOur Lady of Lourdes Catholic School
Elementary: CatholicRose Avenue Junior Public School
Elementary: PublicMsgr Fraser College (St. Martin Campus)
Secondary: CatholicNative Learning Centre
Secondary: PublicMsgr Fraser-Isabella
Secondary: CatholicCALC Secondary School
Secondary: PublicJarvis Collegiate Institute
Secondary: PublicRosedale Heights School of the Arts
Secondary: Public-
Maison Selby
592 Sherbourne Street, Toronto, ON M4X 1L4 0.68km -
Gabby's at the Isabella Hotel
556 Sherbourne St., Toronto, ON M4X 1L3 0.84km -
Fionn MacCool's Irish Pub
235 Bloor St East, Toronto, ON M4W 3Y3 0.84km
-
Tim Hortons
419 Bloor St E, Toronto, ON M4W 1H7 0.61km -
Aroma Espresso Bar
365 Bloor Street E, Toronto, ON M4W 3L4 0.65km -
McDonald's
345 Bloor Street East, Toronto, ON M4W 3J6 0.69km
-
Bloor Sherbourne Pharmacy
608 Sherbourne Street, Toronto, ON M4X 1X6 0.6km -
Haber's Rosedale Pharmacy
600 Sherbourne Street, Toronto, ON M4X 1W4 0.65km -
Pharma Plus
345 Bloor Street E, Toronto, ON M4W 3J6 0.69km
-
Tim Hortons
419 Bloor St E, Toronto, ON M4W 1H7 0.61km -
Pita Land
407A Bloor St E, Toronto, ON M4W 1H7 0.61km -
Seoul Food Take-Out
606 Sherbourne Street, Ground Level, Toronto, ON M4X 0.61km
-
Greenwin Square Mall
365 Bloor St E, Toronto, ON M4W 3L4 0.65km -
Hudson's Bay Centre
2 Bloor Street E, Toronto, ON M4W 3E2 1.16km -
Cumberland Terrace
2 Bloor Street W, Toronto, ON M4W 1A7 1.29km
-
Joe’s No Frills
345 Bloor Street E, Unit 1A, Toronto, ON M4W 3J6 0.69km -
Freshco
559 Sherbourne Street, Toronto, ON M4X 1W6 0.87km -
Rabba Fine Foods
580 Jarvis Street, Toronto, ON M4Y 0A9 0.95km
-
LCBO
20 Bloor Street E, Toronto, ON M4W 3G7 1.13km -
LCBO
10 Scrivener Square, Toronto, ON M4W 3Y9 1.38km -
LCBO
55 Bloor Street W, Manulife Centre, Toronto, ON M4W 1A5 1.43km
-
UBK Towing
280 Wellesley Street E, Toronto, ON M4X 1G7 1.01km -
Circle K
581 Parliament Street, Toronto, ON M4X 1P7 1.21km -
Esso
581 Parliament Street, Parliament and Wellesley, Toronto, ON M4X 1P7 1.21km
-
Green Space On Church
519 Church St, Toronto, ON M4Y 2C9 1.3km -
Cineplex Cinemas Varsity and VIP
55 Bloor Street W, Toronto, ON M4W 1A5 1.43km -
Imagine Cinemas
20 Carlton Street, Toronto, ON M5B 2H5 1.84km
-
Toronto Public Library - St. James Town Branch
495 Sherbourne St, Toronto, ON M4X 1L1 1.03km -
Urban Affairs Library - Research & Reference
Toronto Reference Library, 789 Yonge St, 2nd fl, Toronto, ON M5V 3C6 1.17km -
Toronto Reference Library
789 Yonge Street, Main Floor, Toronto, ON M4W 2G8 1.16km
-
Sunnybrook
43 Wellesley Street E, Toronto, ON M4Y 1H1 1.46km -
SickKids
555 University Avenue, Toronto, ON M5G 1X8 1.6km -
Bridgepoint Health
1 Bridgepoint Drive, Toronto, ON M4M 2B5 1.94km
-
Craigleigh Gardens
160 South Dr (at Elm Ave), Toronto ON 0.05km -
Alex Murray Parkette
107 Crescent Rd (South Drive), Toronto ON 0.7km -
Ramsden Park
1 Ramsden Rd (Yonge Street), Toronto ON M6E 2N1 1.28km
-
Scotiabank
649 Danforth Ave (at Pape Ave.), Toronto ON M4K 1R2 2.35km -
TD Bank Financial Group
991 Pape Ave (at Floyd Ave.), Toronto ON M4K 3V6 2.42km -
RBC Royal Bank
101 Dundas St W (at Bay St), Toronto ON M5G 1C4 2.53km
More about this building
View 149 South Drive, Toronto- 1 bath
- 2 bed
- 800 sqft
2104-15 Maitland Place, Toronto, Ontario • M4Y 2X3 • Cabbagetown-South St. James Town
- 1 bath
- 2 bed
- 1000 sqft
8E-86 Gerrard Street East, Toronto, Ontario • M5B 2J1 • Church-Yonge Corridor
- 1 bath
- 3 bed
- 700 sqft
2410-251 Jarvis Street, Toronto, Ontario • M5B 2C2 • Church-Yonge Corridor
- 2 bath
- 2 bed
- 600 sqft
829-8 Hillsdale Avenue, Toronto, Ontario • M4S 1T5 • Mount Pleasant West
- 1 bath
- 2 bed
- 1000 sqft
625-21 Dale Avenue, Toronto, Ontario • M4W 1K3 • Rosedale-Moore Park
- 2 bath
- 3 bed
- 700 sqft
2105-215 Queen Street, Toronto, Ontario • M5V 0P5 • Waterfront Communities C01
- — bath
- — bed
- — sqft
3101-35 Balmuto Street, Toronto, Ontario • M4Y 0A3 • Bay Street Corridor
- 2 bath
- 2 bed
- 600 sqft
#2802-77 Shuter Street, Toronto, Ontario • M5B 0B8 • Church-Yonge Corridor
- 1 bath
- 2 bed
- 800 sqft
1405-33 Charles Street East, Toronto, Ontario • M4Y 0A2 • Church-Yonge Corridor
- 2 bath
- 2 bed
- 700 sqft
2607-170 Bayview Avenue, Toronto, Ontario • M5A 0M4 • Waterfront Communities C08













