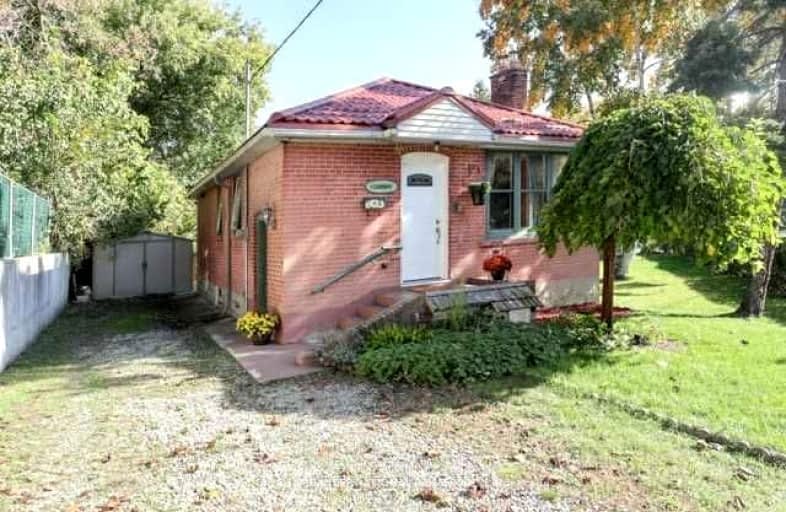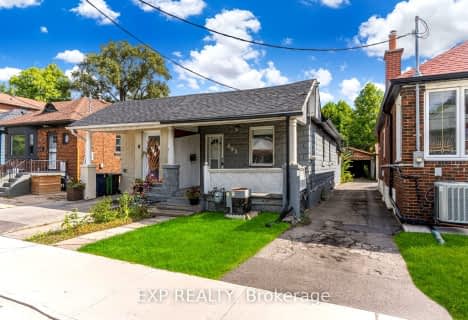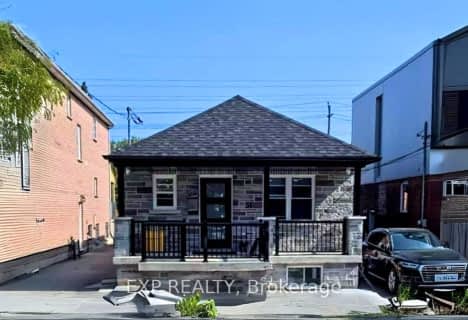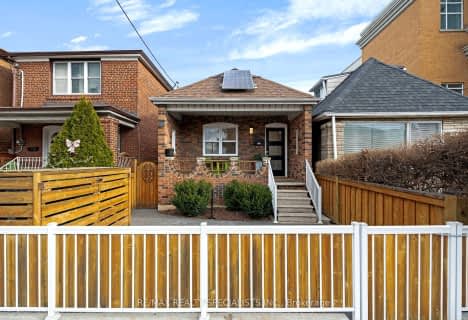Somewhat Walkable
- Some errands can be accomplished on foot.
Good Transit
- Some errands can be accomplished by public transportation.
Very Bikeable
- Most errands can be accomplished on bike.

Lambton Park Community School
Elementary: PublicSt James Catholic School
Elementary: CatholicWarren Park Junior Public School
Elementary: PublicGeorge Syme Community School
Elementary: PublicLambton Kingsway Junior Middle School
Elementary: PublicHumbercrest Public School
Elementary: PublicFrank Oke Secondary School
Secondary: PublicYork Humber High School
Secondary: PublicRunnymede Collegiate Institute
Secondary: PublicBlessed Archbishop Romero Catholic Secondary School
Secondary: CatholicEtobicoke Collegiate Institute
Secondary: PublicBishop Allen Academy Catholic Secondary School
Secondary: Catholic-
Chestnut Hill Park
Toronto ON 2.09km -
Park Lawn Park
Pk Lawn Rd, Etobicoke ON M8Y 4B6 2.7km -
High Park
1873 Bloor St W (at Parkside Dr), Toronto ON M6R 2Z3 3.25km
-
President's Choice Financial ATM
3671 Dundas St W, Etobicoke ON M6S 2T3 0.7km -
CIBC
4914 Dundas St W (at Burnhamthorpe Rd.), Toronto ON M9A 1B5 2.57km -
CIBC
1174 Weston Rd (at Eglinton Ave. W.), Toronto ON M6M 4P4 2.91km
- 3 bath
- 3 bed
- 2000 sqft
51 Foxwell Street, Toronto, Ontario • M6N 1Y9 • Rockcliffe-Smythe
- 3 bath
- 4 bed
49 Graystone Gardens, Toronto, Ontario • M8Z 3C2 • Islington-City Centre West
- 4 bath
- 3 bed
- 1500 sqft
42 Greendale Avenue, Toronto, Ontario • M6N 4P6 • Rockcliffe-Smythe
- 2 bath
- 3 bed
- 2000 sqft
52 Bicknell Avenue, Toronto, Ontario • M6M 4G5 • Keelesdale-Eglinton West












