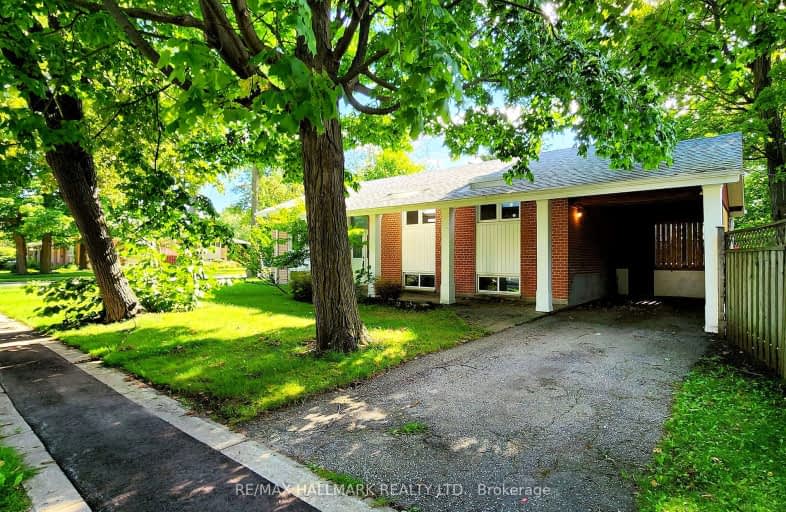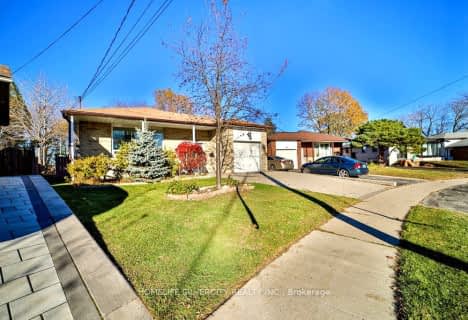Car-Dependent
- Most errands require a car.
Good Transit
- Some errands can be accomplished by public transportation.
Somewhat Bikeable
- Most errands require a car.

Guildwood Junior Public School
Elementary: PublicJack Miner Senior Public School
Elementary: PublicPoplar Road Junior Public School
Elementary: PublicSt Ursula Catholic School
Elementary: CatholicSt Martin De Porres Catholic School
Elementary: CatholicEastview Public School
Elementary: PublicNative Learning Centre East
Secondary: PublicMaplewood High School
Secondary: PublicWest Hill Collegiate Institute
Secondary: PublicCedarbrae Collegiate Institute
Secondary: PublicSt John Paul II Catholic Secondary School
Secondary: CatholicSir Wilfrid Laurier Collegiate Institute
Secondary: Public-
Ace's Place Bar Grill Hub
113 Guildwood Parkway, Toronto, ON M1E 1P1 1.05km -
Danny's Pub Scarborough
155 Morningside Avenue, Toronto, ON M1E 2L3 1.31km -
The Olde Stone Cottage Pub & Patio
3750 Kingston Road, Scarborough, ON M1J 3H5 1.76km
-
Tim Hortons
91 Guildwood Pky, Scarborough, ON M1E 4V2 1.11km -
Krispy Kreme
4411 Kingston Road, Toronto, ON M1E 2N3 1.81km -
McDonald's
4435 Kingston Rd., Scarborough, ON M1E 2N7 1.94km
-
Rexall
4459 Kingston Road, Toronto, ON M1E 2N7 1.97km -
Pharmasave
4218 Lawrence Avenue East, Scarborough, ON M1E 4X9 2.07km -
West Hill Medical Pharmacy
4637 kingston road, Unit 2, Toronto, ON M1E 2P8 2.77km
-
Bickford Bistro
201 Guildwood Parkway, Toronto, ON M1E 1P5 0.3km -
Pizza Nova
123 Guildwood Pkwy, Toronto, ON M1E 4V2 1.03km -
Ace's Place Bar Grill Hub
113 Guildwood Parkway, Toronto, ON M1E 1P1 1.05km
-
Cedarbrae Mall
3495 Lawrence Avenue E, Toronto, ON M1H 1A9 3.27km -
Cliffcrest Plaza
3049 Kingston Rd, Toronto, ON M1M 1P1 4.49km -
SmartCentres - Scarborough East
799 Milner Avenue, Scarborough, ON M1B 3C3 5.44km
-
Moore's Valu-Mart
123 Guildwood Parkway, Scarborough, ON M1E 4V2 1.16km -
Joseph's No Frills
4473 Kingston Road, Toronto, ON M1E 2N7 2.07km -
Food Basics
255 Morningside Ave, Scarborough, ON M1E 3E6 2.16km
-
LCBO
4525 Kingston Rd, Scarborough, ON M1E 2P1 2.25km -
Beer Store
3561 Lawrence Avenue E, Scarborough, ON M1H 1B2 3.29km -
Magnotta Winery
1760 Midland Avenue, Scarborough, ON M1P 3C2 6.57km
-
The Loan Arranger
4251 Kingston Road, Scarborough, ON M1E 2M5 1.29km -
Ontario Quality Motors
4226 Kingston Road, Toronto, ON M1E 2M6 1.29km -
Rm Auto Service
4418 Kingston Road, Scarborough, ON M1E 2N4 1.97km
-
Cineplex Odeon Corporation
785 Milner Avenue, Scarborough, ON M1B 3C3 5.3km -
Cineplex Odeon
785 Milner Avenue, Toronto, ON M1B 3C3 5.31km -
Cineplex Cinemas Scarborough
300 Borough Drive, Scarborough Town Centre, Scarborough, ON M1P 4P5 6.09km
-
Guildwood Library
123 Guildwood Parkway, Toronto, ON M1E 1P1 1.05km -
Morningside Library
4279 Lawrence Avenue E, Toronto, ON M1E 2N7 2.24km -
Cedarbrae Public Library
545 Markham Road, Toronto, ON M1H 2A2 2.99km
-
Rouge Valley Health System - Rouge Valley Centenary
2867 Ellesmere Road, Scarborough, ON M1E 4B9 3.56km -
Scarborough Health Network
3050 Lawrence Avenue E, Scarborough, ON M1P 2T7 4.71km -
Scarborough General Hospital Medical Mall
3030 Av Lawrence E, Scarborough, ON M1P 2T7 4.92km
-
Bill Hancox Park
101 Bridgeport Dr (Lawrence & Bridgeport), Scarborough ON 4.37km -
Port Union Waterfront Park
305 Port Union Rd (Lake Ontario), Scarborough ON 5.73km -
Port Union Village Common Park
105 Bridgend St, Toronto ON M9C 2Y2 5.1km
-
BMO Bank of Montreal
2739 Eglinton Ave E (at Brimley Rd), Toronto ON M1K 2S2 5.11km -
TD Bank Financial Group
2050 Lawrence Ave E, Scarborough ON M1R 2Z5 6.17km -
TD Bank Financial Group
2428 Eglinton Ave E (Kennedy Rd.), Scarborough ON M1K 2P7 6.71km














