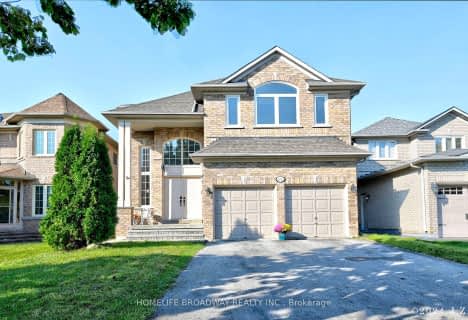Car-Dependent
- Almost all errands require a car.
Good Transit
- Some errands can be accomplished by public transportation.
Somewhat Bikeable
- Almost all errands require a car.

Blessed Pier Giorgio Frassati Catholic School
Elementary: CatholicBoxwood Public School
Elementary: PublicThomas L Wells Public School
Elementary: PublicCedarwood Public School
Elementary: PublicBrookside Public School
Elementary: PublicDavid Suzuki Public School
Elementary: PublicSt Mother Teresa Catholic Academy Secondary School
Secondary: CatholicFather Michael McGivney Catholic Academy High School
Secondary: CatholicAlbert Campbell Collegiate Institute
Secondary: PublicLester B Pearson Collegiate Institute
Secondary: PublicMiddlefield Collegiate Institute
Secondary: PublicMarkham District High School
Secondary: Public-
Milliken Park
5555 Steeles Ave E (btwn McCowan & Middlefield Rd.), Scarborough ON M9L 1S7 3.27km -
Rouge Valley Park
Hwy 48 and Hwy 7, Markham ON L3P 3C4 3.87km -
Denison Park
5.38km
-
TD Bank
5261 Hwy 7 (at Highway 7 E), Markham ON L3P 1B8 5.24km -
CIBC
8675 McCowan Rd (Bullock Dr), Markham ON L3P 4H1 5.64km -
TD Bank Financial Group
7077 Kennedy Rd (at Steeles Ave. E, outside Pacific Mall), Markham ON L3R 0N8 6.23km
- 4 bath
- 4 bed
- 2500 sqft
65 Grandlea Crescent, Markham, Ontario • L3S 4A2 • Rouge Fairways












