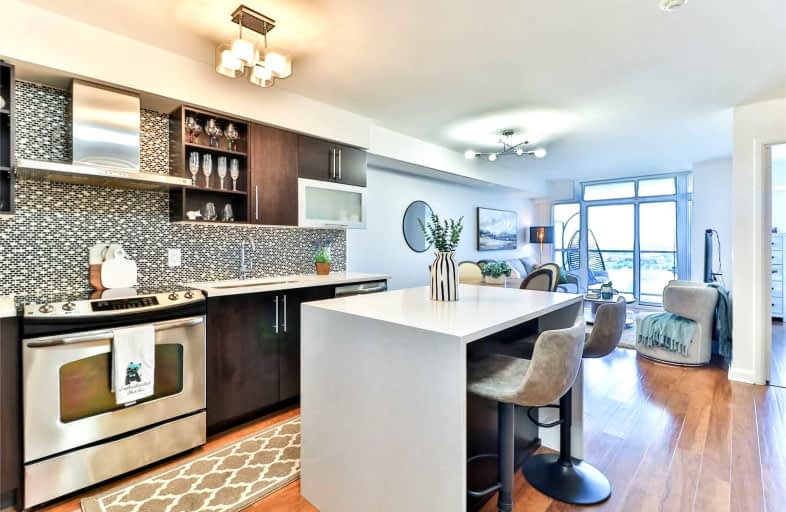Very Walkable
- Most errands can be accomplished on foot.
Rider's Paradise
- Daily errands do not require a car.
Very Bikeable
- Most errands can be accomplished on bike.

Wedgewood Junior School
Elementary: PublicHoly Angels Catholic School
Elementary: CatholicIslington Junior Middle School
Elementary: PublicOur Lady of Peace Catholic School
Elementary: CatholicNorseman Junior Middle School
Elementary: PublicOur Lady of Sorrows Catholic School
Elementary: CatholicEtobicoke Year Round Alternative Centre
Secondary: PublicBurnhamthorpe Collegiate Institute
Secondary: PublicEtobicoke School of the Arts
Secondary: PublicEtobicoke Collegiate Institute
Secondary: PublicRichview Collegiate Institute
Secondary: PublicBishop Allen Academy Catholic Secondary School
Secondary: Catholic-
Tessie McDaid's Irish Pub
5078 Dundas Street W, Toronto, ON M9A 0.31km -
St James's Gate Toronto
5140 Dundas St W, Toronto, ON M9A 1C2 0.38km -
Beer N Wings Sports Grill
5164 Dundas Street W, Toronto, ON M9A 1C4 0.43km
-
Galata Cafe
5122 Dundas Street W, Toronto, ON M9A 1C2 0.34km -
Cafe On the Go
Islington And Bloor, Toronto, ON M8X 0.42km -
Brioche Dorée
3300 Bloor Street W, Etobicoke, ON M8X 2W8 0.53km
-
Auxiliary Crossfit
213 Sterling Road, Suite 109, Toronto, ON M6R 2B2 6.87km -
Quest Health & Performance
231 Wallace Avenue, Toronto, ON M6H 1V5 6.96km -
The Uptown PowerStation
3019 Dufferin Street, Lower Level, Toronto, ON M6B 3T7 9.74km
-
Rexall Pharmacy
4890 Dundas Street W, Etobicoke, ON M9A 1B5 0.62km -
Pharmaplus Drugmart
4890 Dundas St W, Toronto, ON M9A 1B5 0.62km -
Shoppers Drug Mart
5230 Dundas Street W, Etobicoke, ON M9B 1A8 0.84km
-
John's Fish & Chips
5090 Dundas Street W, Etobicoke, ON M9A 1C2 0.32km -
Ikkoi
5084 Dundas St W, Toronto, ON M9A 1C2 0.32km -
Gohyang Restaurant + Bar
5096 Dundas Street W, Toronto, ON M9A 1C2 0.31km
-
Six Points Plaza
5230 Dundas Street W, Etobicoke, ON M9B 1A8 0.85km -
HearingLife
270 The Kingsway, Etobicoke, ON M9A 3T7 2.1km -
Cloverdale Mall
250 The East Mall, Etobicoke, ON M9B 3Y8 2.52km
-
Sobeys
3250-3300 Bloor Street W, Toronto, ON M8X 2X9 0.55km -
Rabba Fine Foods Stores
4869 Dundas St W, Etobicoke, ON M9A 1B2 0.7km -
Valley Farm Produce
5230 Dundas Street W, Toronto, ON M9B 1A8 0.83km
-
LCBO
2946 Bloor St W, Etobicoke, ON M8X 1B7 1.76km -
LCBO
1090 The Queensway, Etobicoke, ON M8Z 1P7 2.45km -
LCBO
Cloverdale Mall, 250 The East Mall, Toronto, ON M9B 3Y8 2.42km
-
A-1 Quality Chimney Cleaning and Repair
48 Fieldway Road, Toronto, ON M8Z 3L2 0.33km -
Canada Cycle Sport
363 Bering Avenue, Toronto, ON M8Z 0.79km -
Enercare
123 Judge Road, Etobicoke, ON M8Z 3L2 0.95km
-
Kingsway Theatre
3030 Bloor Street W, Toronto, ON M8X 1C4 1.4km -
Cineplex Cinemas Queensway and VIP
1025 The Queensway, Etobicoke, ON M8Z 6C7 2.78km -
Revue Cinema
400 Roncesvalles Ave, Toronto, ON M6R 2M9 6.3km
-
Toronto Public Library
36 Brentwood Road N, Toronto, ON M8X 2B5 1.25km -
Toronto Public Library Eatonville
430 Burnhamthorpe Road, Toronto, ON M9B 2B1 2.44km -
Toronto Public Library
200 Park Lawn Road, Toronto, ON M8Y 3J1 3.39km
-
Queensway Care Centre
150 Sherway Drive, Etobicoke, ON M9C 1A4 4.72km -
Trillium Health Centre - Toronto West Site
150 Sherway Drive, Toronto, ON M9C 1A4 4.71km -
St Joseph's Health Centre
30 The Queensway, Toronto, ON M6R 1B5 6.36km
-
Ravenscrest Park
305 Martin Grove Rd, Toronto ON M1M 1M1 2.55km -
Magwood Park
Toronto ON 2.92km -
Noble Park
Toronto ON 4.38km
-
CIBC
1582 the Queensway (at Atomic Ave.), Etobicoke ON M8Z 1V1 3.06km -
RBC Royal Bank
1000 the Queensway, Etobicoke ON M8Z 1P7 3.53km -
RBC Royal Bank
2329 Bloor St W (Windermere Ave), Toronto ON M6S 1P1 3.99km
- — bath
- — bed
- — sqft
2911-5 Valhalla Inn Road, Toronto, Ontario • M9B 0B1 • Islington-City Centre West
- 2 bath
- 2 bed
- 600 sqft
527-36 Zorra Street South, Toronto, Ontario • M8Z 0G5 • Islington-City Centre West
- 1 bath
- 2 bed
- 600 sqft
910-7 Mabelle Avenue, Toronto, Ontario • M9A 0C9 • Islington-City Centre West
- 2 bath
- 2 bed
- 700 sqft
420-36 Zorra Street North, Toronto, Ontario • M8Z 0G5 • Etobicoke West Mall
- 2 bath
- 1 bed
- 900 sqft
801-2 Fieldway Road, Toronto, Ontario • M8Z 0B9 • Islington-City Centre West
- 1 bath
- 1 bed
- 500 sqft
1803-17 Zorra Street, Toronto, Ontario • M8Z 0C8 • Islington-City Centre West
- 1 bath
- 1 bed
- 500 sqft
931-5 Mabelle Avenue, Toronto, Ontario • M9A 0C8 • Islington-City Centre West
- 1 bath
- 1 bed
- 500 sqft
617-1195 The Queensway, Toronto, Ontario • M8Z 1R6 • Islington-City Centre West
- 1 bath
- 1 bed
- 700 sqft
3105-5 Valhalla Inn Road, Toronto, Ontario • M9B 0B1 • Islington-City Centre West
- 2 bath
- 2 bed
- 600 sqft
2905-36 Zorra Street, Toronto, Ontario • M8Z 0G5 • Islington-City Centre West
- 1 bath
- 1 bed
- 600 sqft
2144-35 Viking Lane, Toronto, Ontario • M9B 0A2 • Islington-City Centre West
- — bath
- — bed
- — sqft
207-1 Valhalla Inn Road, Toronto, Ontario • M9B 1S9 • Islington-City Centre West














