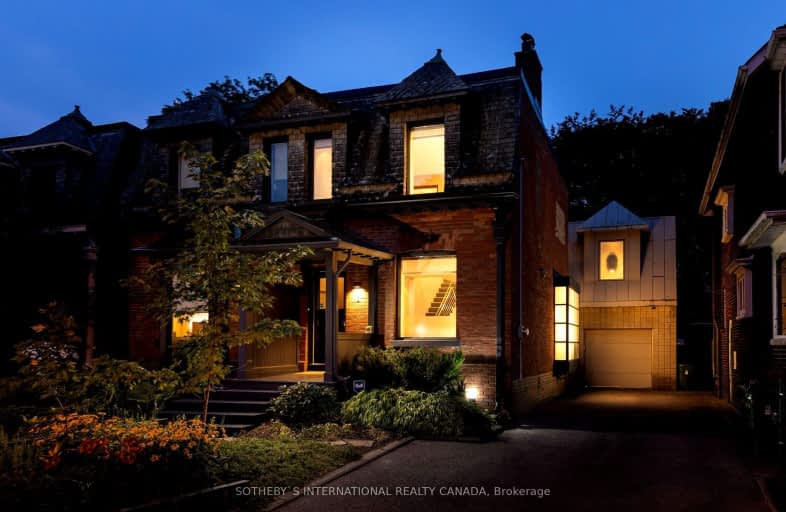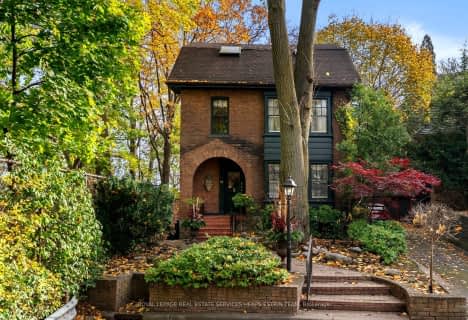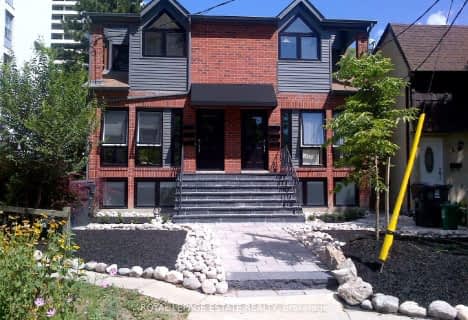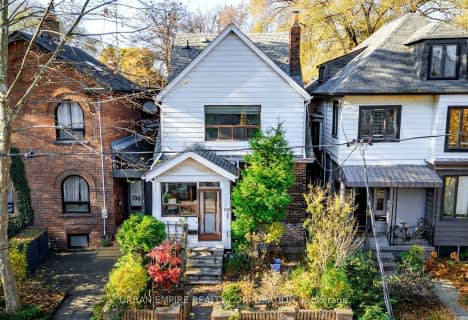Walker's Paradise
- Daily errands do not require a car.
Rider's Paradise
- Daily errands do not require a car.
Biker's Paradise
- Daily errands do not require a car.

Quest Alternative School Senior
Elementary: PublicFirst Nations School of Toronto Junior Senior
Elementary: PublicQueen Alexandra Middle School
Elementary: PublicDundas Junior Public School
Elementary: PublicFrankland Community School Junior
Elementary: PublicWithrow Avenue Junior Public School
Elementary: PublicMsgr Fraser College (St. Martin Campus)
Secondary: CatholicInglenook Community School
Secondary: PublicSEED Alternative
Secondary: PublicEastdale Collegiate Institute
Secondary: PublicCALC Secondary School
Secondary: PublicRosedale Heights School of the Arts
Secondary: Public-
Withrow Park Off Leash Dog Park
Logan Ave (Danforth), Toronto ON 0.72km -
Riverdale Park West
500 Gerrard St (at River St.), Toronto ON M5A 2H3 0.76km -
Withrow Park
725 Logan Ave (btwn Bain Ave. & McConnell Ave.), Toronto ON M4K 3C7 0.75km
-
TD Bank Financial Group
16B Leslie St (at Lake Shore Blvd), Toronto ON M4M 3C1 2.31km -
TD Bank Financial Group
65 Wellesley St E (at Church St), Toronto ON M4Y 1G7 2.34km -
Unilever Canada
160 Bloor St E (at Church Street), Toronto ON M4W 1B9 2.47km
- 3 bath
- 5 bed
73 Castle Frank Crescent, Toronto, Ontario • M4W 3A2 • Cabbagetown-South St. James Town
- 6 bath
- 6 bed
12-14 Dartford Road, Toronto, Ontario • M4K 1S8 • Playter Estates-Danforth
- 4 bath
- 3 bed
- 2000 sqft
169 Ashdale Avenue, Toronto, Ontario • M4L 2Y8 • Greenwood-Coxwell
- 5 bath
- 4 bed
5 Holborne Avenue, Toronto, Ontario • M4C 2P8 • Danforth Village-East York
- 3 bath
- 4 bed
- 1500 sqft
1220 Gerrard Street East, Toronto, Ontario • M4L 1Y6 • South Riverdale
- 4 bath
- 4 bed
- 5000 sqft
50 Rose Avenue, Toronto, Ontario • M4X 1N9 • Cabbagetown-South St. James Town
- 2 bath
- 3 bed
- 2000 sqft
108 Caroline Avenue, Toronto, Ontario • M4M 2X7 • South Riverdale
- 4 bath
- 4 bed
- 2000 sqft
107B Holborne Avenue, Toronto, Ontario • M4C 2R3 • Danforth Village-East York














