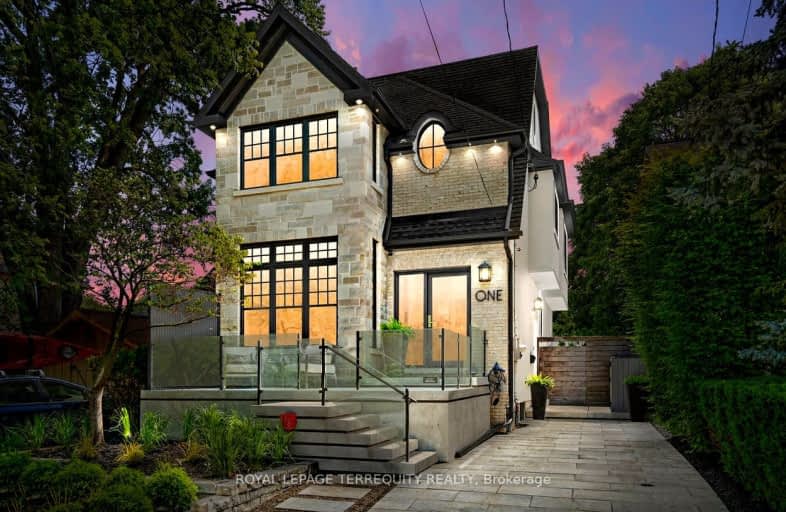Car-Dependent
- Almost all errands require a car.
Good Transit
- Some errands can be accomplished by public transportation.
Bikeable
- Some errands can be accomplished on bike.

Lambton Park Community School
Elementary: PublicSt James Catholic School
Elementary: CatholicWarren Park Junior Public School
Elementary: PublicGeorge Syme Community School
Elementary: PublicLambton Kingsway Junior Middle School
Elementary: PublicHumbercrest Public School
Elementary: PublicFrank Oke Secondary School
Secondary: PublicYork Humber High School
Secondary: PublicRunnymede Collegiate Institute
Secondary: PublicEtobicoke School of the Arts
Secondary: PublicEtobicoke Collegiate Institute
Secondary: PublicBishop Allen Academy Catholic Secondary School
Secondary: Catholic-
The Cat Pub & Eatery
3513 Dundas Street W, Toronto, ON M6S 2S6 1.35km -
Cafe Santorini
425 Jane St, Toronto, ON M6S 3Z7 1.37km -
The Old Sod Pub
2936 Bloor Street W, Etobicoke, ON M8X 1B6 1.4km
-
Patricia's Cake Creations
4130 Dundas Street W, Toronto, ON M8X 1X3 0.22km -
Ma Maison
4243 Dundas Street W, Etobicoke, ON M8X 1Y3 0.72km -
Starbucks
4242 Dundas Street West, Toronto, ON M8X 1Y6 0.72km
-
Quest Health & Performance
231 Wallace Avenue, Toronto, ON M6H 1V5 4.73km -
Auxiliary Crossfit
213 Sterling Road, Suite 109, Toronto, ON M6R 2B2 4.85km -
Academy of Lions
1083 Dundas Street W, Toronto, ON M6J 1W9 7.04km
-
Shoppers Drug Mart
270 The Kingsway, Toronto, ON M9A 3T7 1.22km -
Lingeman I D A Pharmacy
411 Jane Street, Toronto, ON M6S 3Z6 1.39km -
Lingeman Ida Pharmacy
411 Jane Street, Toronto, ON M6S 3Z6 1.39km
-
Patricia's Cake Creations
4130 Dundas Street W, Toronto, ON M8X 1X3 0.22km -
Good Grains
4134 Dundas Street W, Toronto, ON M8X 1X3 0.25km -
Mr Sub
4020 Dundas Street W, York, ON M6S 4W6 0.47km
-
HearingLife
270 The Kingsway, Etobicoke, ON M9A 3T7 1.17km -
Stock Yards Village
1980 St. Clair Avenue W, Toronto, ON M6N 4X9 3.08km -
Toronto Stockyards
590 Keele Street, Toronto, ON M6N 3E7 3.21km
-
Bruno's Fine Foods
4242 Dundas Street W, Etobicoke, ON M8X 1Y6 0.72km -
Loblaws
3671 Dundas Street W, Toronto, ON M6S 2T3 0.88km -
Scarlett Convenience
36 Scarlett Rd, York, ON M6N 4K1 0.84km
-
The Beer Store
3524 Dundas St W, York, ON M6S 2S1 1.39km -
LCBO - Dundas and Jane
3520 Dundas St W, Dundas and Jane, York, ON M6S 2S1 1.42km -
LCBO
2946 Bloor St W, Etobicoke, ON M8X 1B7 1.42km
-
Karmann Fine Cars
2620 Saint Clair Avenue W, Toronto, ON M6N 1M1 1.19km -
Cango
2580 St Clair Avenue W, Toronto, ON M6N 1L9 1.42km -
World of Comfort
2556 Saint Clair Avenue W, Toronto, ON M6N 1L7 1.59km
-
Kingsway Theatre
3030 Bloor Street W, Toronto, ON M8X 1C4 1.62km -
Revue Cinema
400 Roncesvalles Ave, Toronto, ON M6R 2M9 4.45km -
Cineplex Cinemas Queensway and VIP
1025 The Queensway, Etobicoke, ON M8Z 6C7 4.53km
-
Jane Dundas Library
620 Jane Street, Toronto, ON M4W 1A7 1.19km -
Toronto Public Library
36 Brentwood Road N, Toronto, ON M8X 2B5 1.68km -
Swansea Memorial Public Library
95 Lavinia Avenue, Toronto, ON M6S 3H9 2.63km
-
Humber River Regional Hospital
2175 Keele Street, York, ON M6M 3Z4 4.76km -
St Joseph's Health Centre
30 The Queensway, Toronto, ON M6R 1B5 4.97km -
Toronto Rehabilitation Institute
130 Av Dunn, Toronto, ON M6K 2R6 6.46km
-
Willard Gardens Parkette
55 Mayfield Rd, Toronto ON M6S 1K4 2.42km -
Rennie Park
1 Rennie Ter, Toronto ON M6S 4Z9 2.96km -
Kinsdale Park
3 Kinsdale Blvd, Toronto ON 3.14km
-
President's Choice Financial ATM
3671 Dundas St W, Etobicoke ON M6S 2T3 0.92km -
TD Bank Financial Group
3868 Bloor St W (at Jopling Ave. N.), Etobicoke ON M9B 1L3 3.6km -
RBC Royal Bank
1000 the Queensway, Etobicoke ON M8Z 1P7 3.77km
- 4 bath
- 4 bed
35 Botfield Avenue, Toronto, Ontario • M9B 4E2 • Islington-City Centre West
- 3 bath
- 4 bed
- 2500 sqft
406 The Kingsway, Toronto, Ontario • M9A 3V9 • Princess-Rosethorn
- 5 bath
- 4 bed
- 2000 sqft
29 Pinehurst Crescent, Toronto, Ontario • M9A 3A4 • Edenbridge-Humber Valley
- — bath
- — bed
- — sqft
8 Bell Royal Court, Toronto, Ontario • M9A 4G6 • Edenbridge-Humber Valley
- 4 bath
- 4 bed
317 La Rose Avenue, Toronto, Ontario • M9P 1B8 • Willowridge-Martingrove-Richview
- 6 bath
- 4 bed
- 2000 sqft
600 Windermere Avenue, Toronto, Ontario • M6S 3L8 • Runnymede-Bloor West Village
- 4 bath
- 4 bed
- 2000 sqft
252 Ellis Avenue, Toronto, Ontario • M6S 2X2 • High Park-Swansea
- — bath
- — bed
479 Windermere Avenue, Toronto, Ontario • M6S 3L5 • Runnymede-Bloor West Village














