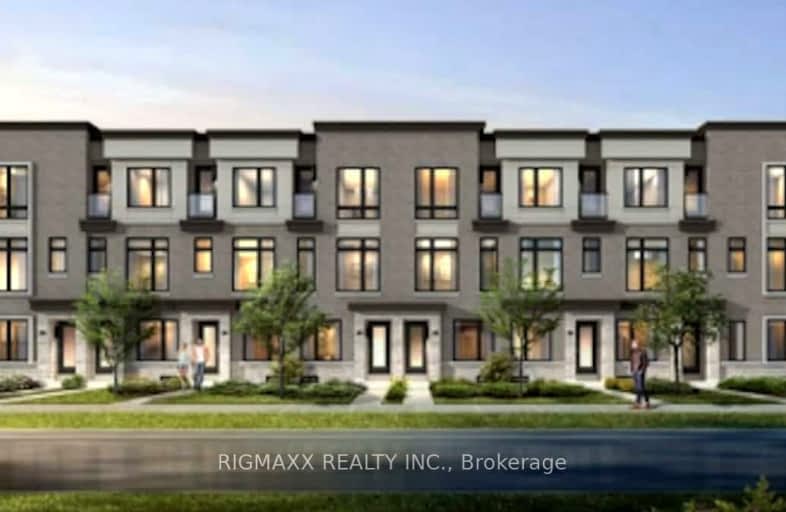
Very Walkable
- Most errands can be accomplished on foot.
Excellent Transit
- Most errands can be accomplished by public transportation.
Bikeable
- Some errands can be accomplished on bike.

Edgewood Public School
Elementary: PublicHunter's Glen Junior Public School
Elementary: PublicCharles Gordon Senior Public School
Elementary: PublicLord Roberts Junior Public School
Elementary: PublicSt Albert Catholic School
Elementary: CatholicDonwood Park Public School
Elementary: PublicSouth East Year Round Alternative Centre
Secondary: PublicAlternative Scarborough Education 1
Secondary: PublicBendale Business & Technical Institute
Secondary: PublicWinston Churchill Collegiate Institute
Secondary: PublicDavid and Mary Thomson Collegiate Institute
Secondary: PublicJean Vanier Catholic Secondary School
Secondary: Catholic-
Just Love Caribbean
1344 Kennedy Road, Toronto, ON M1P 2L7 1.49km -
Supreme Restaurant & Bar
1249 Ellesmere Road, Toronto, ON M1P 2X4 1.53km -
Fusion Lounge
880 Ellesmere Road, Toronto, ON M1P 2L8 1.93km
-
McDonald's
2701 Lawrence Avenue East, Scarborough, ON M1P 2S2 0.42km -
The Beverage Company
1710 Midland Avenue, Unit 8, Toronto, ON M1P 3C7 0.69km -
Calabria Bakery
1770 Midland Ave, Scarborough, ON M1P 3C2 0.89km
-
Goodlife Fitness
1141 Kennedy Road, Toronto, ON M1P 2K8 0.93km -
Band of Barbells
1125 Kennedy Road, Unit 1, Toronto, ON M1P 2K8 0.94km -
Combative Concepts Academy Of Martial Arts
1211 Kennedy Road, 2nd Floor, Toronto, ON M1P 2L2 1.02km
-
Shoppers Drug Mart
2251 Lawrence Avenue E, Toronto, ON M1P 2P5 1.2km -
Rexall Drug Stores
3030 Lawrence Avenue E, Scarborough, ON M1P 2T7 1.25km -
Torrance Compounding Pharmacy
1100 Ellesmere Road, Unit 5, Scarborough, ON M1P 2X3 1.6km
-
Mr Sub
2650 Avenue Lawrence E, Scarborough, ON M1P 2S1 0.3km -
Amazing Shawarma
2650 Lawrence Avenue E, Toronto, ON M1P 2S1 0.3km -
Lucky Chinese Restaurant
2650 Lawrence Avenue E, Scarborough, ON M1P 2S1 0.3km
-
Kennedy Commons
2021 Kennedy Road, Toronto, ON M1P 2M1 2.32km -
Scarborough Town Centre
300 Borough Drive, Scarborough, ON M1P 4P5 2.45km -
Cedarbrae Mall
3495 Lawrence Avenue E, Toronto, ON M1H 1A9 2.95km
-
FreshCo
2650 Lawrence Avenue E, Toronto, ON M1P 2S1 0.24km -
Top Food Supermarket
2715 Lawrence Ave E, Scarborough, ON M1P 2S2 0.44km -
Lone Tai Supermarket
2300 Lawrence Avenue E, Scarborough, ON M1P 2R2 1.22km
-
Magnotta Winery
1760 Midland Avenue, Scarborough, ON M1P 3C2 0.65km -
LCBO
748-420 Progress Avenue, Toronto, ON M1P 5J1 2.33km -
The Beer Store
2727 Eglinton Ave E, Scarborough, ON M1K 2S2 2.43km
-
Toronto JDM - Total JDM
55 Midwest Road, Toronto, ON M1P 3A6 0.27km -
Esso
2370 Lawrence Avenue E, Scarborough, ON M1P 2R5 1km -
Snow City Cycle Marine
1255 Kennedy Road, Toronto, ON M1P 2L4 1.06km
-
Cineplex Cinemas Scarborough
300 Borough Drive, Scarborough Town Centre, Scarborough, ON M1P 4P5 2.39km -
Cineplex Odeon Eglinton Town Centre Cinemas
22 Lebovic Avenue, Toronto, ON M1L 4V9 4.14km -
Woodside Square Cinemas
1571 Sandhurst Circle, Toronto, ON M1V 1V2 6.16km
-
Toronto Public Library - McGregor Park
2219 Lawrence Avenue E, Toronto, ON M1P 2P5 1.58km -
Toronto Public Library- Bendale Branch
1515 Danforth Rd, Scarborough, ON M1J 1H5 1.66km -
Scarborough Civic Centre Library
156 Borough Drive, Toronto, ON M1P 2.02km
-
Scarborough General Hospital Medical Mall
3030 Av Lawrence E, Scarborough, ON M1P 2T7 1.25km -
Scarborough Health Network
3050 Lawrence Avenue E, Scarborough, ON M1P 2T7 1.43km -
Providence Healthcare
3276 Saint Clair Avenue E, Toronto, ON M1L 1W1 5.11km
-
Birkdale Ravine
1100 Brimley Rd, Scarborough ON M1P 3X9 0.98km -
Thomson Memorial Park
1005 Brimley Rd, Scarborough ON M1P 3E8 0.66km -
Wexford Park
35 Elm Bank Rd, Toronto ON 3.48km
-
TD Bank Financial Group
2050 Lawrence Ave E, Scarborough ON M1R 2Z5 0.34km -
Scotiabank
2154 Lawrence Ave E (Birchmount & Lawrence), Toronto ON M1R 3A8 1.89km -
Scotiabank
2668 Eglinton Ave E (at Brimley Rd.), Toronto ON M1K 2S3 2.26km





