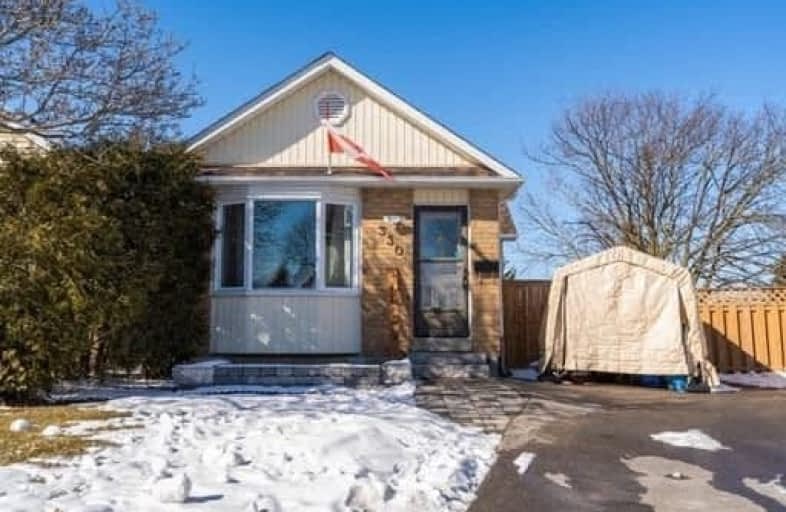
Jeanne Sauvé Public School
Elementary: Public
1.13 km
Father Joseph Venini Catholic School
Elementary: Catholic
0.60 km
Kedron Public School
Elementary: Public
1.31 km
Queen Elizabeth Public School
Elementary: Public
1.29 km
St John Bosco Catholic School
Elementary: Catholic
1.07 km
Sherwood Public School
Elementary: Public
0.54 km
Father Donald MacLellan Catholic Sec Sch Catholic School
Secondary: Catholic
3.92 km
Monsignor Paul Dwyer Catholic High School
Secondary: Catholic
3.70 km
R S Mclaughlin Collegiate and Vocational Institute
Secondary: Public
3.98 km
Eastdale Collegiate and Vocational Institute
Secondary: Public
4.11 km
O'Neill Collegiate and Vocational Institute
Secondary: Public
3.79 km
Maxwell Heights Secondary School
Secondary: Public
1.56 km






