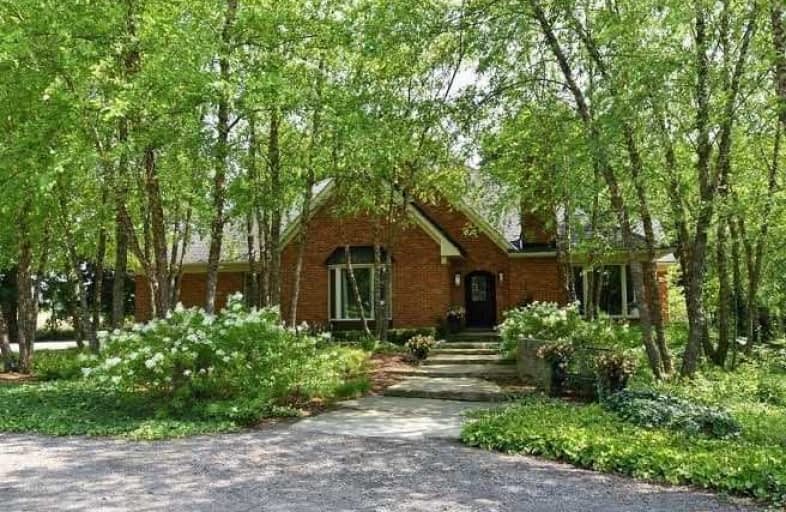Sold on Aug 17, 2021
Note: Property is not currently for sale or for rent.

-
Type: Detached
-
Style: Bungalow
-
Size: 3500 sqft
-
Lot Size: 203.25 x 451 Feet
-
Age: 31-50 years
-
Taxes: $8,143 per year
-
Days on Site: 8 Days
-
Added: Aug 09, 2021 (1 week on market)
-
Updated:
-
Last Checked: 3 months ago
-
MLS®#: X5335807
-
Listed By: Voortman realty inc., brokerage
Welcome Home! This One-Story Home Was Built In 1989 And Has Been Meticulously Cared For And Renovated By The Original Owners. Hand Scraped Hardwood Floors, Vaulted Ceiling, And Custom-Built Stone Accents In The Kitchen And Living Room Create A Luxury Main Level. The Kitchen Has Been Renovated To Bring Out Your Inner Chef With A 6-Burner Wolf Stove, Quartz Counters, Custome-Built Maple Cabinets And Wolf Ovens.
Extras
Cuddle Up By The Gas Fireplace With A Custom Ship's Beam Mantle & Enjoy The Natural Light That Flows Through The Home From The Oversized Windows. **Interboard Listing: Hamilton - Burlington R. E. Assoc**
Property Details
Facts for 1226 Sodom Road, Hamilton
Status
Days on Market: 8
Last Status: Sold
Sold Date: Aug 17, 2021
Closed Date: Nov 03, 2021
Expiry Date: Feb 09, 2022
Sold Price: $1,900,000
Unavailable Date: Aug 17, 2021
Input Date: Aug 11, 2021
Prior LSC: Listing with no contract changes
Property
Status: Sale
Property Type: Detached
Style: Bungalow
Size (sq ft): 3500
Age: 31-50
Area: Hamilton
Community: Dundas
Availability Date: Flexible
Inside
Bedrooms: 4
Bedrooms Plus: 2
Bathrooms: 3
Kitchens: 1
Rooms: 8
Den/Family Room: No
Air Conditioning: Central Air
Fireplace: Yes
Washrooms: 3
Building
Basement: Finished
Basement 2: Full
Heat Type: Forced Air
Heat Source: Gas
Exterior: Alum Siding
Exterior: Brick
Water Supply: Well
Special Designation: Accessibility
Parking
Driveway: Circular
Garage Spaces: 2
Garage Type: Attached
Covered Parking Spaces: 4
Total Parking Spaces: 5
Fees
Tax Year: 2021
Tax Legal Description: Pt Lt 33, Con 3 Beverly Being Part 2 On 62R20630;
Taxes: $8,143
Land
Cross Street: Westover Road
Municipality District: Hamilton
Fronting On: South
Pool: Inground
Sewer: Septic
Lot Depth: 451 Feet
Lot Frontage: 203.25 Feet
Acres: .50-1.99
Additional Media
- Virtual Tour: https://www.venturehomes.ca/virtualtour.asp?tourid-60901
Rooms
Room details for 1226 Sodom Road, Hamilton
| Type | Dimensions | Description |
|---|---|---|
| Kitchen Main | 4.88 x 6.10 | |
| Breakfast Main | 2.13 x 4.27 | |
| Dining Main | 4.27 x 6.40 | |
| Living Main | 6.71 x 8.84 | |
| Master Main | 4.57 x 4.57 | |
| Bathroom Main | 2.44 x 3.05 | 5 Pc Bath |
| Br Main | 3.35 x 3.66 | |
| 2nd Br Main | 3.35 x 3.66 | |
| 3rd Br Main | 3.35 x 3.66 | |
| Bathroom Main | 2.44 x 3.35 | 5 Pc Bath |
| Laundry Main | 1.83 x 6.71 | |
| Bathroom Main | 0.91 x 2.13 | 2 Pc Bath |
| XXXXXXXX | XXX XX, XXXX |
XXXX XXX XXXX |
$X,XXX,XXX |
| XXX XX, XXXX |
XXXXXX XXX XXXX |
$X,XXX,XXX |
| XXXXXXXX XXXX | XXX XX, XXXX | $1,900,000 XXX XXXX |
| XXXXXXXX XXXXXX | XXX XX, XXXX | $1,999,899 XXX XXXX |

Queen's Rangers Public School
Elementary: PublicBeverly Central Public School
Elementary: PublicSpencer Valley Public School
Elementary: PublicSt. Bernadette Catholic Elementary School
Elementary: CatholicC H Bray School
Elementary: PublicSir William Osler Elementary School
Elementary: PublicDundas Valley Secondary School
Secondary: PublicSt. Mary Catholic Secondary School
Secondary: CatholicSir Allan MacNab Secondary School
Secondary: PublicBishop Tonnos Catholic Secondary School
Secondary: CatholicAncaster High School
Secondary: PublicWaterdown District High School
Secondary: Public

