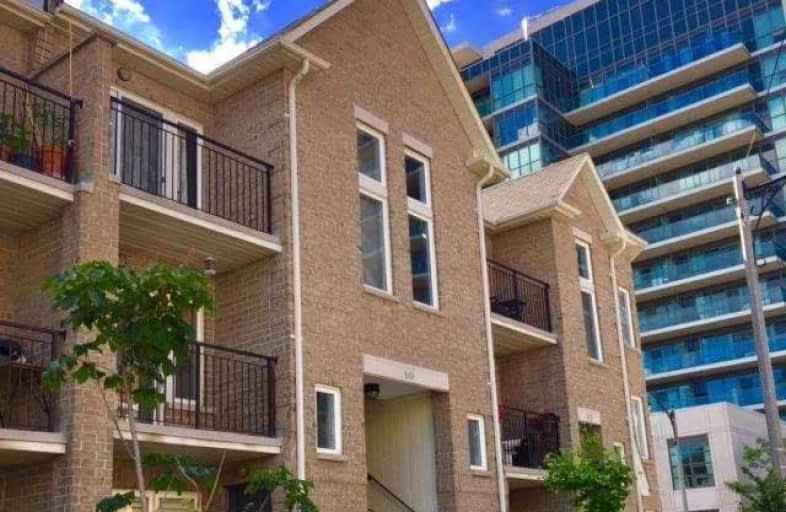Very Walkable
- Most errands can be accomplished on foot.
73
/100
Excellent Transit
- Most errands can be accomplished by public transportation.
72
/100
Bikeable
- Some errands can be accomplished on bike.
67
/100

Bloorview School Authority
Elementary: Hospital
1.52 km
Rolph Road Elementary School
Elementary: Public
1.83 km
Bessborough Drive Elementary and Middle School
Elementary: Public
1.45 km
Fraser Mustard Early Learning Academy
Elementary: Public
1.26 km
Northlea Elementary and Middle School
Elementary: Public
1.19 km
Thorncliffe Park Public School
Elementary: Public
1.35 km
East York Alternative Secondary School
Secondary: Public
3.19 km
Leaside High School
Secondary: Public
1.50 km
East York Collegiate Institute
Secondary: Public
3.05 km
Don Mills Collegiate Institute
Secondary: Public
2.73 km
Marc Garneau Collegiate Institute
Secondary: Public
1.69 km
Northern Secondary School
Secondary: Public
2.88 km
-
Sunnybrook Park
Eglinton Ave E (at Leslie St), Toronto ON 1.06km -
Edwards Gardens
755 Lawrence Ave E, Toronto ON M3C 1P2 2.31km -
Windfields Park
3.67km
-
CIBC
1 Eglinton Ave E (at Yonge St.), Toronto ON M4P 3A1 3.55km -
Localcoin Bitcoin ATM - Noor's Fine Foods
838 Broadview Ave, Toronto ON M4K 2R1 3.97km -
Scotiabank
1500 Don Mills Rd (York Mills), Toronto ON M3B 3K4 4.59km
More about this building
View 10 Brian Peck Crescent, Toronto

