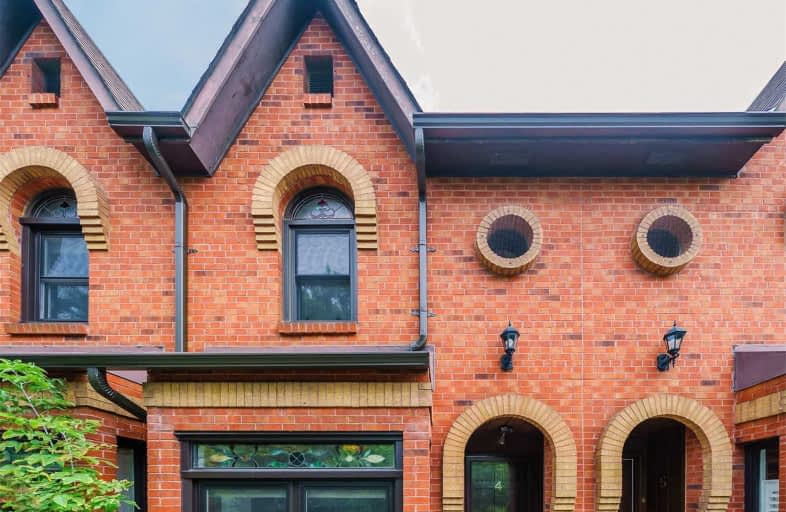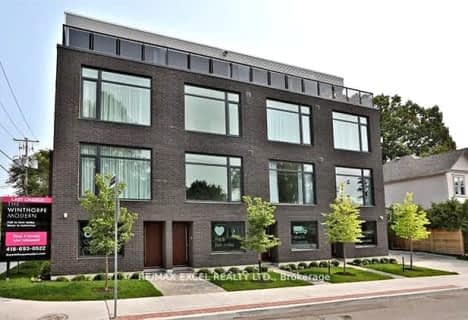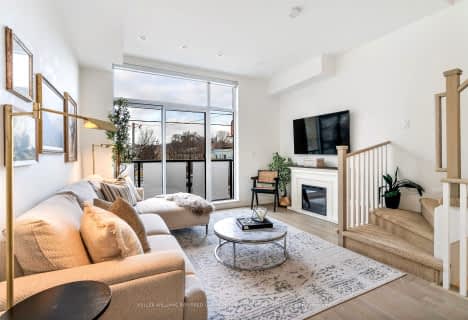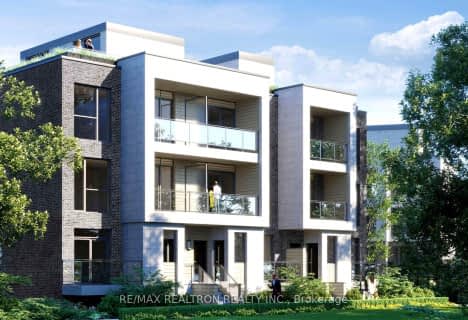Very Walkable
- Daily errands do not require a car.
Excellent Transit
- Most errands can be accomplished by public transportation.
Biker's Paradise
- Daily errands do not require a car.

Norway Junior Public School
Elementary: PublicSt Denis Catholic School
Elementary: CatholicGlen Ames Senior Public School
Elementary: PublicKew Beach Junior Public School
Elementary: PublicWilliamson Road Junior Public School
Elementary: PublicBowmore Road Junior and Senior Public School
Elementary: PublicSchool of Life Experience
Secondary: PublicNotre Dame Catholic High School
Secondary: CatholicSt Patrick Catholic Secondary School
Secondary: CatholicMonarch Park Collegiate Institute
Secondary: PublicNeil McNeil High School
Secondary: CatholicMalvern Collegiate Institute
Secondary: Public-
Woodbine Beach Park
1675 Lake Shore Blvd E (at Woodbine Ave), Toronto ON M4L 3W6 0.65km -
Ashbridge's Bay Park
Ashbridge's Bay Park Rd, Toronto ON M4M 1B4 0.78km -
Woodbine Park
Queen St (at Kingston Rd), Toronto ON M4L 1G7 0.79km
-
Scotiabank
2575 Danforth Ave (Main St), Toronto ON M4C 1L5 2.32km -
CIBC
450 Danforth Rd (at Birchmount Rd.), Toronto ON M1K 1C6 5.39km -
RBC Royal Bank
65 Overlea Blvd, Toronto ON M4H 1P1 5.44km
More about this building
View 10 Buller Avenue, Toronto- 2 bath
- 2 bed
- 1400 sqft
06-2366 Queen Street East, Toronto, Ontario • M4E 1H4 • The Beaches
- 2 bath
- 2 bed
- 1000 sqft
03-1331 Gerrard Avenue East, Toronto, Ontario • M4L 1Y8 • Greenwood-Coxwell
- 2 bath
- 3 bed
- 1200 sqft
101-168 Clonmore Drive, Toronto, Ontario • M1N 1Y1 • Birchcliffe-Cliffside
- 3 bath
- 2 bed
- 1400 sqft
TH131-150 Logan Avenue, Toronto, Ontario • M4M 0E4 • South Riverdale
- 2 bath
- 3 bed
- 1200 sqft
38-1209 Queen Street East, Toronto, Ontario • M4M 3H4 • South Riverdale









