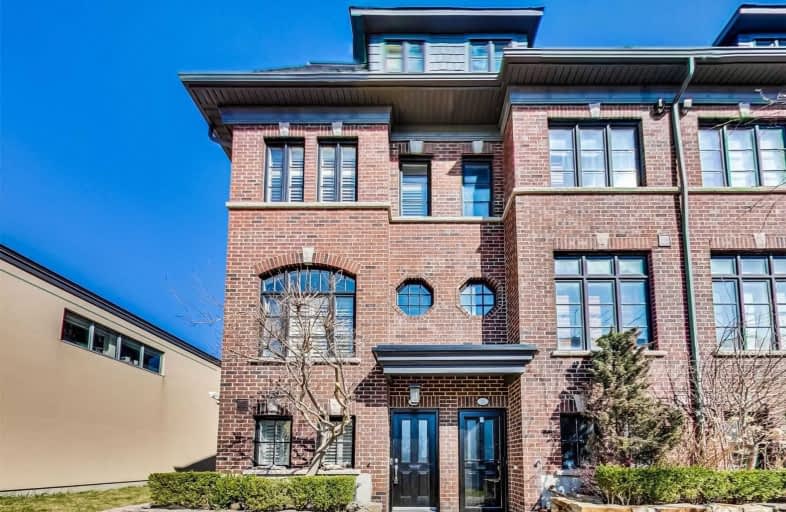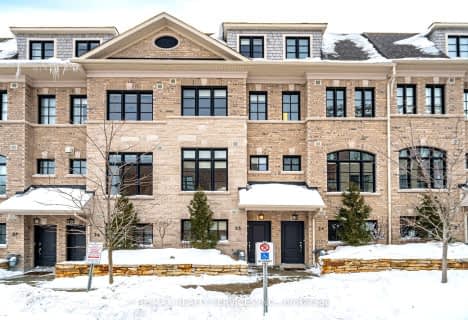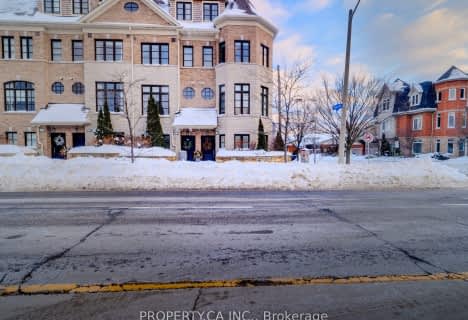
George R Gauld Junior School
Elementary: PublicKaren Kain School of the Arts
Elementary: PublicSt Louis Catholic School
Elementary: CatholicSt Leo Catholic School
Elementary: CatholicHoly Angels Catholic School
Elementary: CatholicNorseman Junior Middle School
Elementary: PublicEtobicoke Year Round Alternative Centre
Secondary: PublicLakeshore Collegiate Institute
Secondary: PublicEtobicoke School of the Arts
Secondary: PublicEtobicoke Collegiate Institute
Secondary: PublicFather John Redmond Catholic Secondary School
Secondary: CatholicBishop Allen Academy Catholic Secondary School
Secondary: Catholic- 3 bath
- 3 bed
- 2000 sqft
17 Clockwork Lane, Toronto, Ontario • M8Y 4H5 • Stonegate-Queensway
- 2 bath
- 3 bed
3883B Bloor Street West, Toronto, Ontario • M9B 1L6 • Islington-City Centre West
- 3 bath
- 4 bed
- 2000 sqft
04-20 Shires Lane, Toronto, Ontario • M8Z 6E1 • Islington-City Centre West









