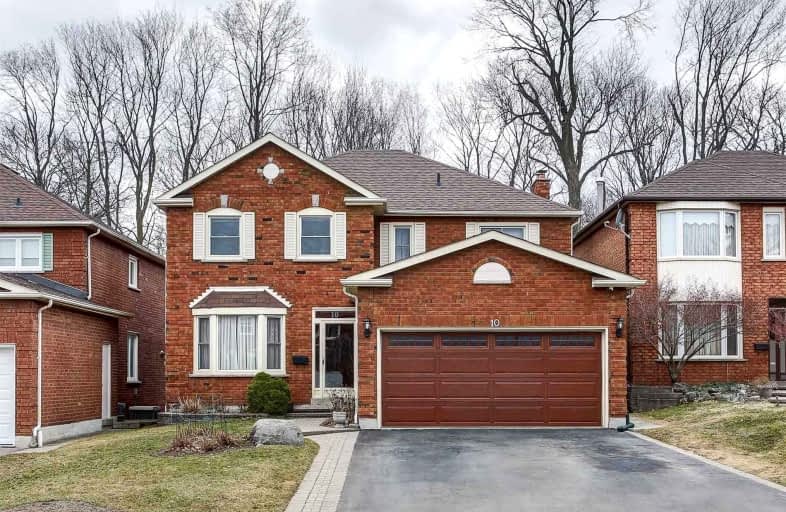
St Florence Catholic School
Elementary: Catholic
0.88 km
St Edmund Campion Catholic School
Elementary: Catholic
0.89 km
Lucy Maud Montgomery Public School
Elementary: Public
0.75 km
Highcastle Public School
Elementary: Public
0.74 km
Emily Carr Public School
Elementary: Public
1.57 km
Military Trail Public School
Elementary: Public
0.68 km
Maplewood High School
Secondary: Public
3.65 km
St Mother Teresa Catholic Academy Secondary School
Secondary: Catholic
2.16 km
West Hill Collegiate Institute
Secondary: Public
2.06 km
Woburn Collegiate Institute
Secondary: Public
2.33 km
Lester B Pearson Collegiate Institute
Secondary: Public
2.16 km
St John Paul II Catholic Secondary School
Secondary: Catholic
0.51 km









