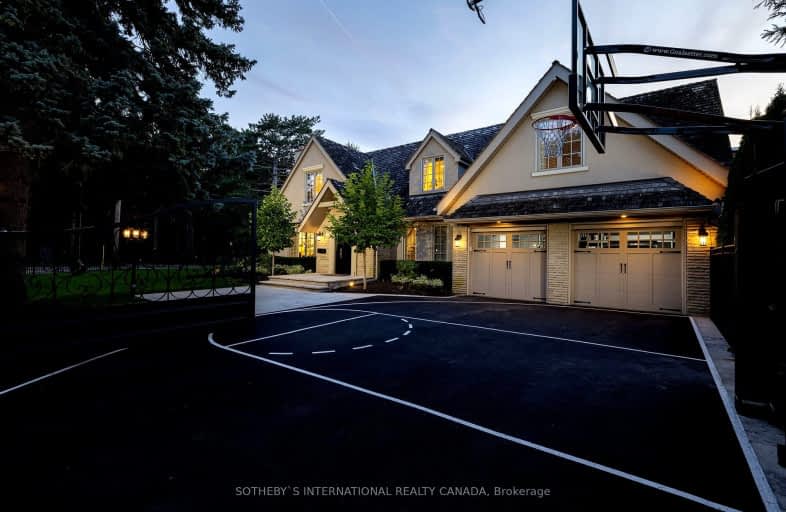Somewhat Walkable
- Some errands can be accomplished on foot.
63
/100
Good Transit
- Some errands can be accomplished by public transportation.
55
/100
Somewhat Bikeable
- Most errands require a car.
46
/100

Lambton Park Community School
Elementary: Public
1.52 km
Warren Park Junior Public School
Elementary: Public
1.45 km
St Demetrius Catholic School
Elementary: Catholic
2.15 km
Humber Valley Village Junior Middle School
Elementary: Public
0.75 km
Lambton Kingsway Junior Middle School
Elementary: Public
1.00 km
Our Lady of Sorrows Catholic School
Elementary: Catholic
1.87 km
Frank Oke Secondary School
Secondary: Public
1.66 km
York Humber High School
Secondary: Public
2.67 km
Scarlett Heights Entrepreneurial Academy
Secondary: Public
2.90 km
Runnymede Collegiate Institute
Secondary: Public
2.23 km
Etobicoke Collegiate Institute
Secondary: Public
1.78 km
Richview Collegiate Institute
Secondary: Public
2.33 km
-
Humbertown Park
Toronto ON 0.65km -
Tom Riley Park
3200 Bloor St W (at Islington Ave.), Etobicoke ON M8X 1E1 3.04km -
Park Lawn Park
Pk Lawn Rd, Etobicoke ON M8Y 4B6 3.43km
-
TD Bank Financial Group
2972 Bloor St W (at Jackson Ave.), Etobicoke ON M8X 1B9 2.05km -
TD Bank Financial Group
250 Wincott Dr, Etobicoke ON M9R 2R5 2.86km -
TD Bank Financial Group
3868 Bloor St W (at Jopling Ave. N.), Etobicoke ON M9B 1L3 3.31km




