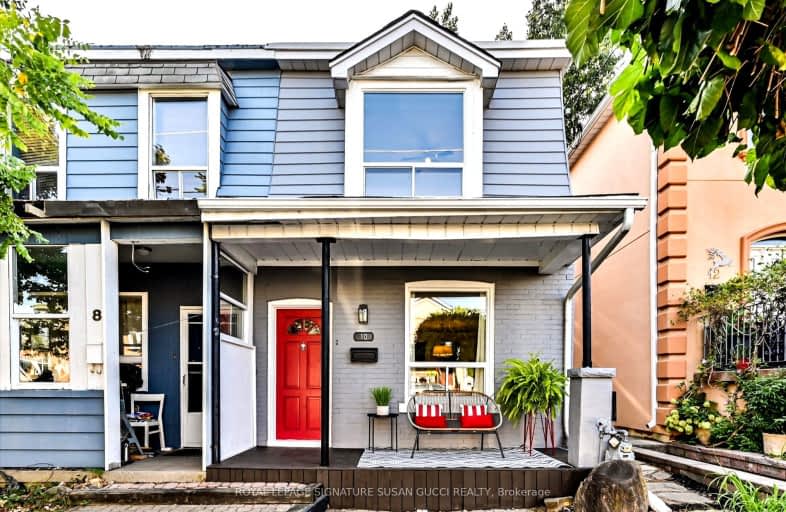Walker's Paradise
- Daily errands do not require a car.
Excellent Transit
- Most errands can be accomplished by public transportation.
Very Bikeable
- Most errands can be accomplished on bike.

Holy Cross Catholic School
Elementary: CatholicÉcole élémentaire La Mosaïque
Elementary: PublicEarl Grey Senior Public School
Elementary: PublicWilkinson Junior Public School
Elementary: PublicCosburn Middle School
Elementary: PublicR H McGregor Elementary School
Elementary: PublicFirst Nations School of Toronto
Secondary: PublicSchool of Life Experience
Secondary: PublicSubway Academy I
Secondary: PublicGreenwood Secondary School
Secondary: PublicSt Patrick Catholic Secondary School
Secondary: CatholicDanforth Collegiate Institute and Technical School
Secondary: Public-
Monarch Park
115 Felstead Ave (Monarch Park), Toronto ON 1.04km -
Withrow Park Off Leash Dog Park
Logan Ave (Danforth), Toronto ON 1.56km -
Withrow Park
725 Logan Ave (btwn Bain Ave. & McConnell Ave.), Toronto ON M4K 3C7 1.57km
-
Scotiabank
1046 Queen St E (at Pape Ave.), Toronto ON M4M 1K4 2.61km -
TD Bank Financial Group
801 O'Connor Dr, East York ON M4B 2S7 2.94km -
TD Bank Financial Group
493 Parliament St (at Carlton St), Toronto ON M4X 1P3 3.46km
- 2 bath
- 2 bed
- 1100 sqft
1305 Woodbine Avenue, Toronto, Ontario • M4C 4E8 • Woodbine-Lumsden
- 2 bath
- 2 bed
- 700 sqft
292 Floyd Avenue, Toronto, Ontario • M4J 2J3 • Danforth Village-East York
- 2 bath
- 3 bed
- 1100 sqft
35 Gifford Street, Toronto, Ontario • M5A 3H9 • Cabbagetown-South St. James Town














