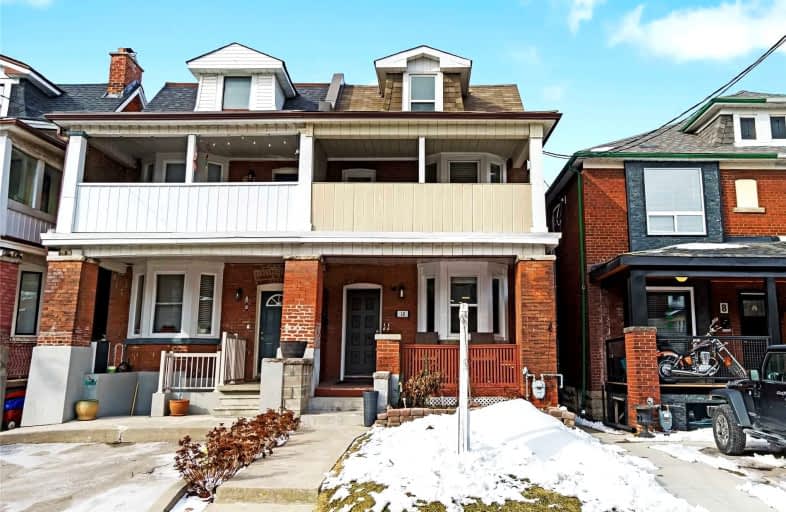Sold on Mar 09, 2022
Note: Property is not currently for sale or for rent.

-
Type: Duplex
-
Style: 2 1/2 Storey
-
Size: 2000 sqft
-
Lot Size: 19.09 x 117.83 Feet
-
Age: No Data
-
Taxes: $4,705 per year
-
Days on Site: 6 Days
-
Added: Mar 03, 2022 (6 days on market)
-
Updated:
-
Last Checked: 3 months ago
-
MLS®#: W5523021
-
Listed By: Keller williams referred urban realty, brokerage
Deceivingly Large, Legal Duplex W/ Parking, & Vacant Possession Awaits! In A Vibrant Neighbourhood With Many New Developments Underway, Both Units Feature Large Windows, 9' Ceilings, Sep Elec. Panels & Meters An Updated Heating System (2013), 2 Exits & Individual Laundry. The Upper Unit Has A Private, Covered Rooftop Deck, Updated Kitchen & Bath And 2 Skylights. Live In One Unit And Rent The Other Or Enjoy A Well Maintained And Updated Investment Property!
Extras
Steps To The Streetcar, Restaurants And Shops On St. Clair & Very Close To Amenities At The Stockyards And Junction, Up Express & Go Includes: 2 Stoves, 2 Fridges, 1 Dishwasher, 2 Washers, 2 Dryers.
Property Details
Facts for 10 Hounslow Heath Road, Toronto
Status
Days on Market: 6
Last Status: Sold
Sold Date: Mar 09, 2022
Closed Date: May 18, 2022
Expiry Date: May 15, 2022
Sold Price: $1,575,000
Unavailable Date: Mar 09, 2022
Input Date: Mar 03, 2022
Prior LSC: Listing with no contract changes
Property
Status: Sale
Property Type: Duplex
Style: 2 1/2 Storey
Size (sq ft): 2000
Area: Toronto
Community: Weston-Pellam Park
Availability Date: Flexible
Inside
Bedrooms: 5
Bedrooms Plus: 1
Bathrooms: 3
Kitchens: 2
Rooms: 14
Den/Family Room: Yes
Air Conditioning: None
Fireplace: No
Laundry Level: Upper
Washrooms: 3
Building
Basement: Finished
Heat Type: Radiant
Heat Source: Gas
Exterior: Brick
Water Supply: Municipal
Special Designation: Unknown
Parking
Driveway: Lane
Garage Type: None
Covered Parking Spaces: 1
Total Parking Spaces: 1
Fees
Tax Year: 2021
Tax Legal Description: Pt Lt 45-46 Pl 141 Toronto As In Ct735569; T/W Ct7
Taxes: $4,705
Land
Cross Street: St. Clair And Caledo
Municipality District: Toronto W03
Fronting On: South
Pool: None
Sewer: Septic
Lot Depth: 117.83 Feet
Lot Frontage: 19.09 Feet
Additional Media
- Virtual Tour: https://vimeo.com/myhomeviewer/review/683948869/698715870d
Rooms
Room details for 10 Hounslow Heath Road, Toronto
| Type | Dimensions | Description |
|---|---|---|
| Br Main | 10.20 x 8.90 | |
| Family Main | 23.10 x 13.10 | |
| Laundry 3rd | 7.10 x 14.00 | |
| Laundry Main | 5.00 x 6.11 | |
| Living 3rd | 9.10 x 15.00 | Eat-In Kitchen |
| Den 2nd | 7.10 x 9.90 | |
| Bathroom 3rd | 10.10 x 11.40 | |
| Bathroom 2nd | 4.80 x 7.80 | |
| Living 2nd | 22.70 x 15.00 | |
| Prim Bdrm 3rd | 10.10 x 11.40 | |
| Br 3rd | 10.10 x 11.40 | |
| Kitchen 3rd | 9.00 x 15.00 | Eat-In Kitchen |
| XXXXXXXX | XXX XX, XXXX |
XXXX XXX XXXX |
$X,XXX,XXX |
| XXX XX, XXXX |
XXXXXX XXX XXXX |
$X,XXX,XXX |
| XXXXXXXX XXXX | XXX XX, XXXX | $1,575,000 XXX XXXX |
| XXXXXXXX XXXXXX | XXX XX, XXXX | $1,099,000 XXX XXXX |

Lucy McCormick Senior School
Elementary: PublicSt Rita Catholic School
Elementary: CatholicGeneral Mercer Junior Public School
Elementary: PublicÉcole élémentaire Charles-Sauriol
Elementary: PublicCarleton Village Junior and Senior Public School
Elementary: PublicBlessed Pope Paul VI Catholic School
Elementary: CatholicThe Student School
Secondary: PublicUrsula Franklin Academy
Secondary: PublicOakwood Collegiate Institute
Secondary: PublicGeorge Harvey Collegiate Institute
Secondary: PublicBishop Marrocco/Thomas Merton Catholic Secondary School
Secondary: CatholicHumberside Collegiate Institute
Secondary: Public- 3 bath
- 5 bed
16 Pryor Avenue, Toronto, Ontario • M6N 1M4 • Weston-Pellam Park



