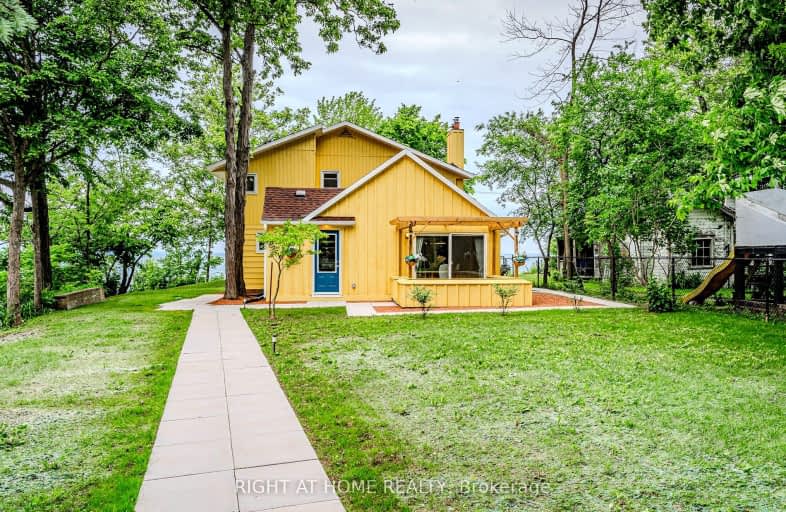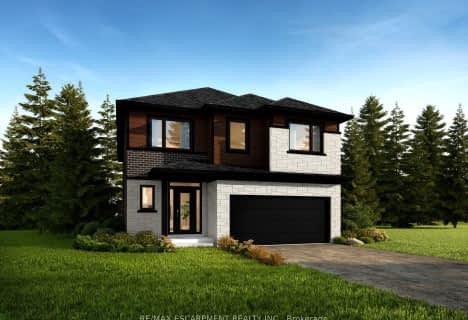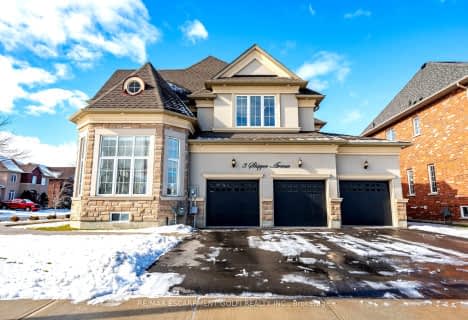Car-Dependent
- Almost all errands require a car.
1
/100
No Nearby Transit
- Almost all errands require a car.
0
/100
Somewhat Bikeable
- Most errands require a car.
26
/100

St. Clare of Assisi Catholic Elementary School
Elementary: Catholic
5.09 km
Our Lady of Peace Catholic Elementary School
Elementary: Catholic
4.58 km
Immaculate Heart of Mary Catholic Elementary School
Elementary: Catholic
2.80 km
Smith Public School
Elementary: Public
3.66 km
St. Gabriel Catholic Elementary School
Elementary: Catholic
1.51 km
Winona Elementary Elementary School
Elementary: Public
1.08 km
Grimsby Secondary School
Secondary: Public
7.43 km
Glendale Secondary School
Secondary: Public
10.28 km
Orchard Park Secondary School
Secondary: Public
4.74 km
Blessed Trinity Catholic Secondary School
Secondary: Catholic
6.54 km
Saltfleet High School
Secondary: Public
11.03 km
Cardinal Newman Catholic Secondary School
Secondary: Catholic
7.46 km
-
Winona Park
1328 Barton St E, Stoney Creek ON L8H 2W3 1.51km -
Grimsby Dog Park
Grimsby ON 3.56km -
Valerie Park
18 Robindale Crt, Hamilton ON L8E 5S8 4.41km
-
TD Bank Financial Group
800 Queenston Rd, Stoney Creek ON L8G 1A7 9.15km -
CIBC
333 Hwy 20 S, Stoney Creek ON L8G 3X4 9.72km -
Localcoin Bitcoin ATM - Avondale Food Stores
2200 Rymal Rd E, Hannon ON L0R 1P0 11.7km






