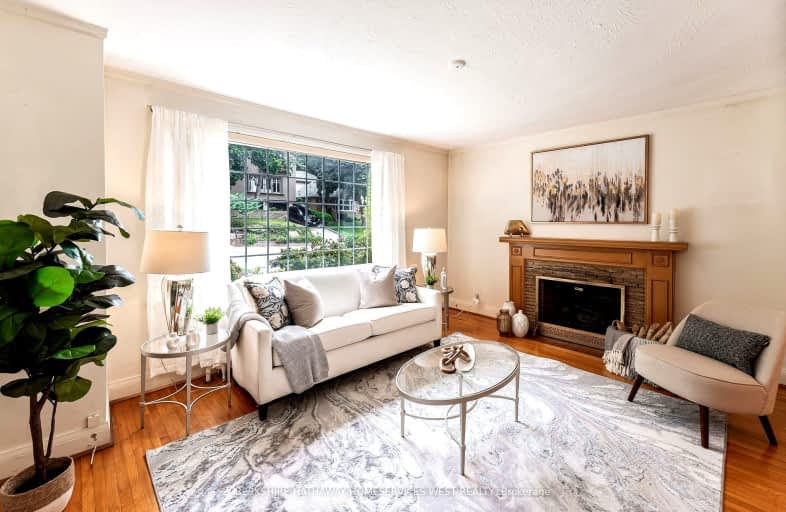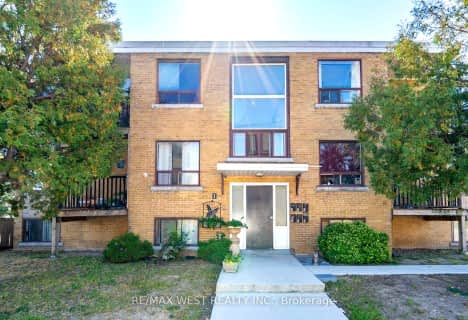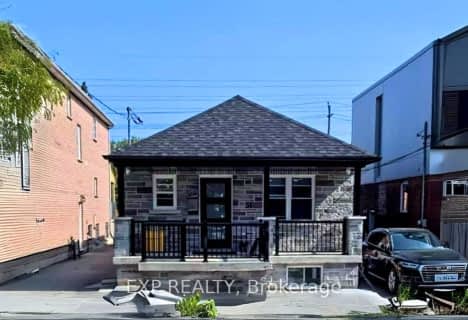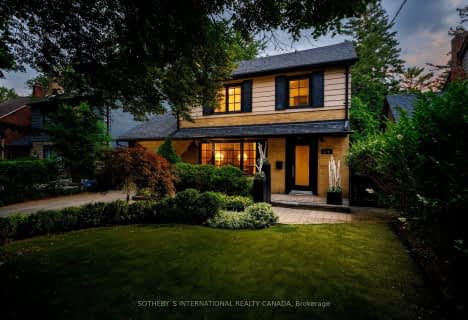Car-Dependent
- Most errands require a car.
Excellent Transit
- Most errands can be accomplished by public transportation.
Somewhat Bikeable
- Most errands require a car.

King George Junior Public School
Elementary: PublicSt James Catholic School
Elementary: CatholicWarren Park Junior Public School
Elementary: PublicJames Culnan Catholic School
Elementary: CatholicSt Pius X Catholic School
Elementary: CatholicHumbercrest Public School
Elementary: PublicFrank Oke Secondary School
Secondary: PublicThe Student School
Secondary: PublicUrsula Franklin Academy
Secondary: PublicRunnymede Collegiate Institute
Secondary: PublicWestern Technical & Commercial School
Secondary: PublicHumberside Collegiate Institute
Secondary: Public-
Park Lawn Park
Pk Lawn Rd, Etobicoke ON M8Y 4B6 1.73km -
High Park
1873 Bloor St W (at Parkside Dr), Toronto ON M6R 2Z3 2.25km -
Chestnut Hill Park
Toronto ON 2.82km
-
President's Choice Financial ATM
3671 Dundas St W, Etobicoke ON M6S 2T3 1.27km -
TD Bank Financial Group
2972 Bloor St W (at Jackson Ave.), Etobicoke ON M8X 1B9 1.51km -
CIBC
2990 Bloor St W (at Willingdon Blvd.), Toronto ON M8X 1B9 1.57km
- 3 bath
- 2 bed
- 1500 sqft
243 Pacific Avenue, Toronto, Ontario • M6P 2P7 • High Park North
- 3 bath
- 4 bed
- 1500 sqft
115 Gilmour Avenue, Toronto, Ontario • M6P 3B2 • Runnymede-Bloor West Village
- 3 bath
- 3 bed
- 2000 sqft
51 Foxwell Street, Toronto, Ontario • M6N 1Y9 • Rockcliffe-Smythe
- 2 bath
- 3 bed
175 Prince Edward Drive South, Toronto, Ontario • M8Y 3W7 • Stonegate-Queensway
- 2 bath
- 3 bed
- 1100 sqft
914 Royal York Road, Toronto, Ontario • M8Y 2V7 • Stonegate-Queensway
- 4 bath
- 3 bed
497 Armadale Avenue, Toronto, Ontario • M6S 3Y1 • Runnymede-Bloor West Village
- 4 bath
- 3 bed
- 1500 sqft
42 Greendale Avenue, Toronto, Ontario • M6N 4P6 • Rockcliffe-Smythe














