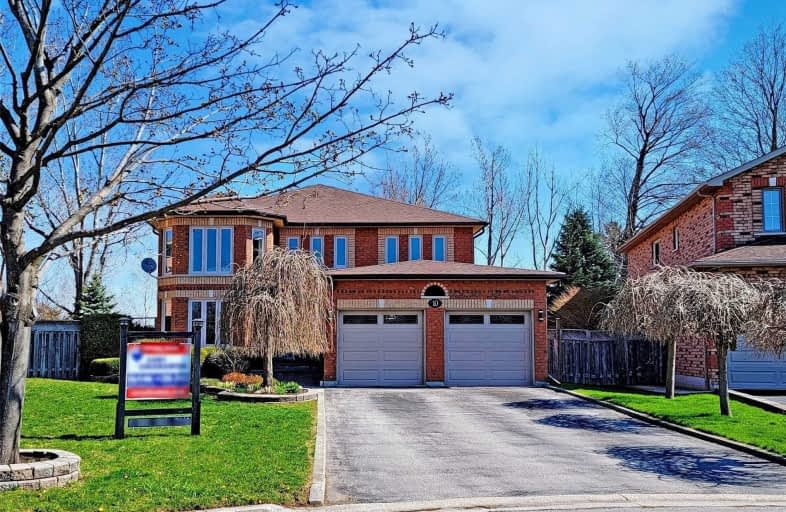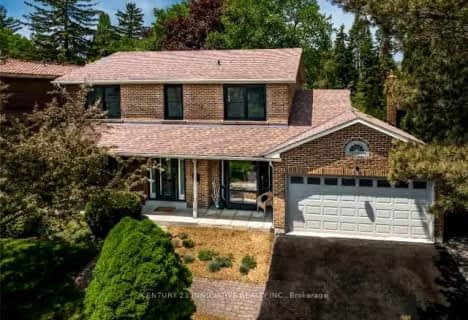
St Dominic Savio Catholic School
Elementary: Catholic
0.76 km
Centennial Road Junior Public School
Elementary: Public
0.77 km
Rouge Valley Public School
Elementary: Public
0.66 km
Joseph Howe Senior Public School
Elementary: Public
1.25 km
Charlottetown Junior Public School
Elementary: Public
1.39 km
St Brendan Catholic School
Elementary: Catholic
1.23 km
Maplewood High School
Secondary: Public
5.38 km
West Hill Collegiate Institute
Secondary: Public
3.94 km
Sir Oliver Mowat Collegiate Institute
Secondary: Public
1.68 km
St John Paul II Catholic Secondary School
Secondary: Catholic
4.08 km
Dunbarton High School
Secondary: Public
3.88 km
St Mary Catholic Secondary School
Secondary: Catholic
5.01 km




