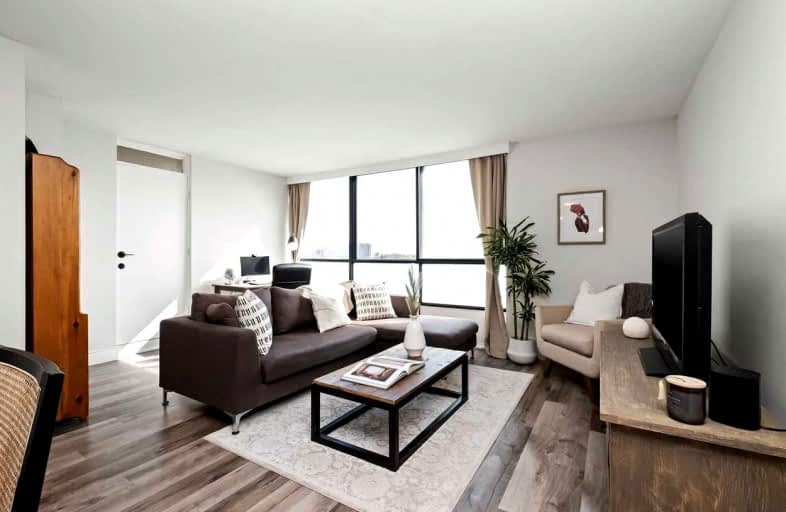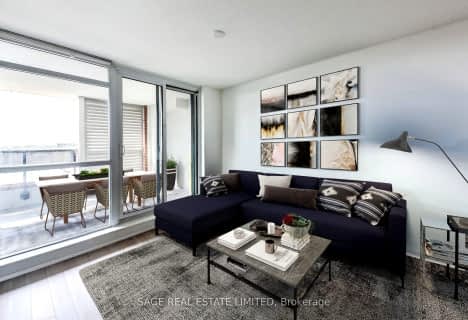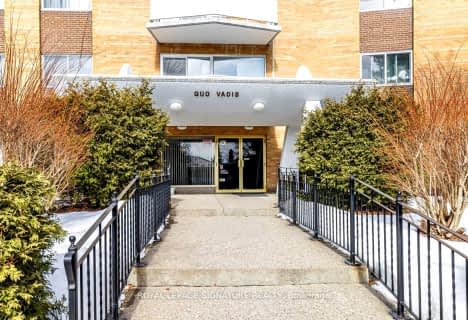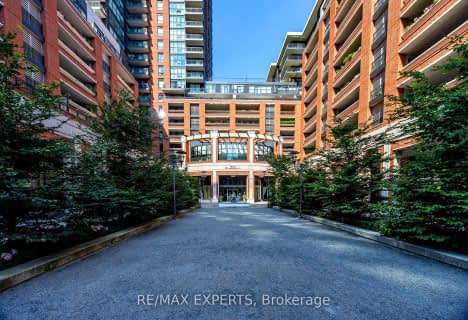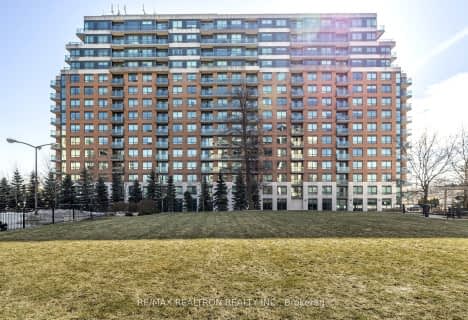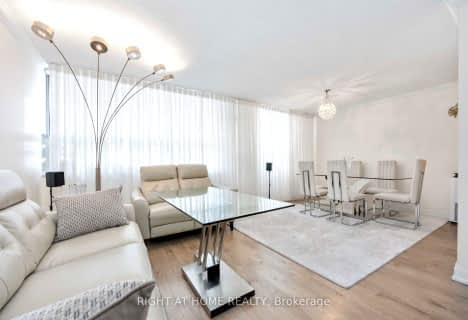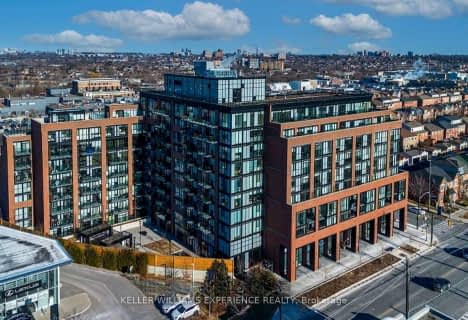Car-Dependent
- Most errands require a car.
Excellent Transit
- Most errands can be accomplished by public transportation.
Somewhat Bikeable
- Most errands require a car.
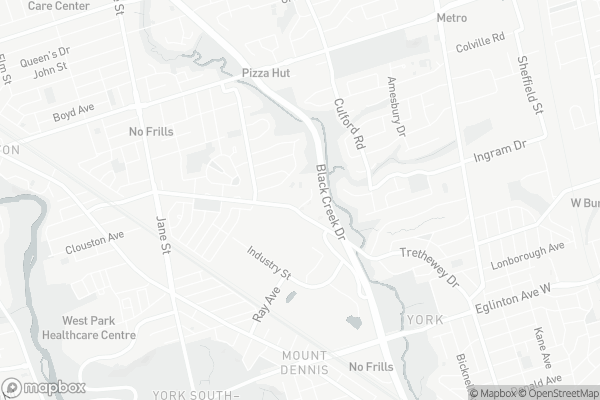
Gracefield Public School
Elementary: PublicBala Avenue Community School
Elementary: PublicAmesbury Middle School
Elementary: PublicBrookhaven Public School
Elementary: PublicImmaculate Conception Catholic School
Elementary: CatholicSt Bernard Catholic School
Elementary: CatholicYork Humber High School
Secondary: PublicGeorge Harvey Collegiate Institute
Secondary: PublicBlessed Archbishop Romero Catholic Secondary School
Secondary: CatholicWeston Collegiate Institute
Secondary: PublicYork Memorial Collegiate Institute
Secondary: PublicChaminade College School
Secondary: Catholic-
Amazing African/Caribbean Grocery
620 Trethewey Drive, North York 0.37km -
Superking Supermarket
1-1635 Lawrence Avenue West, North York 0.84km -
Leonetti's No Frills
1641 Jane Street, North York 1.16km
-
Vinaio Wine Merchants
1664 Jane Street, York 1.25km -
LCBO
Plaza, 1339 Lawrence Avenue West, North York 1.78km -
The Beer Store
1515 Keele Street, York 2.48km
-
Feyi's Kitchen
15 Martha Eaton Way, North York 0.13km -
La pozoleria mexicana
25 Martha Eaton Way, Toronto 0.14km -
tudo’s Pizza House
502 Trethewey Drive, North York 0.22km
-
Tim Hortons
500 Trethewey Drive, North York 0.23km -
Tim Hortons
1533 Jane Street, North York 0.93km -
supercoffee
1148 Weston Road, York 1.14km
-
Scotiabank
1151 Weston Road, York 1.08km -
Bergo Investments Ltd
7 Ingram Drive, North York 1.23km -
TD Canada Trust Branch and ATM
2390 Keele Street, Toronto 1.53km
-
Esso
66 Trethewey Drive, York 0.97km -
Fas Gas Plus - Gas Station
1539 Jane Street, Toronto 0.99km -
Petro-Canada & Car Wash
1571 Lawrence Avenue West, North York 1km
-
Gulliver Park Calisthenics Equipment
60 Gulliver Road, North York 0.85km -
Pure Slam Studios
1368 Weston Road, York 1.06km -
Coronation Park (York) Calisthenics Equipment
Coronation Park, 2700 Eglinton Avenue West, York 1.07km
-
Trethewey Park East
North York 0.3km -
Trethewey Park East
109 Trethewey Drive, Toronto 0.31km -
Industry Street Boulevard
North York 0.37km
-
Toronto Public Library - Amesbury Park Branch
1565 Lawrence Avenue West, North York 1.09km -
Toronto Public Library - Mount Dennis Branch
1123 Weston Road, York 1.17km -
Toronto Public Library - Evelyn Gregory Branch
120 Trowell Avenue, York 1.85km
-
Hospital
1541 Jane Street, North York 0.99km -
trueNorth Medical York Addiction Treatment Centre
1181 Weston Road, York 1.05km -
Keele-Ingram Professional Centre
2221 Keele Street, North York 1.18km
-
Main Drug Mart
510 Trethewey Drive, North York 0.19km -
Total Health Pharmacy
1635 Lawrence Avenue West, North York 0.87km -
Shoppers Drug Mart
1533 Jane Street, Toronto 0.92km
-
National Thrift Stores Ltd.
2341 Keele Street, North York 1.48km -
Industrial plaza
2011 Lawrence Avenue West, York 1.69km -
Smart Centres North Park Plaza
Keele Street, Toronto 1.77km
-
Frame Discreet
96 Vine Avenue Unit 1B, Toronto 3.8km
-
Mick & Bean Latin Bar and Lounge
8-1635 Lawrence Avenue West, North York 0.91km -
Westwood Burger Place
1391 Weston Road, York 1.11km -
The Irish Rose Pub
1095 Weston Road, York 1.23km
For Sale
More about this building
View 10 Martha Eaton Way, Toronto- 2 bath
- 2 bed
- 700 sqft
505-830 Lawrence Avenue West, Toronto, Ontario • M6A 0A2 • Yorkdale-Glen Park
- 2 bath
- 2 bed
- 900 sqft
915-2300 St Clair Avenue West, Toronto, Ontario • M6N 1K9 • Junction Area
- 2 bath
- 3 bed
- 1000 sqft
115 Lotherton Pathway, Toronto, Ontario • M6B 2G6 • Yorkdale-Glen Park
- 1 bath
- 2 bed
- 1000 sqft
609-30 Allanhurst Drive, Toronto, Ontario • M9A 4J8 • Edenbridge-Humber Valley
- 2 bath
- 2 bed
- 800 sqft
411-1787 St. Clair Avenue West, Toronto, Ontario • M6N 0B7 • Weston-Pellam Park
- 2 bath
- 2 bed
- 700 sqft
231-830 Lawrence Avenue West, Toronto, Ontario • M6A 0A2 • Yorkdale-Glen Park
- 2 bath
- 3 bed
- 1200 sqft
1617-15 La Rose Avenue, Toronto, Ontario • M9P 1A7 • Humber Heights
- 2 bath
- 2 bed
- 900 sqft
508-1403 Royal York Road, Toronto, Ontario • M9P 0A1 • Humber Heights
- 1 bath
- 2 bed
- 800 sqft
807-151 La Rose Avenue, Toronto, Ontario • M9P 1B3 • Humber Heights
- 2 bath
- 2 bed
- 600 sqft
118-2300 St Clair Avenue West, Toronto, Ontario • M6N 0B3 • Junction Area
