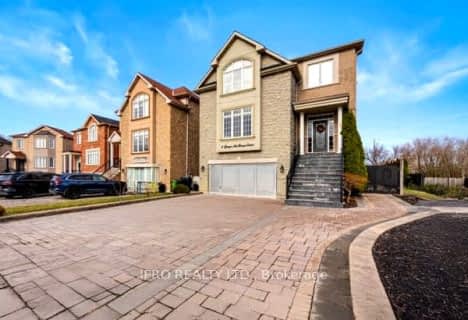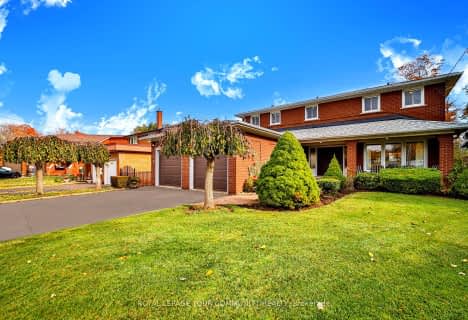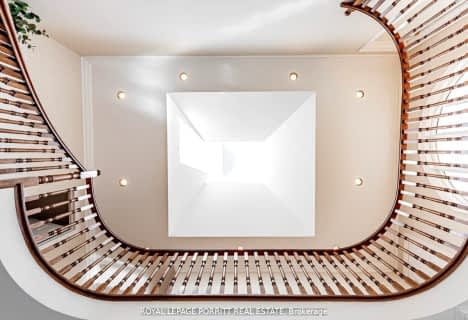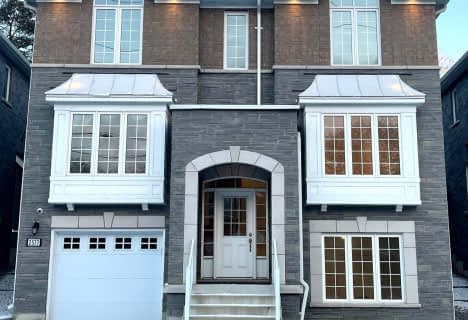Car-Dependent
- Almost all errands require a car.
Good Transit
- Some errands can be accomplished by public transportation.
Bikeable
- Some errands can be accomplished on bike.

Boys Leadership Academy
Elementary: PublicBraeburn Junior School
Elementary: PublicRivercrest Junior School
Elementary: PublicThe Elms Junior Middle School
Elementary: PublicSt John Vianney Catholic School
Elementary: CatholicSt Stephen Catholic School
Elementary: CatholicCaring and Safe Schools LC1
Secondary: PublicEmery EdVance Secondary School
Secondary: PublicThistletown Collegiate Institute
Secondary: PublicEmery Collegiate Institute
Secondary: PublicMonsignor Percy Johnson Catholic High School
Secondary: CatholicWest Humber Collegiate Institute
Secondary: Public-
Afro Continental Bar and Grill
849 Albion Road, Toronto, ON M9V 1H2 0.14km -
Nostalgia Grill
900 Albion Road, Unit B20, Toronto, ON M9V 1A5 0.26km -
Alberto’s Sports Bar and Grill
2560 Finch Avenue W, Toronto, ON M9M 2G3 1.71km
-
Tim Hortons
1130 Albion Road, Toronto, ON M9V 1A8 0.66km -
Tim Horton's
1130 Albion Rd, Etobicoke, ON M9V 1A8 0.66km -
R Bakery
2588 Finch Ave W, North York, ON M9M 2G3 1.68km
-
Shoppers Drug Mart
900 Albion Road, Building A,Unit 1, Toronto, ON M9V 1A5 0.25km -
Shoppers Drug Mart
1530 Albion Road, Etobicoke, ON M9V 1B4 2.09km -
Shopper's Drug Mart
123 Rexdale Boulevard, Rexdale, ON M9W 0B1 2.47km
-
Afro Continental Bar and Grill
849 Albion Road, Toronto, ON M9V 1H2 0.14km -
Thai Family's Kitchen Lemongrass
847 Albion Rd, Etobicoke, ON M9V 1A3 0.13km -
Dosa Twist
827Albion Road, Etobicoke, ON M9V 1A3 0.15km
-
Shoppers World Albion Information
1530 Albion Road, Etobicoke, ON M9V 1B4 2.07km -
The Albion Centre
1530 Albion Road, Etobicoke, ON M9V 1B4 2.07km -
Crossroads Plaza
2625 Weston Road, Toronto, ON M9N 3W1 3.26km
-
Food Basics
900 Albion Road, Etobicoke, ON M9V 1A5 0.25km -
Samiramis Supermarket
977 Albion Rd, Etobicoke, ON M9V 1A6 0.35km -
New India Grocers
2626 Islington Avenue, Etobicoke, ON M9V 2X3 0.46km
-
LCBO
Albion Mall, 1530 Albion Rd, Etobicoke, ON M9V 1B4 2.07km -
The Beer Store
1530 Albion Road, Etobicoke, ON M9V 1B4 2.32km -
LCBO
2625D Weston Road, Toronto, ON M9N 3W1 3.36km
-
Top Valu
920 Albion Road, Toronto, ON M9V 1A4 0.18km -
Sunys Energy
920 Albion Road, Etobicoke, ON M9V 1A4 0.18km -
Point Zero Auto Sales and Service
2450 Finch Avenue W, Toronto, ON M9M 2E9 1.87km
-
Albion Cinema I & II
1530 Albion Road, Etobicoke, ON M9V 1B4 2.07km -
Imagine Cinemas
500 Rexdale Boulevard, Toronto, ON M9W 6K5 3.45km -
Cineplex Cinemas Vaughan
3555 Highway 7, Vaughan, ON L4L 9H4 6.3km
-
Rexdale Library
2243 Kipling Avenue, Toronto, ON M9W 4L5 1.27km -
Toronto Public Library - Woodview Park Branch
16 Bradstock Road, Toronto, ON M9M 1M8 1.95km -
Albion Library
1515 Albion Road, Toronto, ON M9V 1B2 2km
-
William Osler Health Centre
Etobicoke General Hospital, 101 Humber College Boulevard, Toronto, ON M9V 1R8 3.01km -
Humber River Regional Hospital
2111 Finch Avenue W, North York, ON M3N 1N1 3.66km -
Humber River Hospital
1235 Wilson Avenue, Toronto, ON M3M 0B2 5.88km
-
Kingsview Park
47 St Andrews Blvd, Toronto ON 3.76km -
Blue Willow Park & Playgrounds
Vaughan ON 6.68km -
Donnybrook Park
43 Loyalist Rd, Toronto ON 9.49km
-
Banque Nationale du Canada
2200 Martin Grove Rd, Toronto ON M9V 5H9 3.71km -
HSBC Bank Canada
170 Attwell Dr, Toronto ON M9W 5Z5 5.49km -
RBC Royal Bank
3336 Keele St (at Sheppard Ave W), Toronto ON M3J 1L5 6.08km
- 5 bath
- 4 bed
- 3500 sqft
2 George Mckenzie Court, Toronto, Ontario • M9M 0E1 • Humberlea-Pelmo Park W5
- 4 bath
- 4 bed
- 2500 sqft
21 Disan Court, Toronto, Ontario • M9V 4A5 • Thistletown-Beaumonde Heights
- 5 bath
- 4 bed
7 Forest Path Court, Toronto, Ontario • M9V 1L4 • Thistletown-Beaumonde Heights
- 5 bath
- 4 bed
- 3500 sqft
8 Lovilla Boulevard, Toronto, Ontario • M9M 1C3 • Humberlea-Pelmo Park W5
- 4 bath
- 4 bed
2577 Islington Avenue, Toronto, Ontario • M9V 4A2 • Thistletown-Beaumonde Heights
- 6 bath
- 4 bed
- 3500 sqft
35 Yorkdale Crescent, Toronto, Ontario • M9M 1C2 • Humberlea-Pelmo Park W5
- 5 bath
- 5 bed
- 3500 sqft
70 Sunset Trail, Toronto, Ontario • M9M 1J6 • Humberlea-Pelmo Park W5








