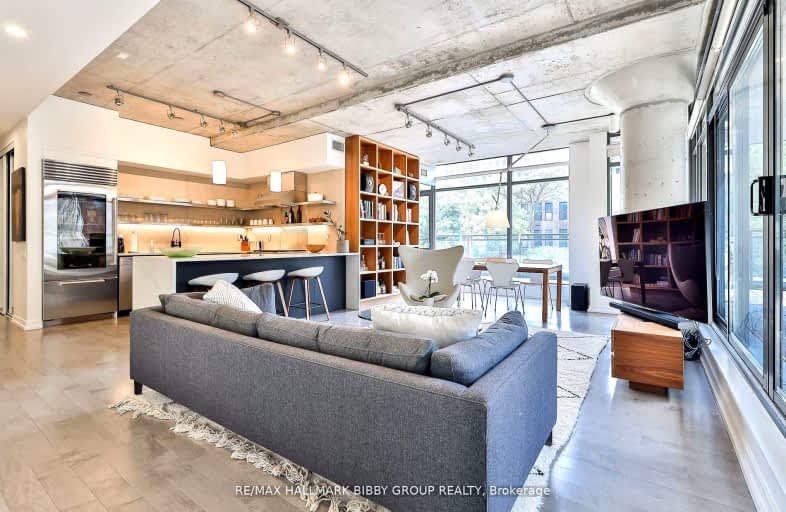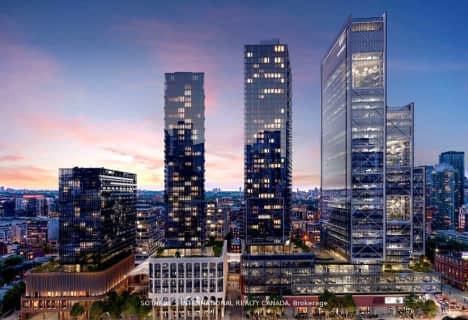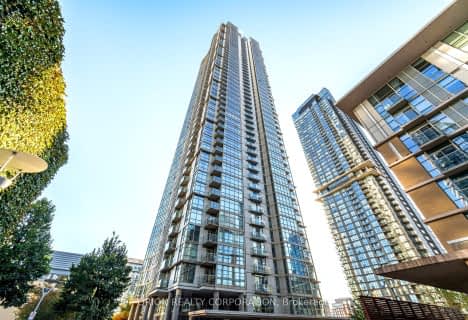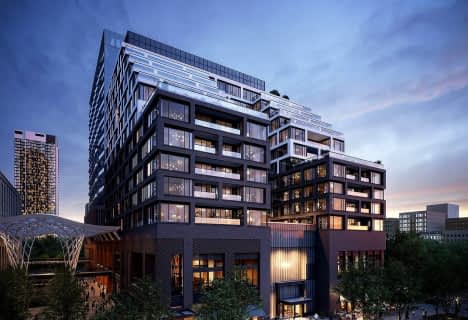Walker's Paradise
- Daily errands do not require a car.
Rider's Paradise
- Daily errands do not require a car.
Biker's Paradise
- Daily errands do not require a car.

Downtown Vocal Music Academy of Toronto
Elementary: PublicALPHA Alternative Junior School
Elementary: PublicNiagara Street Junior Public School
Elementary: PublicOgden Junior Public School
Elementary: PublicSt Mary Catholic School
Elementary: CatholicRyerson Community School Junior Senior
Elementary: PublicOasis Alternative
Secondary: PublicCity School
Secondary: PublicSubway Academy II
Secondary: PublicHeydon Park Secondary School
Secondary: PublicContact Alternative School
Secondary: PublicCentral Technical School
Secondary: Public-
Winstons Grocery
430 Queen Street West, Toronto 0.33km -
Fresh & Wild Food Market
69 Spadina Avenue, Toronto 0.33km -
The Kitchen Table
705 King Street West, Toronto 0.48km
-
Marben
488 Wellington Street West, Toronto 0.24km -
Northern Landings GinBerry
619 Queen Street West, Toronto 0.37km -
LCBO
619 Queen Street West, Toronto 0.37km
-
Wilbur Mexicana
552 King Street West, Toronto 0.08km -
The Keg Steakhouse + Bar - King West
560 King Street West, Toronto 0.08km -
Belfast Love Public House
548 King Street West, Toronto 0.08km
-
COPS
445 Adelaide St W, Rear entrance enter on, Morrison Street, Toronto 0.02km -
Jimmy's Coffee
107 Portland Street, Toronto 0.1km -
Forget Me Not Cafe
506 Adelaide Street West, Toronto 0.15km
-
Vancity Community Investment Bank
662 King Street West Unit 301, Toronto 0.3km -
BMO Bank of Montreal
591 Queen Street West, Toronto 0.31km -
TD Canada Trust Branch and ATM
443 Queen Street West, Toronto 0.37km
-
Shell
38 Spadina Avenue, Toronto 0.36km -
Petro-Canada
55 Spadina Avenue, Toronto 0.39km -
Less Emissions
500-160 John Street, Toronto 0.77km
-
Female Fitness
580 King Street West, Toronto 0.08km -
Elle Fitness and Social
580 King Street West #2, Toronto 0.08km -
FS3 Training Toronto
603-399 Adelaide Street West, Toronto 0.16km
-
St. Andrew's Off Leash Dog Park
450 Adelaide Street West, Toronto 0.08km -
St. Andrew's Market and Playground
450 Adelaide Street West, Toronto 0.08km -
Alex Wilson Parkette
Old Toronto 0.22km
-
The Copp Clark Co
Wellington Street West, Toronto 0.3km -
NCA Exam Help | NCA Notes and Tutoring
Neo (Concord CityPlace, 4G-1922 Spadina Avenue, Toronto 0.65km -
Toronto Public Library - Fort York Branch
190 Fort York Boulevard, Toronto 0.71km
-
NoNO
479A Wellington Street West, Toronto 0.29km -
The 6ix Medical Clinics at Front
550 Front Street West Unit 58, Toronto 0.46km -
NDcare Naturopathic Clinics
200 Spadina Avenue, Toronto 0.53km
-
SHOPPERS DRUG MART
500 King Street West, Toronto 0.18km -
Loblaw pharmacy
585 Queen Street West, Toronto 0.29km -
Loblaws
585 Queen Street West, Toronto 0.31km
-
Shoppes on Queen West
585 Queen Street West, Toronto 0.29km -
Queen Boutique
55 Queen Street West, Toronto 0.44km -
TagBuy.com
348 Queen Street West, Toronto 0.5km
-
Video Cabaret
408 Queen Street West, Toronto 0.37km -
CineCycle
129 Spadina Avenue, Toronto 0.38km -
Necessary Angel Theatre
401 Richmond Street West #393, Toronto 0.39km
-
Majesty's Pleasure
556 King Street West, Toronto 0.08km -
Belfast Love Public House
548 King Street West, Toronto 0.08km -
Everleigh
580 King Street West, Toronto 0.09km
For Sale
More about this building
View 10 Morrison Street, Toronto- 3 bath
- 3 bed
- 1200 sqft
1211-39 QUEENS Quay East, Toronto, Ontario • M5E 0A5 • Waterfront Communities C08
- 2 bath
- 3 bed
- 1200 sqft
904-10 Morrison Street, Toronto, Ontario • M5V 2T8 • Waterfront Communities C01
- 2 bath
- 3 bed
- 2000 sqft
410-278 Bloor Street East, Toronto, Ontario • M4W 3M4 • Rosedale-Moore Park
- 2 bath
- 2 bed
- 900 sqft
1801-480 Front Street, Toronto, Ontario • M5V 0V5 • Waterfront Communities C01
- — bath
- — bed
- — sqft
502-20 Edward Street South, Toronto, Ontario • M5G 0C5 • Bay Street Corridor
- 3 bath
- 2 bed
- 1600 sqft
2305-10 Queens Quay West, Toronto, Ontario • M5J 2R9 • Waterfront Communities C01
- 4 bath
- 3 bed
- 1600 sqft
5501-35 Mariner Terrace, Toronto, Ontario • M5V 3V9 • Waterfront Communities C01
- 2 bath
- 2 bed
- 1400 sqft
4504-15 Lower Jarvis Street, Toronto, Ontario • M5E 0C4 • Waterfront Communities C08
- 2 bath
- 3 bed
- 1000 sqft
4006-327 King Street West, Toronto, Ontario • M5V 0W7 • Waterfront Communities C01
- 3 bath
- 2 bed
- 1400 sqft
611-455 Wellington Street, Toronto, Ontario • M5V 0V8 • Waterfront Communities C01
- 2 bath
- 3 bed
- 1000 sqft
611-501 Adelaide Street West, Toronto, Ontario • M5V 1T4 • Waterfront Communities C01
- 2 bath
- 2 bed
- 1000 sqft
3110-488 University Avenue, Toronto, Ontario • M5G 0C1 • University














