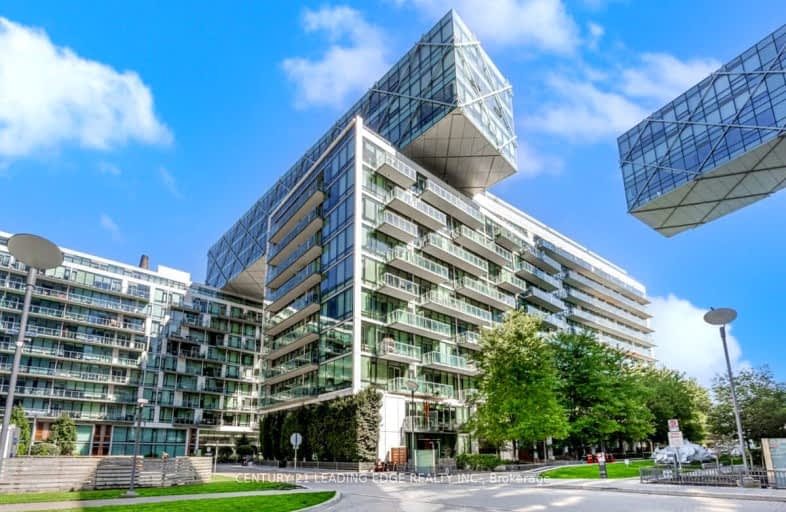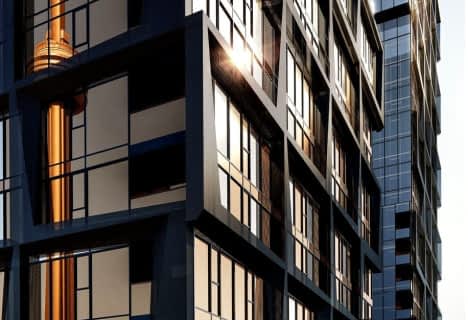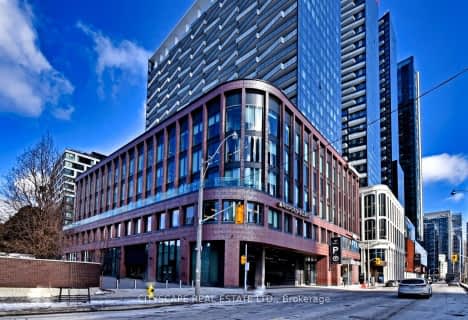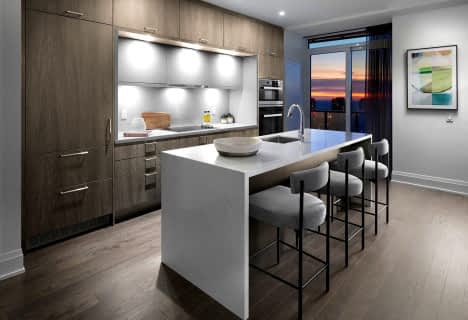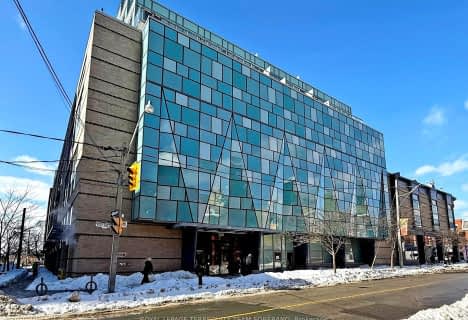Somewhat Walkable
- Some errands can be accomplished on foot.
Rider's Paradise
- Daily errands do not require a car.
Very Bikeable
- Most errands can be accomplished on bike.
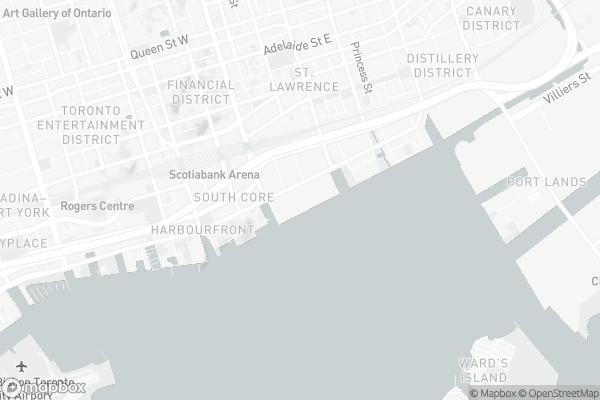
Downtown Alternative School
Elementary: PublicSt Michael Catholic School
Elementary: CatholicSt Michael's Choir (Jr) School
Elementary: CatholicSt Paul Catholic School
Elementary: CatholicÉcole élémentaire Gabrielle-Roy
Elementary: PublicMarket Lane Junior and Senior Public School
Elementary: PublicNative Learning Centre
Secondary: PublicInglenook Community School
Secondary: PublicSt Michael's Choir (Sr) School
Secondary: CatholicContact Alternative School
Secondary: PublicCollège français secondaire
Secondary: PublicJarvis Collegiate Institute
Secondary: Public-
Longo's Maple Leaf Square
15 York Street, Toronto 0.75km -
INS Market
65 Front Street West, Toronto 0.78km -
Ins Market
208 Queens Quay West, Toronto 0.79km
-
Northern Landings GinBerry
Queen's Quay, 2 Cooper Street, Toronto 0.13km -
LCBO
15 Cooper Street Queens Quay, Cooper Street, Toronto 0.14km -
LCBO - Corporate Office
100 Queens Quay East 9th Floor, Toronto 0.19km
-
Mexican Bowl
7 Queens Quay East, Toronto 0.2km -
Full Moon Viet
1 Yonge Street, Toronto 0.22km -
Rama Restaurant
1 Yonge Street, Toronto 0.22km
-
Authentic Teas Inc
1 Yonge Street, Toronto 0.22km -
Espresso cultura
1 Yonge Street, Toronto 0.22km -
Kheime Cafe
1 Yonge Street, Toronto 0.22km
-
210 Advantage
1 Yonge Street, Toronto 0.21km -
Thall Holdings Ltd
1 Yonge Street, Toronto 0.23km -
President's Choice Financial Pavilion and ATM
10 Lower Jarvis Street, Toronto 0.32km
-
Neste Petroleum Division Of Neste Canada Inc
10 Bay Street, Toronto 0.45km -
Petro-Canada
117 Jarvis Street, Toronto 1.23km -
Shell
548 Richmond Street East, Toronto 1.58km
-
Mohammed Asfar Fitness
1 Yonge Street, Toronto 0.22km -
Let's Sweat
10 Queens Quay West, Toronto 0.32km -
Shiamak Davar International | SHIAMAK Toronto
16 Yonge Street, Toronto 0.38km
-
Waterfront Promenade
29 Queens Quay East, Toronto 0.12km -
Sugar Beach Park - North
1 Lower Jarvis Street, Toronto 0.34km -
Sugar Beach Park
11 Dockside Drive, Toronto 0.37km
-
Toronto Public Library - St. Lawrence Branch
171 Front Street East, Toronto 0.93km -
The Great Library at the Law Society of Ontario
130 Queen Street West, Toronto 1.58km -
Little Free Library
25 Fifth Street, Toronto 1.63km
-
CHRONIC CARE MANAGEMENT
1 Yonge Street Suite 1901, Toronto 0.22km -
CHRONIC CARE MANAGEMENT
1 Yonge Street Suite 1901, Toronto 0.22km -
CHRONIC CARE MANAGEMENT
1 Yonge Street Suite 1901, Toronto 0.22km
-
Good Natured Healthcare Inc.
39 Queens Quay East, Toronto 0.04km -
American Pharmacy Svc Inc
1 Yonge Street, Toronto 0.22km -
Canadian Pharmacy Online
Toronto Star Building, 1721-1 Yonge Street, Toronto 0.22km
-
Brookfield Place
181 Bay Street, Toronto 0.77km -
Торонто, скрытый дворик
The PATH - Commerce Court, Toronto 0.91km -
Briell
Toronto-Dominion Centre, Toronto 0.94km
-
Imagine Cinemas Market Square
80 Front Street East, Toronto 0.85km -
Slaight Music Stage
King Street West between Peter Street and University Avenue, Toronto 1.41km -
TIFF Bell Lightbox
350 King Street West, Toronto 1.59km
-
Firkin on Harbour
10 Yonge Street, Toronto 0.3km -
Chartroom Bar and Lounge
1 Harbour Square, Toronto 0.37km -
Miller Tavern
31 Bay Street, Toronto 0.45km
For Sale
For Rent
More about this building
View 39 Queens Quay East, Toronto- 2 bath
- 3 bed
- 1200 sqft
904-10 Morrison Street, Toronto, Ontario • M5V 2T8 • Waterfront Communities C01
- 3 bath
- 3 bed
- 1600 sqft
7111-55 Cooper Street, Toronto, Ontario • M5E 0G1 • Waterfront Communities C08
- — bath
- — bed
- — sqft
1206-62 Wellesley Street West, Toronto, Ontario • M5S 2X3 • Bay Street Corridor
- 2 bath
- 3 bed
- 800 sqft
4502-15 Mercer Street, Toronto, Ontario • M5V 3C6 • Waterfront Communities C01
- 2 bath
- 3 bed
- 1000 sqft
1603-480 Front Street, Toronto, Ontario • M5V 0V5 • Waterfront Communities C01
- 2 bath
- 3 bed
- 1200 sqft
3005-470 Front Street West, Toronto, Ontario • M5V 0V6 • Waterfront Communities C01
- 2 bath
- 3 bed
- 1000 sqft
410-156 Portland Street, Toronto, Ontario • M5V 0G1 • Waterfront Communities C01
- 2 bath
- 3 bed
- 1200 sqft
4010-16 Harbour Street, Toronto, Ontario • M5J 2Z7 • Waterfront Communities C01
- 2 bath
- 3 bed
- 1400 sqft
LPH03-400 Adelaide Street East, Toronto, Ontario • M5A 4S3 • Waterfront Communities C08
- — bath
- — bed
- — sqft
2906-12 Yonge Street, Toronto, Ontario • M5E 1Z9 • Waterfront Communities C01
- 2 bath
- 3 bed
- 1000 sqft
4206-327 King Street West, Toronto, Ontario • M5V 1J5 • Waterfront Communities C01
- 3 bath
- 3 bed
- 2000 sqft
3311-55 Harbour Square, Toronto, Ontario • M5J 2L1 • Waterfront Communities C01
