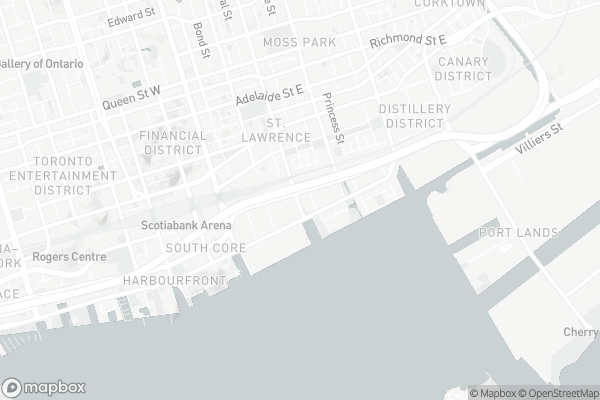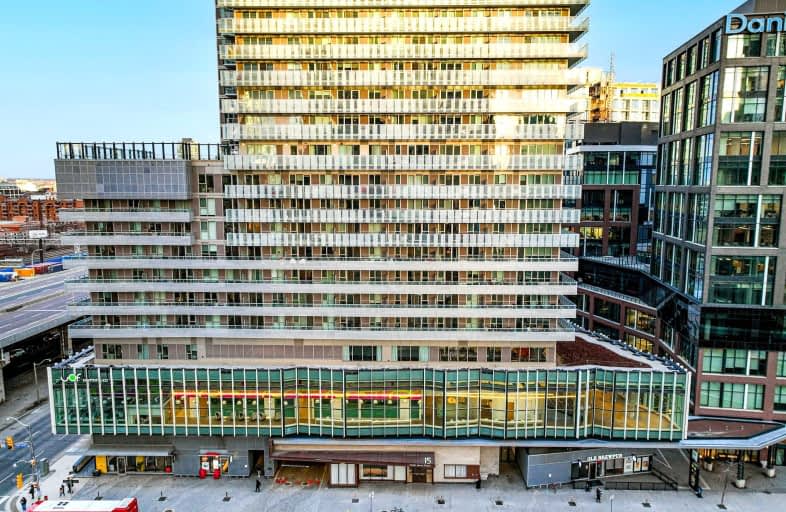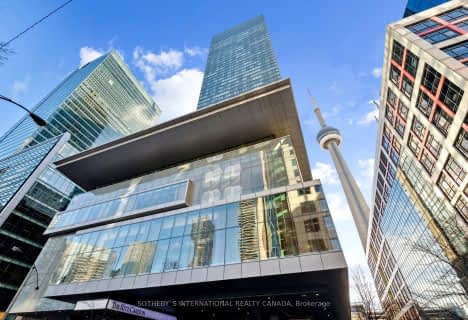Car-Dependent
- Most errands require a car.
Rider's Paradise
- Daily errands do not require a car.
Biker's Paradise
- Daily errands do not require a car.

Downtown Alternative School
Elementary: PublicSt Michael Catholic School
Elementary: CatholicSt Michael's Choir (Jr) School
Elementary: CatholicSt Paul Catholic School
Elementary: CatholicÉcole élémentaire Gabrielle-Roy
Elementary: PublicMarket Lane Junior and Senior Public School
Elementary: PublicNative Learning Centre
Secondary: PublicInglenook Community School
Secondary: PublicSt Michael's Choir (Sr) School
Secondary: CatholicContact Alternative School
Secondary: PublicCollège français secondaire
Secondary: PublicJarvis Collegiate Institute
Secondary: Public-
Metro
80 Front Street East, Toronto 0.53km -
Rabba Fine Foods
171 Front Street East, Toronto 0.56km -
Rocco's No Frills
200 Front Street East, Toronto 0.75km
-
Wine Rack
10 Lower Jarvis Street, Toronto 0.11km -
LCBO - Corporate Office
100 Queens Quay East 9th Floor, Toronto 0.21km -
LCBO Customer Service
55 Lake Shore Boulevard East, Toronto 0.3km
-
Tim Hortons
17 Lower Jarvis Street, Toronto 0.02km -
Great Lakes Brewpub
11 Lower Jarvis St Units 5-8, Toronto 0.04km -
Pi Co Pizza Bar
16 Richardson Street, Toronto 0.05km
-
Tim Hortons
17 Lower Jarvis Street, Toronto 0.02km -
Starbucks
10 Lower Jarvis Street, Toronto 0.1km -
La Prep
25 Dockside Drive Unit 145, Toronto 0.26km
-
President's Choice Financial Pavilion and ATM
10 Lower Jarvis Street, Toronto 0.08km -
RBC Royal Bank
134 Queens Quay East, Toronto 0.1km -
Scotiabank
225 Queens Quay East, Toronto 0.42km
-
Neste Petroleum Division Of Neste Canada Inc
10 Bay Street, Toronto 0.76km -
Petro-Canada
117 Jarvis Street, Toronto 0.91km -
Shell
548 Richmond Street East, Toronto 1.18km
-
5 Bucks Bootcamp
603-2 Market Street, Toronto 0.29km -
WAVE Health and Dental Clinics
51 Dockside Drive, Toronto 0.34km -
PALATOTIONES
Lower Sherbourne Street, Toronto 0.37km
-
Sugar Beach Park - North
1 Lower Jarvis Street, Toronto 0.11km -
Water's Edge Promenade
115 Queens Quay East, Toronto 0.29km -
Sugar Beach Park
11 Dockside Drive, Toronto 0.29km
-
Toronto Public Library - St. Lawrence Branch
171 Front Street East, Toronto 0.55km -
Toronto Public Library - City Hall Branch
Toronto City Hall, 100 Queen Street West, Toronto 1.5km -
The Great Library at the Law Society of Ontario
130 Queen Street West, Toronto 1.52km
-
Oakwood Health Network
6 Church Street, Toronto 0.44km -
CHRONIC CARE MANAGEMENT
1 Yonge Street Suite 1901, Toronto 0.46km -
CHRONIC CARE MANAGEMENT
1 Yonge Street Suite 1901, Toronto 0.46km
-
DRUGStore Pharmacy
10 Lower Jarvis Street, Toronto 0.08km -
Loblaws
10 Lower Jarvis Street, Toronto 0.08km -
Shoppers Drug Mart
18 Lower Jarvis Street, Toronto 0.25km
-
184 Front Street East
184 Front Street East, Toronto 0.66km -
Brookfield Place
181 Bay Street, Toronto 0.75km -
Торонто, скрытый дворик
The PATH - Commerce Court, Toronto 0.85km
-
Imagine Cinemas Market Square
80 Front Street East, Toronto 0.56km -
Blahzay Creative
170 Mill Street, Toronto 1.33km -
Slaight Music Stage
King Street West between Peter Street and University Avenue, Toronto 1.5km
-
Great Lakes Brewpub
11 Lower Jarvis St Units 5-8, Toronto 0.04km -
Against the Grain
25 Dockside Drive, Toronto 0.32km -
Performing Arts Lodges Toronto
110 The Esplanade, Toronto 0.39km
- 2 bath
- 2 bed
- 1600 sqft
1116-211 QUEENS QUAY WEST, Toronto, Ontario • M5J 2M6 • Waterfront Communities C01
- 2 bath
- 2 bed
- 1400 sqft
2902-183 Wellington Street West, Toronto, Ontario • M5V 0A1 • Waterfront Communities C01
- 2 bath
- 2 bed
- 1600 sqft
1404-65 Harbour Square, Toronto, Ontario • M5J 2L4 • Waterfront Communities C01
- 2 bath
- 3 bed
- 1200 sqft
4010-16 Harbour Street, Toronto, Ontario • M5J 2Z7 • Waterfront Communities C01
- 3 bath
- 2 bed
- 1600 sqft
PH7-120 Homewood Avenue, Toronto, Ontario • M4Y 2J3 • North St. James Town
- 2 bath
- 3 bed
- 1000 sqft
4206-327 King Street West, Toronto, Ontario • M5V 1J5 • Waterfront Communities C01
- 2 bath
- 2 bed
- 1200 sqft
5304-16 Harbour Street, Toronto, Ontario • M5J 2Z7 • Waterfront Communities C01
- 3 bath
- 3 bed
- 2000 sqft
3311-55 Harbour Square, Toronto, Ontario • M5J 2L1 • Waterfront Communities C01
- 2 bath
- 2 bed
- 1400 sqft
1014-29 Queens Quay East, Toronto, Ontario • M5E 0A4 • Waterfront Communities C01






















