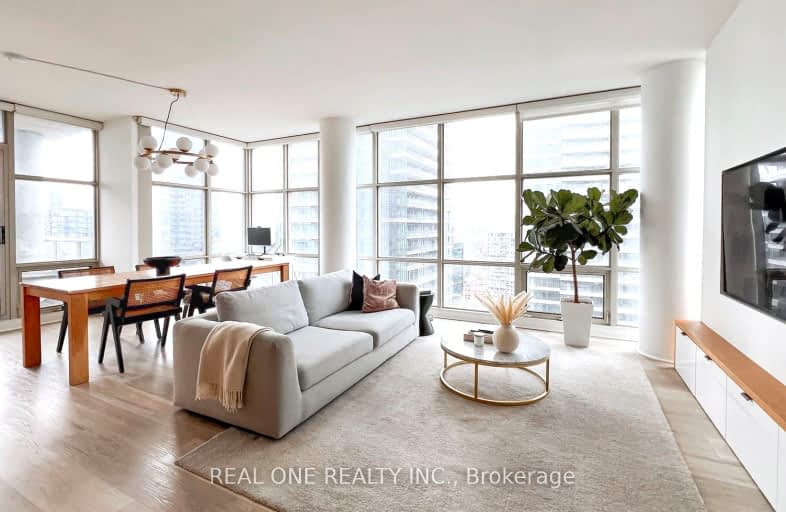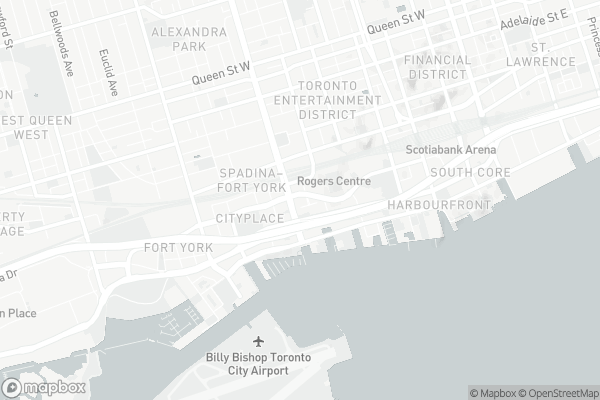
Walker's Paradise
- Daily errands do not require a car.
Rider's Paradise
- Daily errands do not require a car.
Biker's Paradise
- Daily errands do not require a car.

Downtown Vocal Music Academy of Toronto
Elementary: PublicALPHA Alternative Junior School
Elementary: PublicOgden Junior Public School
Elementary: PublicThe Waterfront School
Elementary: PublicSt Mary Catholic School
Elementary: CatholicRyerson Community School Junior Senior
Elementary: PublicSt Michael's Choir (Sr) School
Secondary: CatholicOasis Alternative
Secondary: PublicCity School
Secondary: PublicSubway Academy II
Secondary: PublicHeydon Park Secondary School
Secondary: PublicContact Alternative School
Secondary: Public-
Rabba Fine Foods
361 Front Street West, Toronto 0.31km -
Craziverse
15 Iceboat Terrace, Toronto 0.4km -
Rabba Fine Foods
252 Queens Quay West, Toronto 0.55km
-
The Wine Shop
22 Fort York Boulevard, Toronto 0.17km -
The Beer Store
350 Queens Quay West, Toronto 0.32km -
Northern Landings GinBerry
49 Spadina Avenue, Toronto 0.36km
-
Fat Bastard Burrito Co.
11-351 Bremner Boulevard, Toronto 0.04km -
ANGITHI BIRYANI AND WRAPS
363 Bremner Boulevard, Toronto 0.05km -
Chin Chin Street Side Kitchen
363 Bremner Boulevard, Toronto 0.05km
-
Starbucks
2E Spadina Avenue, Toronto 0.1km -
Starbucks
1 Blue Jays Way, Toronto 0.28km -
Starbucks
101-10 Lower Spadina Avenue, Toronto 0.29km
-
CIBC Branch (Cash at ATM only)
1 Fort York Boulevard, Toronto 0.12km -
RBC Royal Bank
6 Fort York Boulevard, Toronto 0.13km -
BMO Bank of Montreal
26 Fort York Boulevard, Toronto 0.21km
-
Shell
38 Spadina Avenue, Toronto 0.49km -
Petro-Canada
55 Spadina Avenue, Toronto 0.52km -
Circle K
553 Lake Shore Boulevard West, Toronto 0.77km
-
CityPlace SuperClub
11 Mariner Terrace, Toronto 0.09km -
416 Fitness Club
390 Queens Quay West Unit 112, Toronto 0.24km -
Yogatime
381 Front Street West, Toronto 0.27km
-
Southern Linear Park
Old Toronto 0.12km -
Northern Linear Park
3Z4, 4 Blue Jays Way, Toronto 0.15km -
Northern Linear Park
Old Toronto 0.15km
-
NCA Exam Help | NCA Notes and Tutoring
Neo (Concord CityPlace, 4G-1922 Spadina Avenue, Toronto 0.17km -
The Copp Clark Co
Wellington Street West, Toronto 0.64km -
Toronto Public Library - Fort York Branch
190 Fort York Boulevard, Toronto 0.68km
-
NoNO
479A Wellington Street West, Toronto 0.56km -
The 6ix Medical Clinics at Front
550 Front Street West Unit 58, Toronto 0.62km -
Council of Academic Hospitals of Ontario
200 Front Street West Suite 2301, Toronto 0.69km
-
Metropolitan Pharmacy
4G Spadina Avenue, Toronto 0.13km -
Shoppers Drug Mart
390 Queen'S Quay West, Unit 110, Toronto 0.27km -
Remedy'sRx - Lakefront Medical Pharmacy
550 Queens Quay West Unit 14, Toronto 0.47km
-
Centro de convenciones
255 Front Street West, Toronto 0.57km -
stackt market
28 Bathurst Street, Toronto 0.78km -
The Village Co
28 Bathurst Street, Toronto 0.81km
-
TIFF Bell Lightbox
350 King Street West, Toronto 0.7km -
Slaight Music Stage
King Street West between Peter Street and University Avenue, Toronto 0.79km -
CineCycle
129 Spadina Avenue, Toronto 0.82km
-
St. Louis Bar & Grill
313 Bremner Boulevard, Toronto 0.13km -
Fox and Fiddle Cityplace
Fox & Fiddle, 17 Fort York Boulevard, Toronto 0.17km -
Sportsnet Grill
1 Blue Jays Way, Toronto 0.28km
- 2 bath
- 3 bed
- 900 sqft
3711-38 Widmer Street, Toronto, Ontario • M5V 2E9 • Waterfront Communities C01
- 1 bath
- 2 bed
- 1000 sqft
8E-86 Gerrard Street East, Toronto, Ontario • M5B 2J1 • Church-Yonge Corridor
- 3 bath
- 2 bed
- 1000 sqft
PH09-308 Palmerston Avenue, Toronto, Ontario • M6J 3X9 • Trinity Bellwoods
- 2 bath
- 2 bed
- 1200 sqft
2302-59 East LIberty Street, Toronto, Ontario • M6K 3R1 • Niagara
- 2 bath
- 2 bed
- 800 sqft
PH18-25 Lower Simcoe Street, Toronto, Ontario • M5J 3A1 • Waterfront Communities C01
- 2 bath
- 2 bed
- 800 sqft
706-25 Capreol Court, Toronto, Ontario • M5V 3Z7 • Waterfront Communities C01
- 2 bath
- 3 bed
- 700 sqft
2105-215 Queen Street, Toronto, Ontario • M5V 0P5 • Waterfront Communities C01
- 2 bath
- 2 bed
- 800 sqft
521-85 Queens Wharf Road, Toronto, Ontario • M5V 0J9 • Waterfront Communities C01
- 2 bath
- 2 bed
- 800 sqft
3710-300 Front Street West, Toronto, Ontario • M5V 0E9 • Waterfront Communities C01













