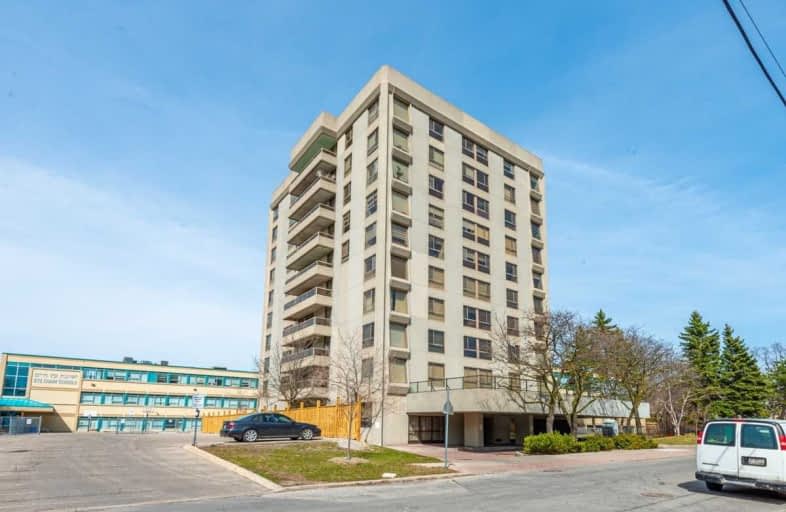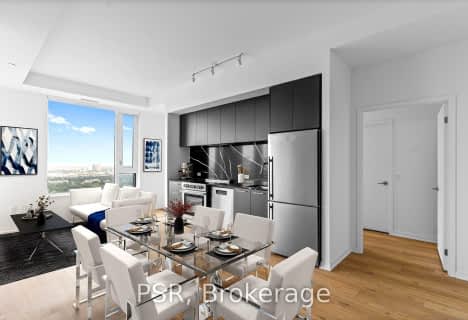Very Walkable
- Most errands can be accomplished on foot.
Excellent Transit
- Most errands can be accomplished by public transportation.
Bikeable
- Some errands can be accomplished on bike.

North Preparatory Junior Public School
Elementary: PublicOur Lady of the Assumption Catholic School
Elementary: CatholicCedarvale Community School
Elementary: PublicGlen Park Public School
Elementary: PublicWest Preparatory Junior Public School
Elementary: PublicAllenby Junior Public School
Elementary: PublicMsgr Fraser College (Midtown Campus)
Secondary: CatholicVaughan Road Academy
Secondary: PublicJohn Polanyi Collegiate Institute
Secondary: PublicForest Hill Collegiate Institute
Secondary: PublicMarshall McLuhan Catholic Secondary School
Secondary: CatholicLawrence Park Collegiate Institute
Secondary: PublicMore about this building
View 10 Prue Avenue, Toronto- 2 bath
- 3 bed
- 1200 sqft
1107-2525 Bathurst Street, Toronto, Ontario • M6B 2Y9 • Forest Hill North
- 2 bath
- 3 bed
- 1200 sqft
907-2525 Bathurst Street, Toronto, Ontario • M6B 2Y9 • Forest Hill North
- 3 bath
- 3 bed
- 1200 sqft
3708-101 Roehampton Avenue, Toronto, Ontario • M4P 2W2 • Mount Pleasant West
- 2 bath
- 3 bed
- 1000 sqft
2802-25 Montgomery Avenue, Toronto, Ontario • M8X 1Z6 • Yonge-Eglinton
- 2 bath
- 3 bed
- 1000 sqft
PH01-25 Montgomery Avenue, Toronto, Ontario • M8X 1Z6 • Yonge-Eglinton
- 2 bath
- 3 bed
- 900 sqft
LPH02-127 Broadway Avenue, Toronto, Ontario • M4P 1V7 • Mount Pleasant West
- 2 bath
- 3 bed
- 900 sqft
602-5 York Garden Way, Toronto, Ontario • M6A 2V1 • Yorkdale-Glen Park
- 1 bath
- 3 bed
- 800 sqft
1804-200 Redpath Avenue, Toronto, Ontario • M4P 0E6 • Mount Pleasant East
- 2 bath
- 3 bed
- 900 sqft
603N-117 Broadway Avenue, Toronto, Ontario • M4P 1V3 • Mount Pleasant West
- 3 bath
- 3 bed
- 1200 sqft
3811-101 Roehampton Avenue, Toronto, Ontario • M4P 2W2 • Mount Pleasant West
- 2 bath
- 3 bed
- 1800 sqft
2803-7 Jackes Avenue, Toronto, Ontario • M4T 1E3 • Rosedale-Moore Park
- 3 bath
- 3 bed
- 1400 sqft
1603-5 Soudan Avenue, Toronto, Ontario • M4S 0B1 • Mount Pleasant West














