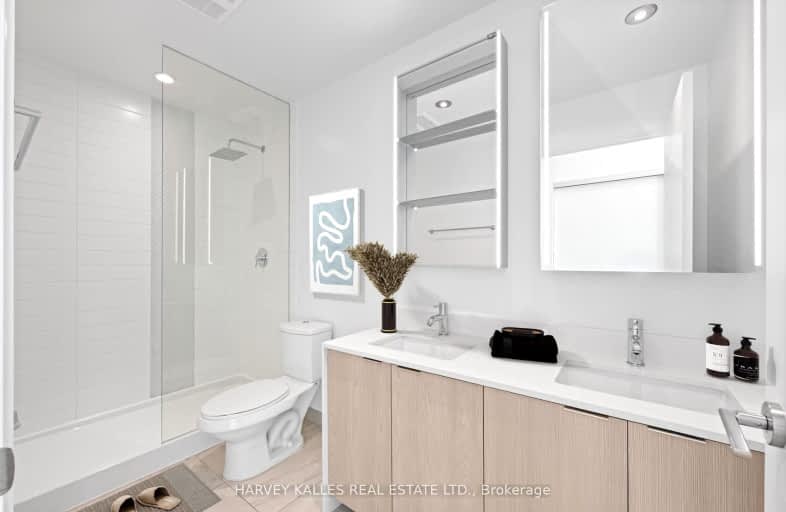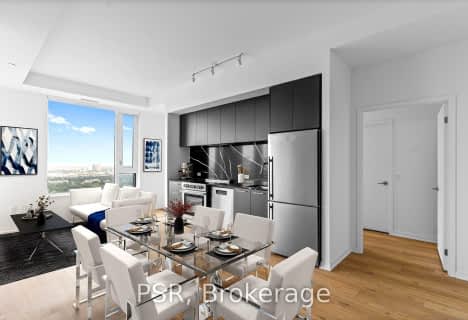Walker's Paradise
- Daily errands do not require a car.
Excellent Transit
- Most errands can be accomplished by public transportation.
Very Bikeable
- Most errands can be accomplished on bike.

Spectrum Alternative Senior School
Elementary: PublicSt Monica Catholic School
Elementary: CatholicOriole Park Junior Public School
Elementary: PublicJohn Fisher Junior Public School
Elementary: PublicDavisville Junior Public School
Elementary: PublicEglinton Junior Public School
Elementary: PublicMsgr Fraser College (Midtown Campus)
Secondary: CatholicForest Hill Collegiate Institute
Secondary: PublicMarshall McLuhan Catholic Secondary School
Secondary: CatholicNorth Toronto Collegiate Institute
Secondary: PublicLawrence Park Collegiate Institute
Secondary: PublicNorthern Secondary School
Secondary: Public-
Dunfield Parkette
Toronto ON M4S 2H4 0.62km -
Forest Hill Road Park
179A Forest Hill Rd, Toronto ON 1.38km -
Glengarry Parkette
Toronto ON 2.32km
-
CIBC
333 Eglinton Ave E, Toronto ON M4P 1L7 0.93km -
TD Bank Financial Group
1677 Ave Rd (Lawrence Ave.), North York ON M5M 3Y3 2.44km -
TD Bank Financial Group
870 St Clair Ave W, Toronto ON M6C 1C1 4.14km
For Rent
More about this building
View 25 Montgomery Avenue, Toronto- 2 bath
- 3 bed
- 1200 sqft
1107-2525 Bathurst Street, Toronto, Ontario • M6B 2Y9 • Forest Hill North
- 2 bath
- 3 bed
- 1200 sqft
907-2525 Bathurst Street, Toronto, Ontario • M6B 2Y9 • Forest Hill North
- 3 bath
- 3 bed
- 1800 sqft
607-1818 Bayview Avenue, Toronto, Ontario • M4G 4G6 • Mount Pleasant East
- 3 bath
- 3 bed
- 1200 sqft
3708-101 Roehampton Avenue, Toronto, Ontario • M4P 2W2 • Mount Pleasant West
- 2 bath
- 3 bed
- 1000 sqft
2802-25 Montgomery Avenue, Toronto, Ontario • M8X 1Z6 • Yonge-Eglinton
- 1 bath
- 3 bed
- 800 sqft
1804-200 Redpath Avenue, Toronto, Ontario • M4P 0E6 • Mount Pleasant East
- 3 bath
- 3 bed
- 1200 sqft
3811-101 Roehampton Avenue, Toronto, Ontario • M4P 2W2 • Mount Pleasant West
- 2 bath
- 3 bed
- 1800 sqft
2803-7 Jackes Avenue, Toronto, Ontario • M4T 1E3 • Rosedale-Moore Park
- 3 bath
- 3 bed
- 1400 sqft
1603-5 Soudan Avenue, Toronto, Ontario • M4S 0B1 • Mount Pleasant West











